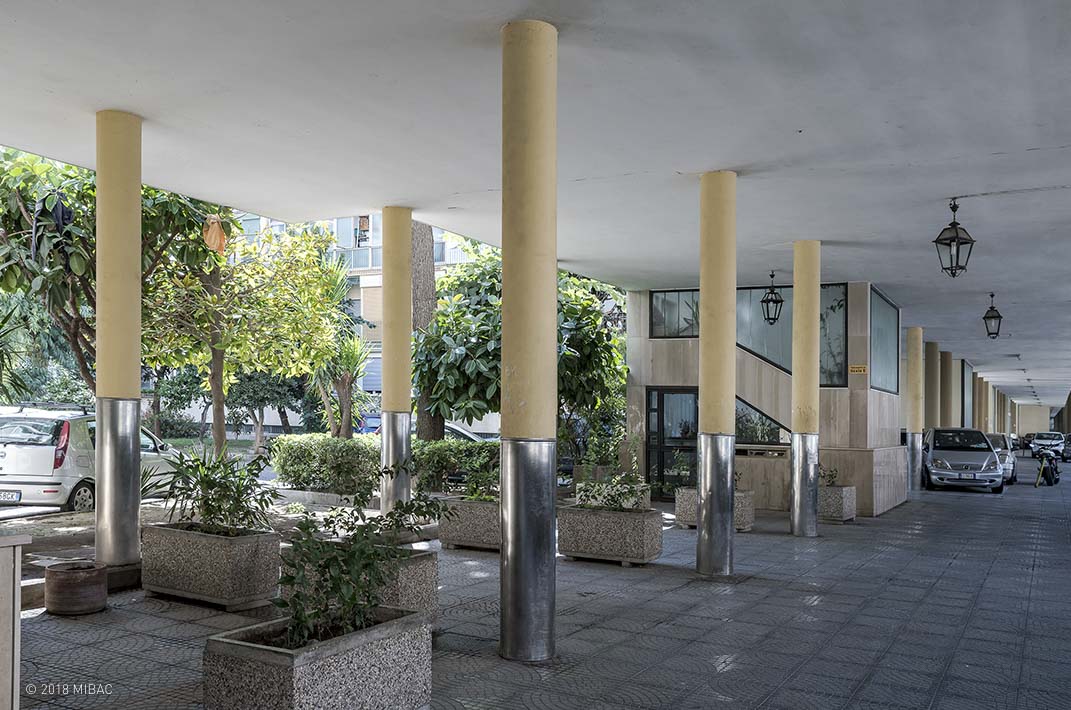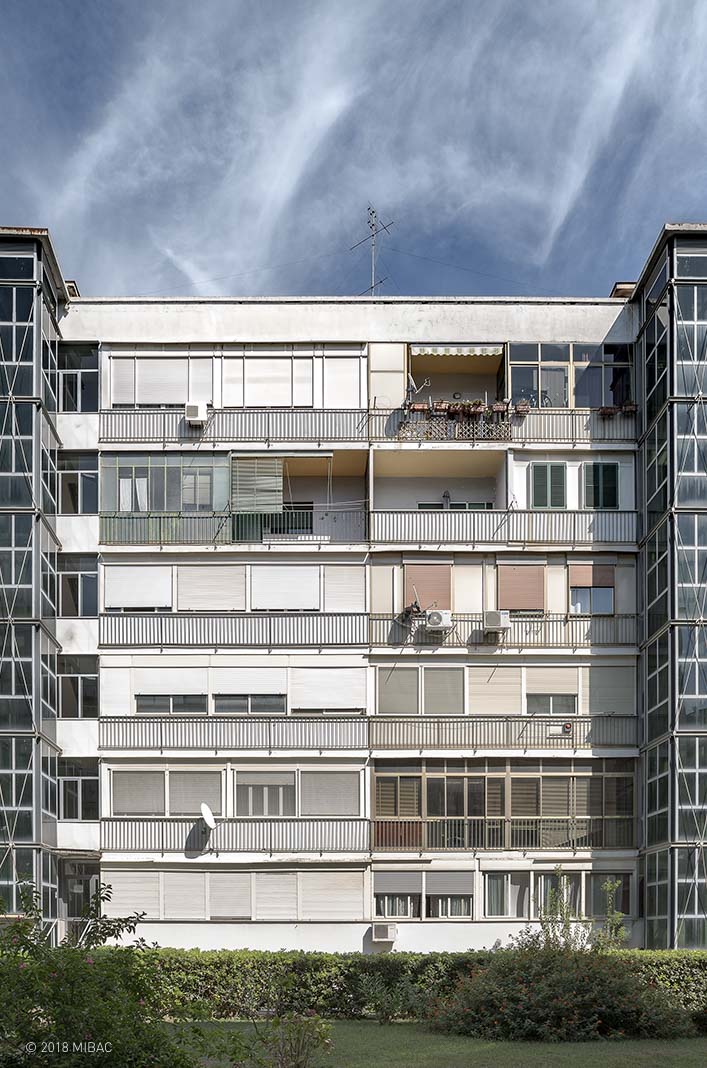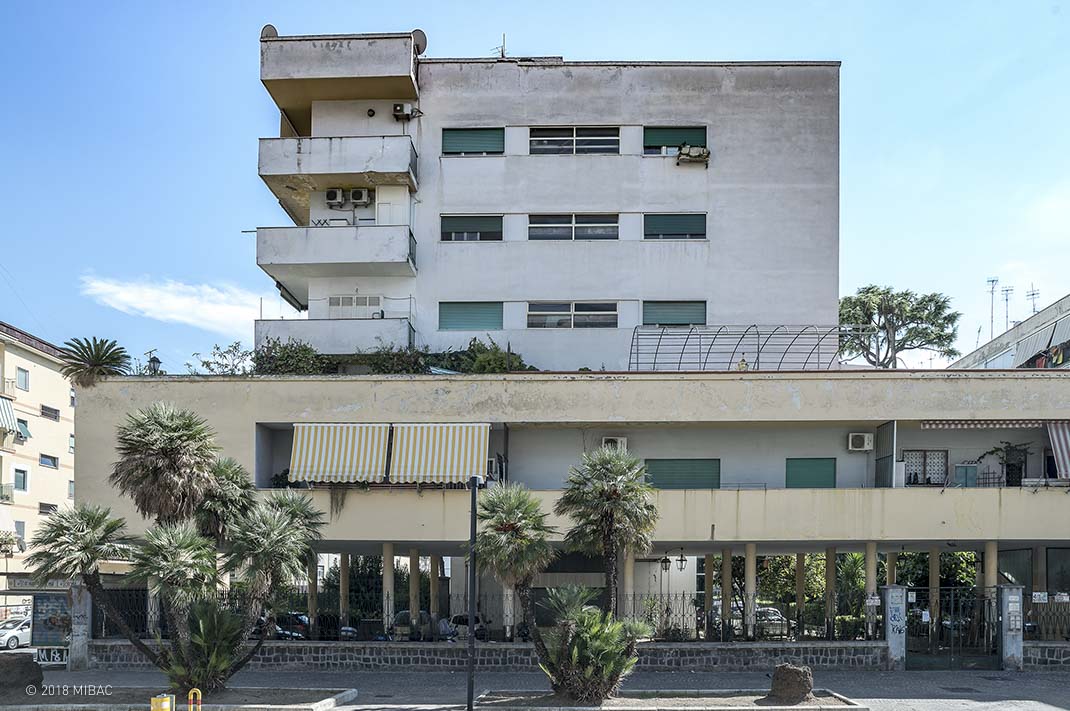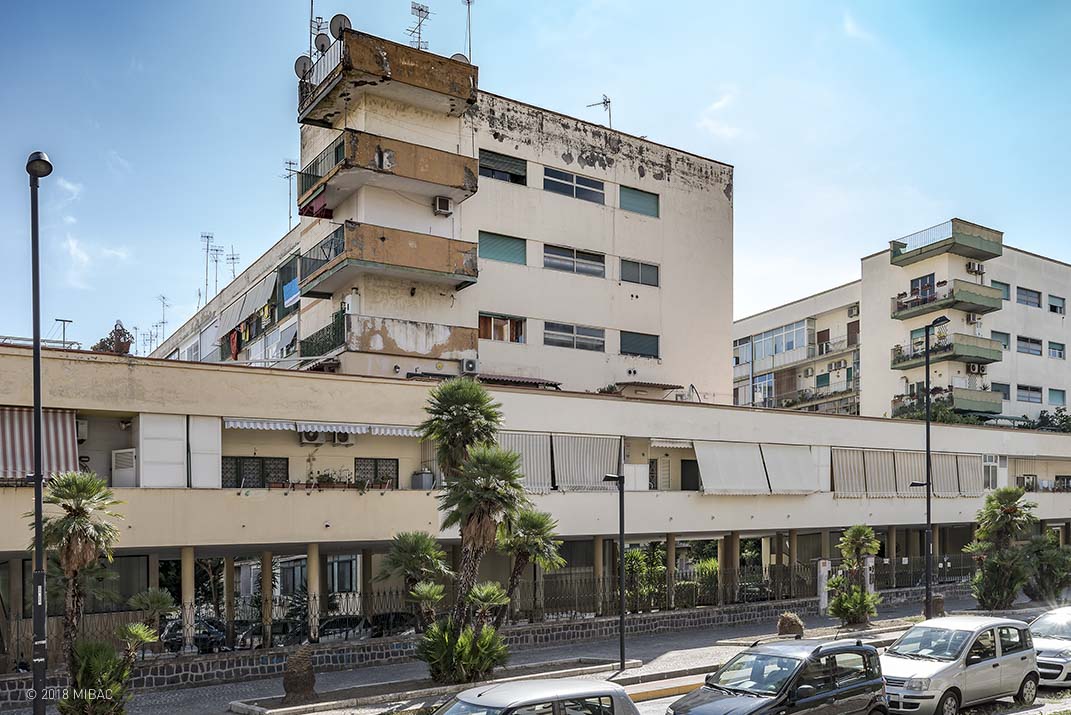Place: Naples, Viale Augusto, Via degli Scipioni, Via F. Massimo
Authors: Luigi Cosenza, Carlo Coen
Chronology: 1947 | 1950
Itinerary: Building houses, making cities
Use: Social housing

The houses for the “homeless” of Viale Augusto in Naples express a very precise idea of urban space and “way of living.” Luigi Cosenza brought to Naples the rationalist tradition that in the Reconstruction years took strength and recognition in Northern Italy, in Milan in particular, and translated it into a more Mediterranean vision and at the same time deeply linked to German modernism.


The intervention, which originally provided for 4 buildings of 6 floors and 2 buildings of 10 floors, was only partially completed. It comprises three 6-level buildings arranged orthogonally to the street according to a rational “comb” scheme, and superimposed on a long linear block, aligned to Viale Augusto, with a ground floor portico and with only one accommodation on the upper level. In the background is the high building of the Engineering Polytechnic building in Piazzale Tecchio, designed by Cosenza a few years later (1955-1970).

The long portico, continued and then confirmed in the vestibule of the Department of Engineering, helps to give the district a very unitary nature. It also forms a filter that protects the yards with gardens; it houses the stairway access on the first residential floor, suspended on pilotis.

From the common garden can be seen the plastic solution of the 6-storey block, with jutting balconies that look to the east and are set like a “hammer” on the low porticoed level.

The tall buildings are oriented in a north-south direction, in order for all the lodgings, always with double exposure, to have one exposure facing east and one facing west. Along the west elevation, external lift blocks have recently been added.

On the front of the 6-storey block, with the balcony continuing to the west, the living room terrace provides direct access to the entrance to the two apartments served by each stairway.

The east end of the intervention between Viale Augusto and Via degli Scipioni intersects the façade of the long horizontal loggia and the upper building behind it.

The end apartments on Viale Augusto are superimposed on one storey on pilotis, characterized by the horizontal development of the unique “ribbon” loggia.

On via Fabio Massimo, a more secluded road, the courtyards can be accessed directly from the urban space.

