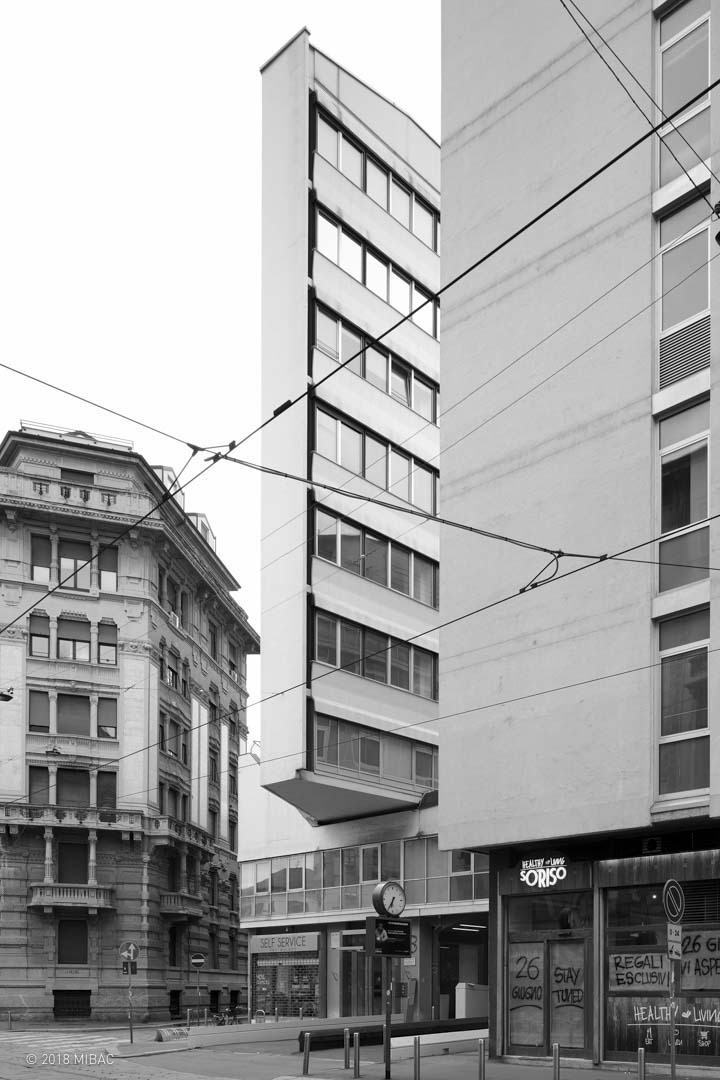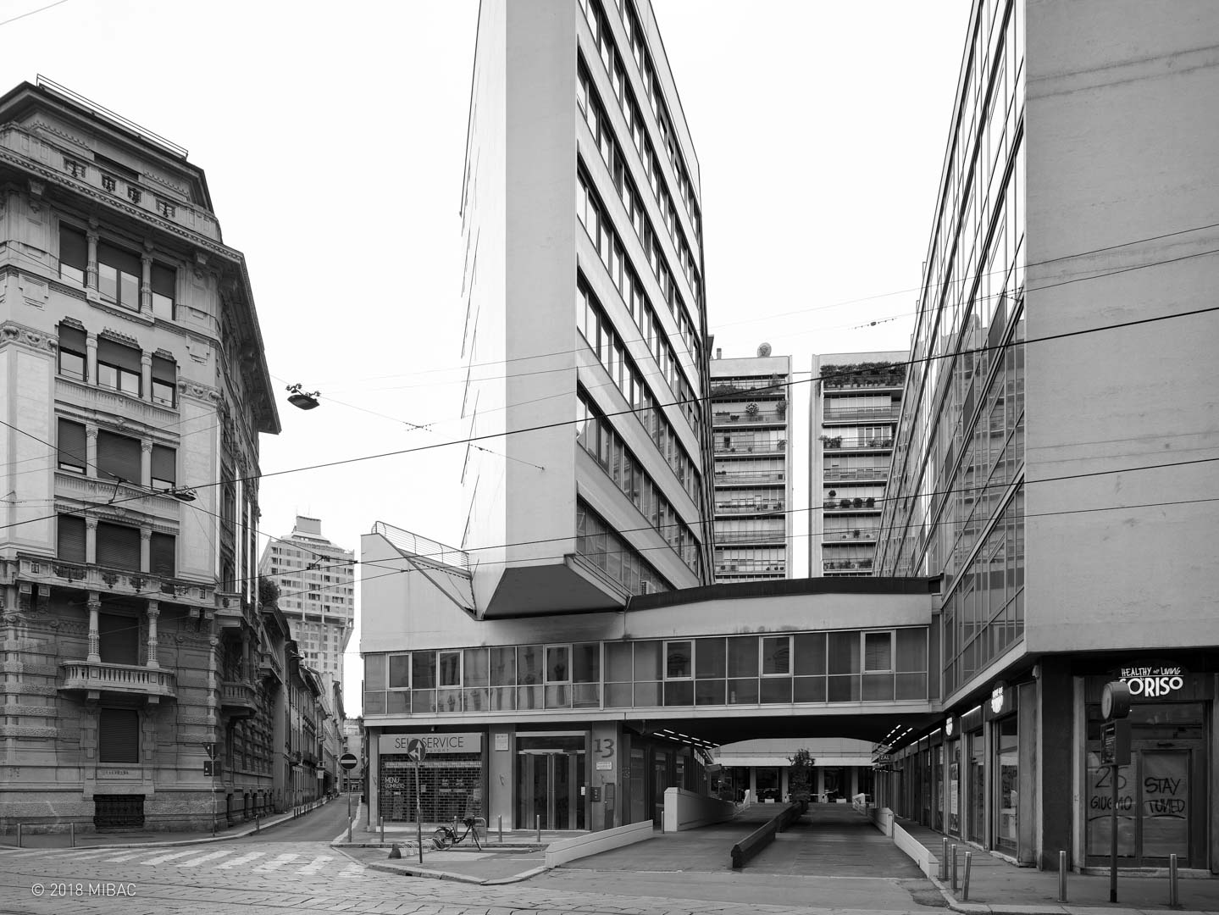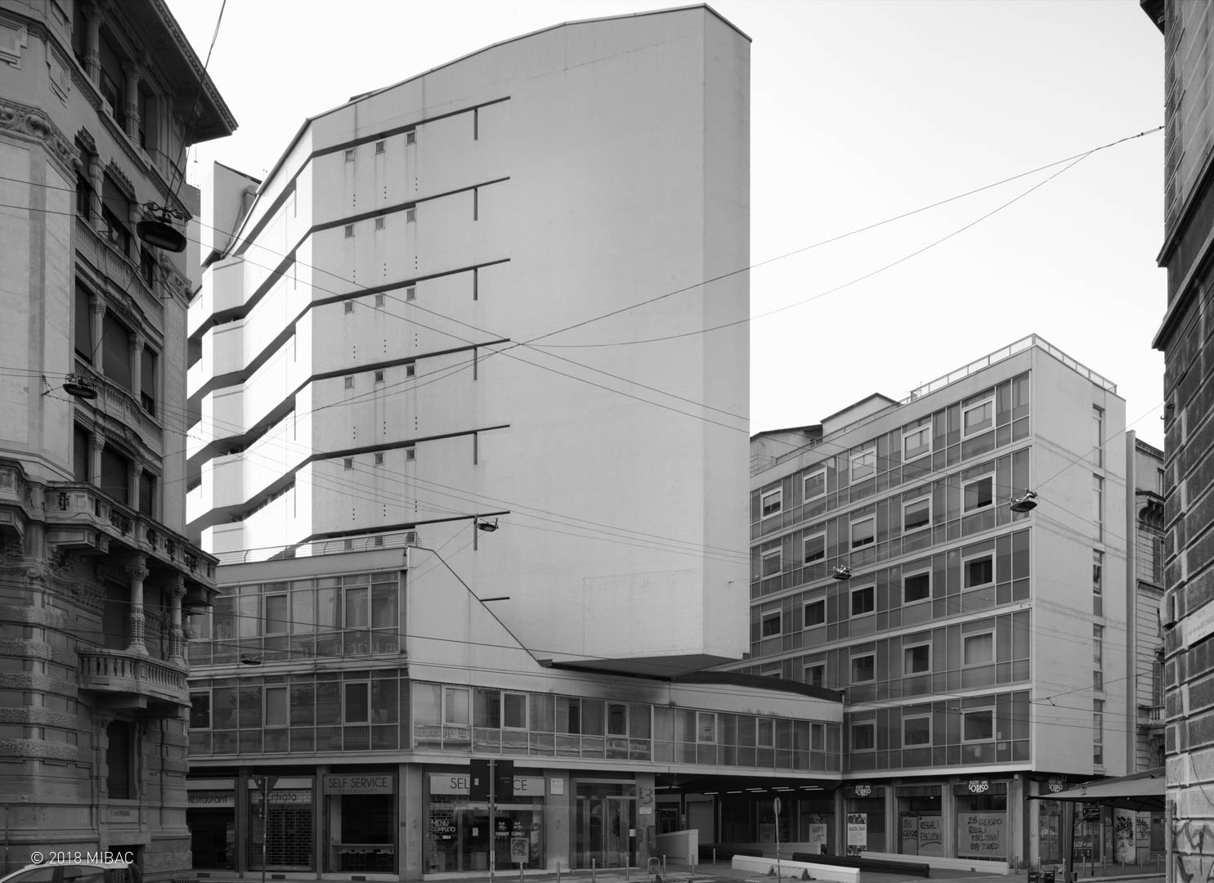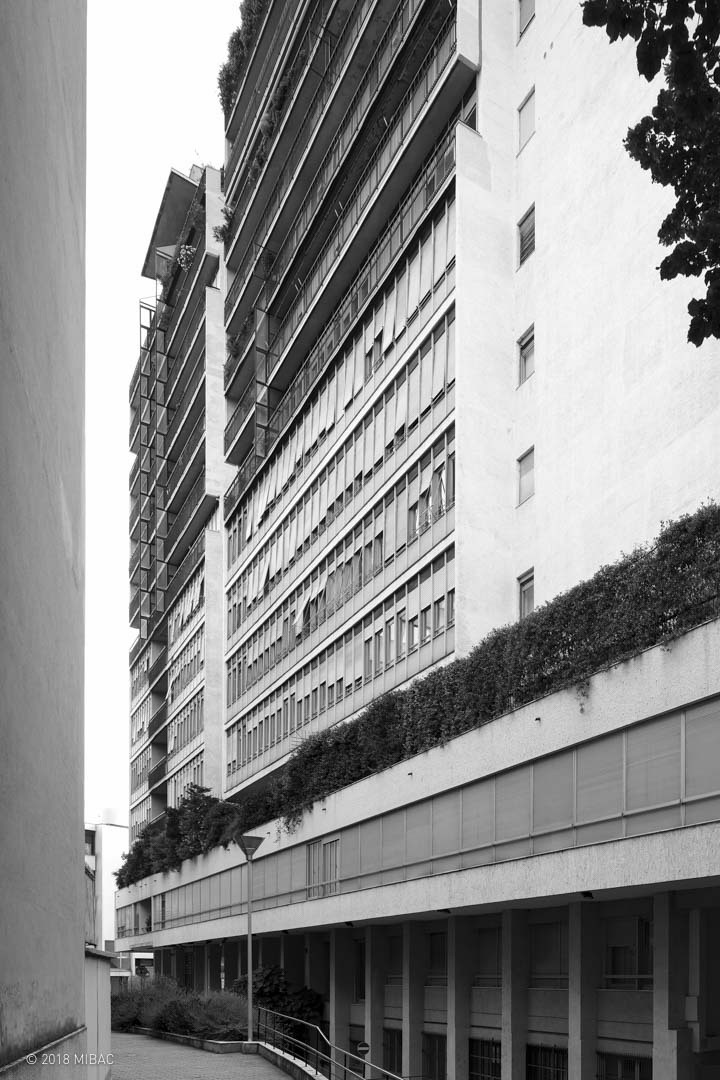Place: Milan, Corso Italia, 13-17
Author: Luigi Moretti
Chronology: 1949 | 1956
Itinerary: Building houses, making cities
Use: Housing, shops, offices and garage

Located in the center of Milan, not far from Piazza Duomo and the BBPR Torre Velasca, Moretti’s intervention in Corso Italia is made up of several buildings organized around a central open space. It is one of the age of reconstruction’s most convincing and experimental examples of a modern block within the ancient fabric.

The multi-purpose complex stands on Corso Italia, where a slight recess of the ground floor signals pedestrian and vehicular entry, and develops along the entire lot, respecting the road alignment perimeters. These rules being established, the whole complex is structured with a free volumetric articulation of the different buildings. The morphological differences, however, are held together by a coherent linguistic unity and coatings (white marble mosaic tiles with a split surface on street fronts, and compact limestone slabs for residential buildings).

Moretti proposes a multi-level “piece of city” with underground parking lots, urban level shops, and then offices and houses. This was a modern and comfortable way of living (and working) in the historic urban fabric, within its temporal stratification. As a Roman architect, he aspired to enhance the volumes’ plastic strength and the dynamic “sequences of spaces”, rather than the isolation of “objects” or the design of the “façade plane”, so typical of the Milanese context of the same years (Caccia Dominioni, Asnago and Vender).


The eight-level structure jutting out over Corso Italia, which seems to crush the low volume of shops and offices on Via Rugabella, is certainly the most characteristic element of the entire intervention. Originally reserved for housing, it has a very compact north front and is inlaid with abstract slits; the southern façade with views from bedrooms and living rooms, on the contrary, is completely of glass.

Intended as a residence, the largest (12 floors) and innermost building of the lot closes the entire complex. This high block is cut from a full-height slot into two other blocks, joined on the first floor by a continuous level that connects all the offices, through suspended corridors.

