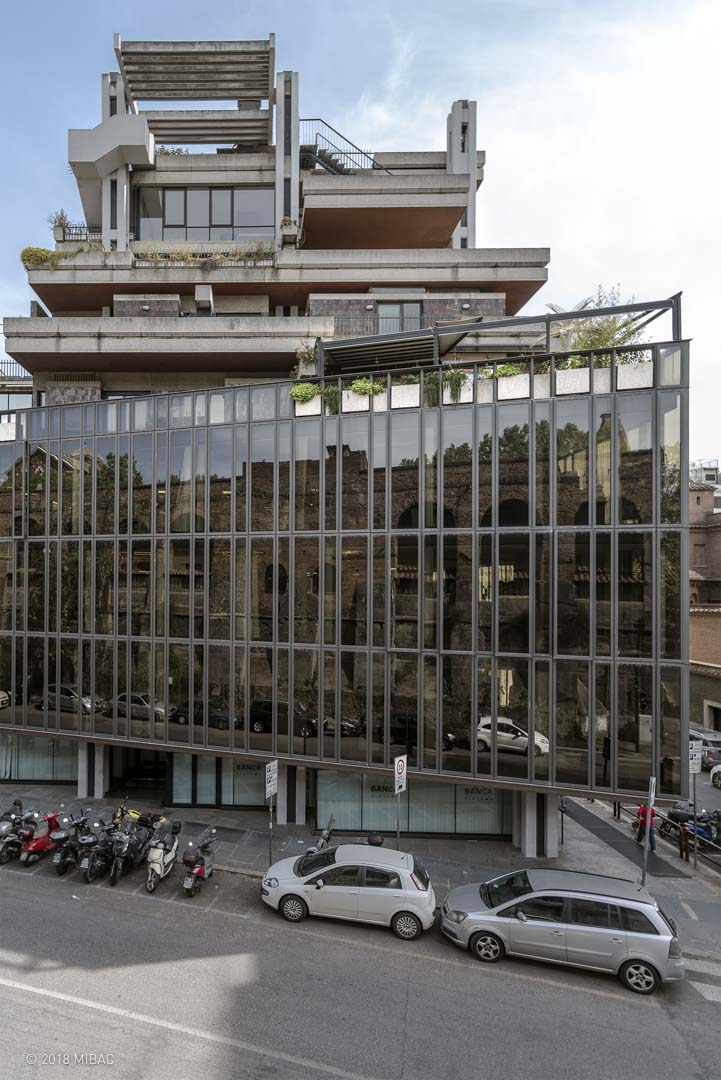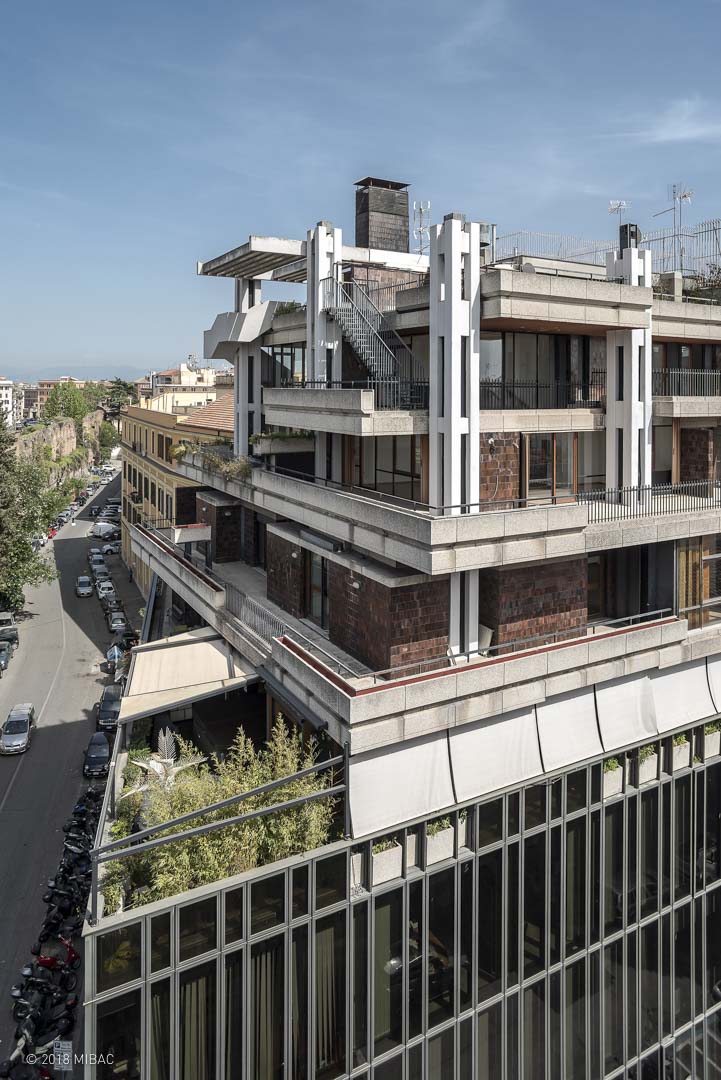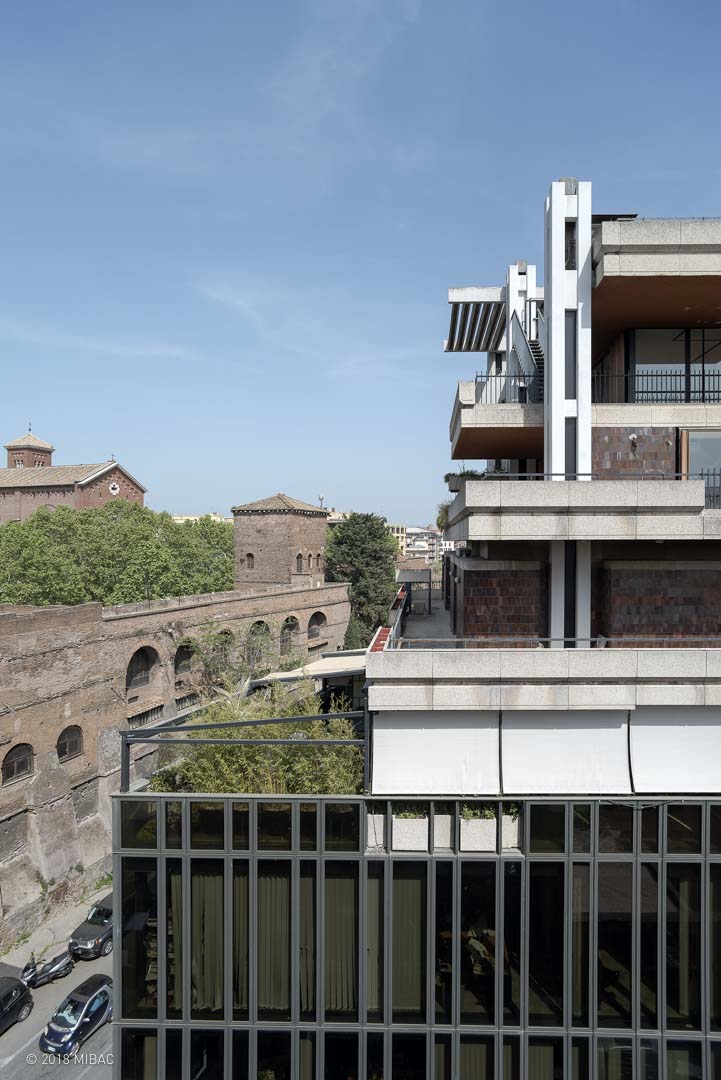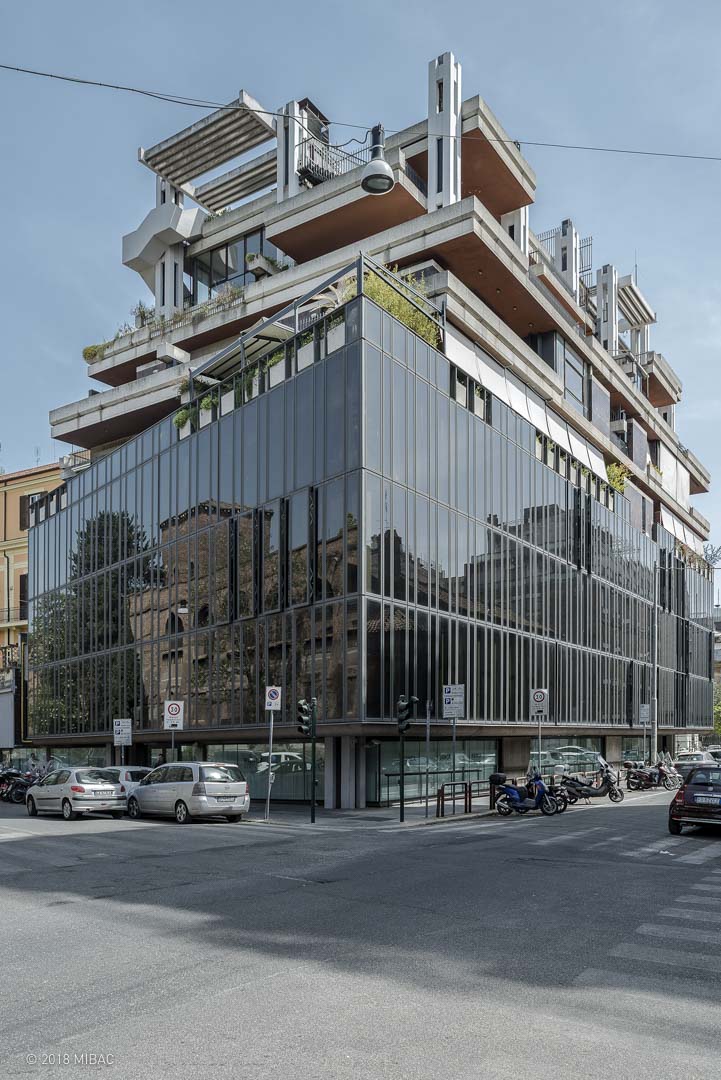Place: Rome, via Campania
Authors: Studio Passarelli (Vincenzo, Fausto, Lucio Passarelli); Paolo Cercato, Maurizio Costantini, Enrico Falorna, Edgardo Tonca (collaborators); Emilio Giangreco e Giuseppe Giordano (structures)
Chronology: 1961 | 1965
Itinerary: Building houses, making cities
Use: Mixed-use, houses and offices

Facing the Aurelian Walls between via Campania and via Romagna, this building, designed by Passarelli Studio, is part of a series of urban transformations implemented in Ludovisi neighborhood in the early 1960s. The building consists of three parts, each for a different use and closely linked to the urban context. The ground floor is intended for shops, while an overhead glass volume houses the offices. This volume assumes the height of the Aurelian Walls, reflecting its profile. The houses are superimposed on it, like a series of large protruding cantilevered trays underlining the fragmented articulation of the terminal part.

The building is the expression of an idea of a compact city, which involves the stratification of different uses in a single building and the hybridization of different spatiality. Both the ground connection and the attachment to the roof highlight the plasticity of the supporting element: a four-part pillar with a square cross-section, inside which the plant ducts pass. These pillars, arranged in a regular grid every six meters, support the overhangs of the top floor terraces without diminishing the suspension effect.

From the detail of the ground attack and the shop level, it is clear that the ground floor is below street level and is set back from the jutting body of the office glass volume.

The three parts that articulate the building relate to the urban context by assuming the different layers that compose it: the office volume traces the trapezoidal shape of the lot in which it is inserted, while the levels destined to dwellings follow the rectangular shape defined by via Romagna and its right angle.

The dwellings, located between the fourth and eighth floors, have now surpassed the height of the Aurelian Walls. They are bordered by large glass walls and vast terraces through which they can enjoy an extraordinary view of the immediate surroundings and Villa Borghese.

The use of a curtain wall with mirrored glass gives the building an innovative appearance. Its ability to reflect the images of the Aurelian Walls produces a striking and unsettling effect, an expression of the complexity stratification of the city of Rome.

