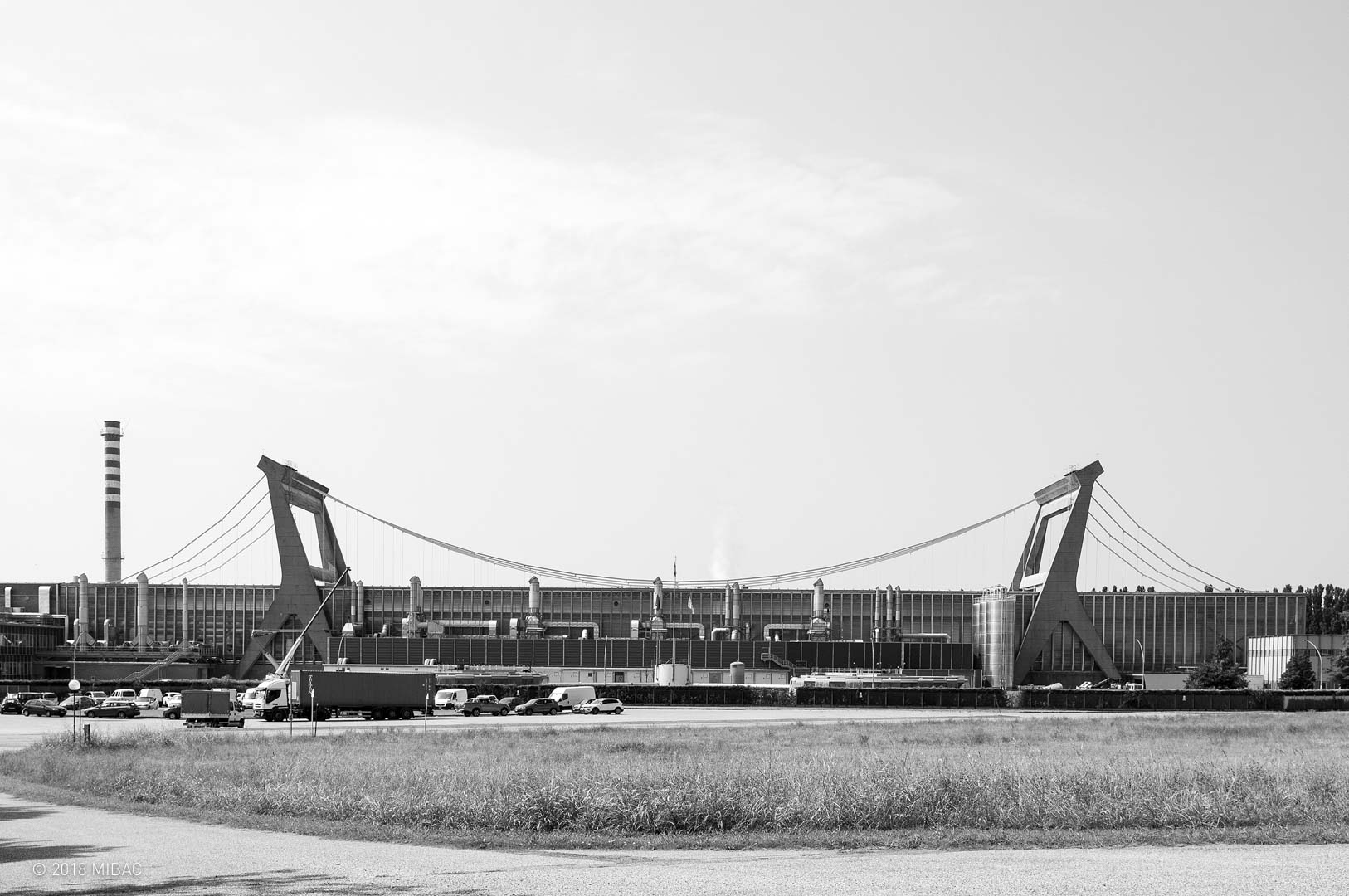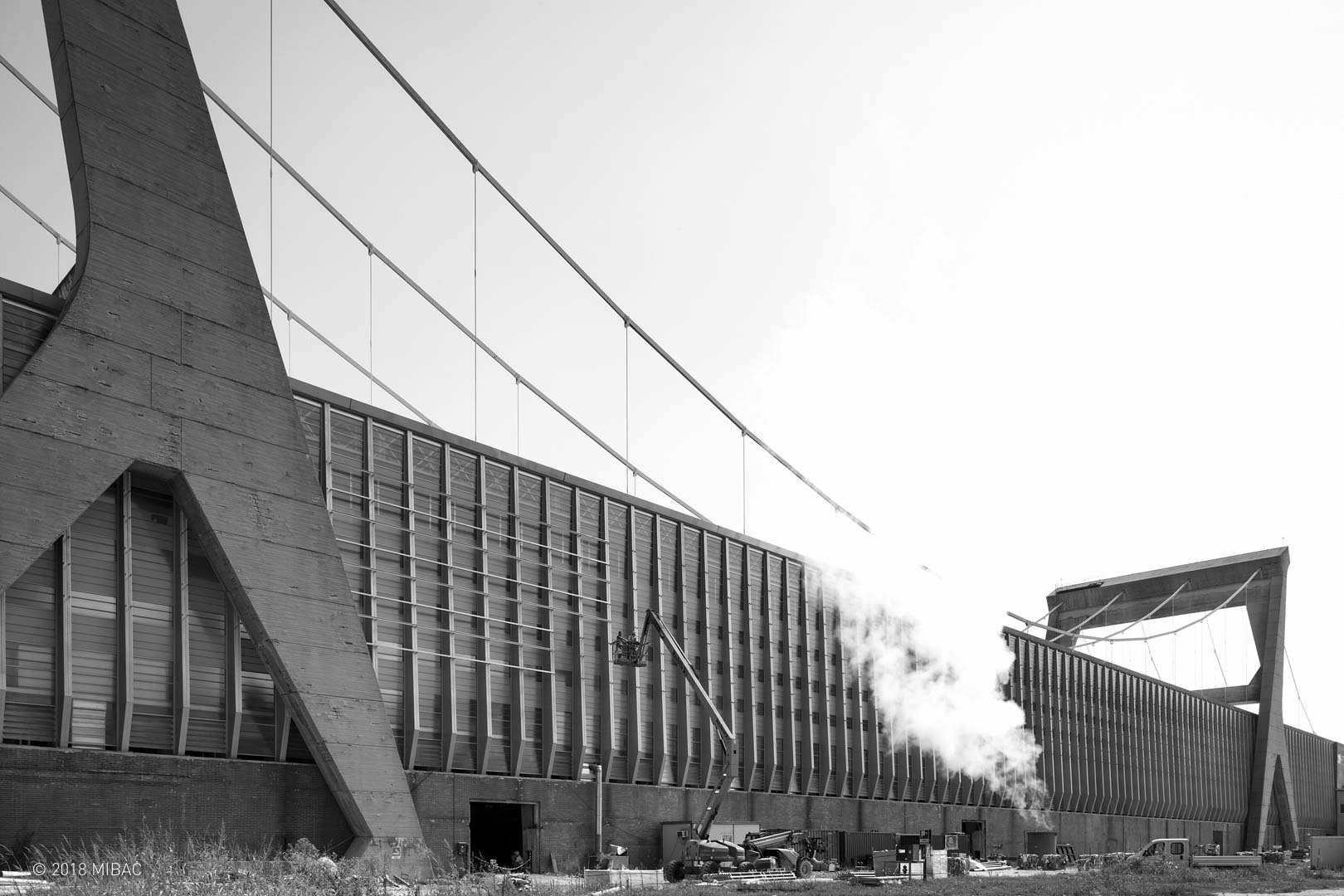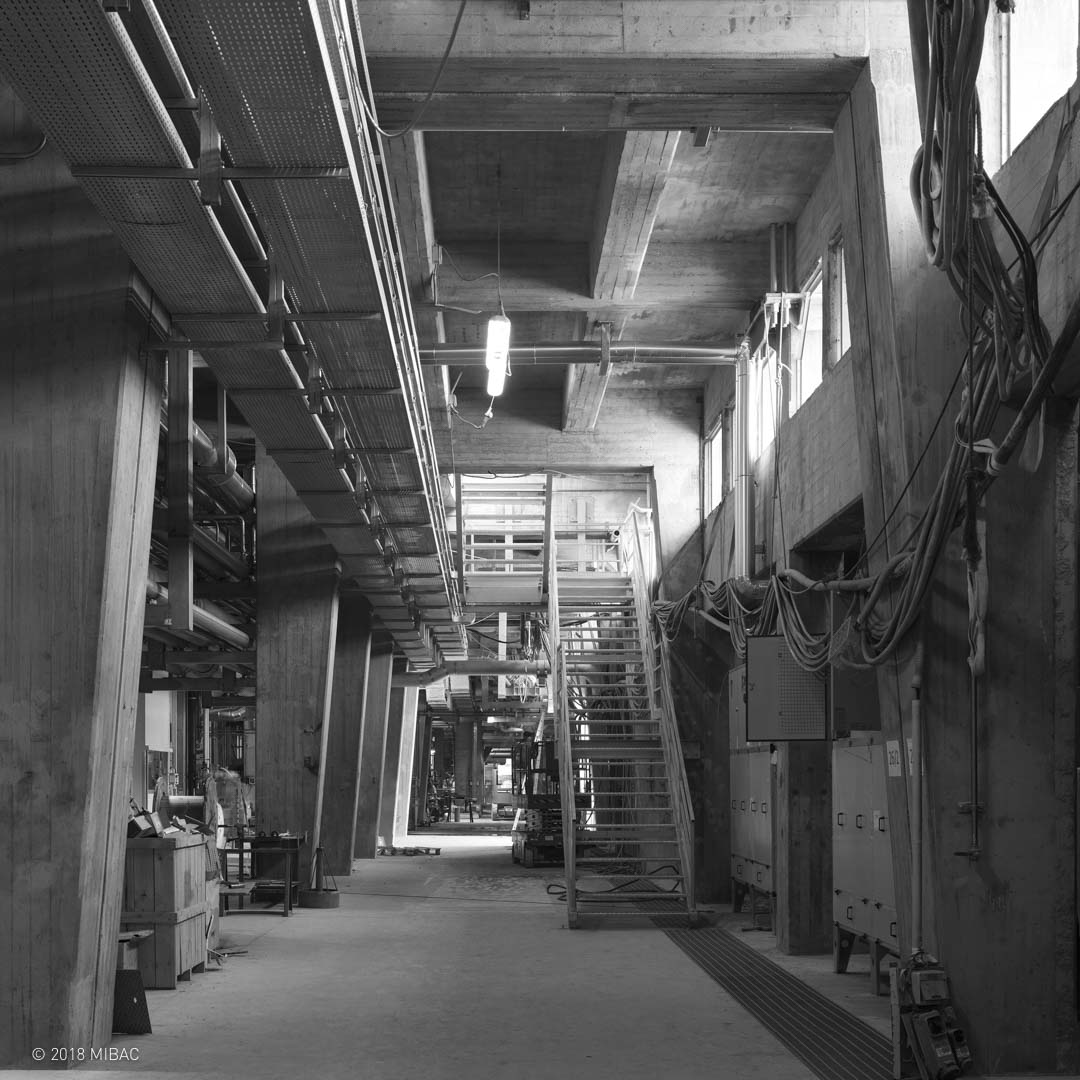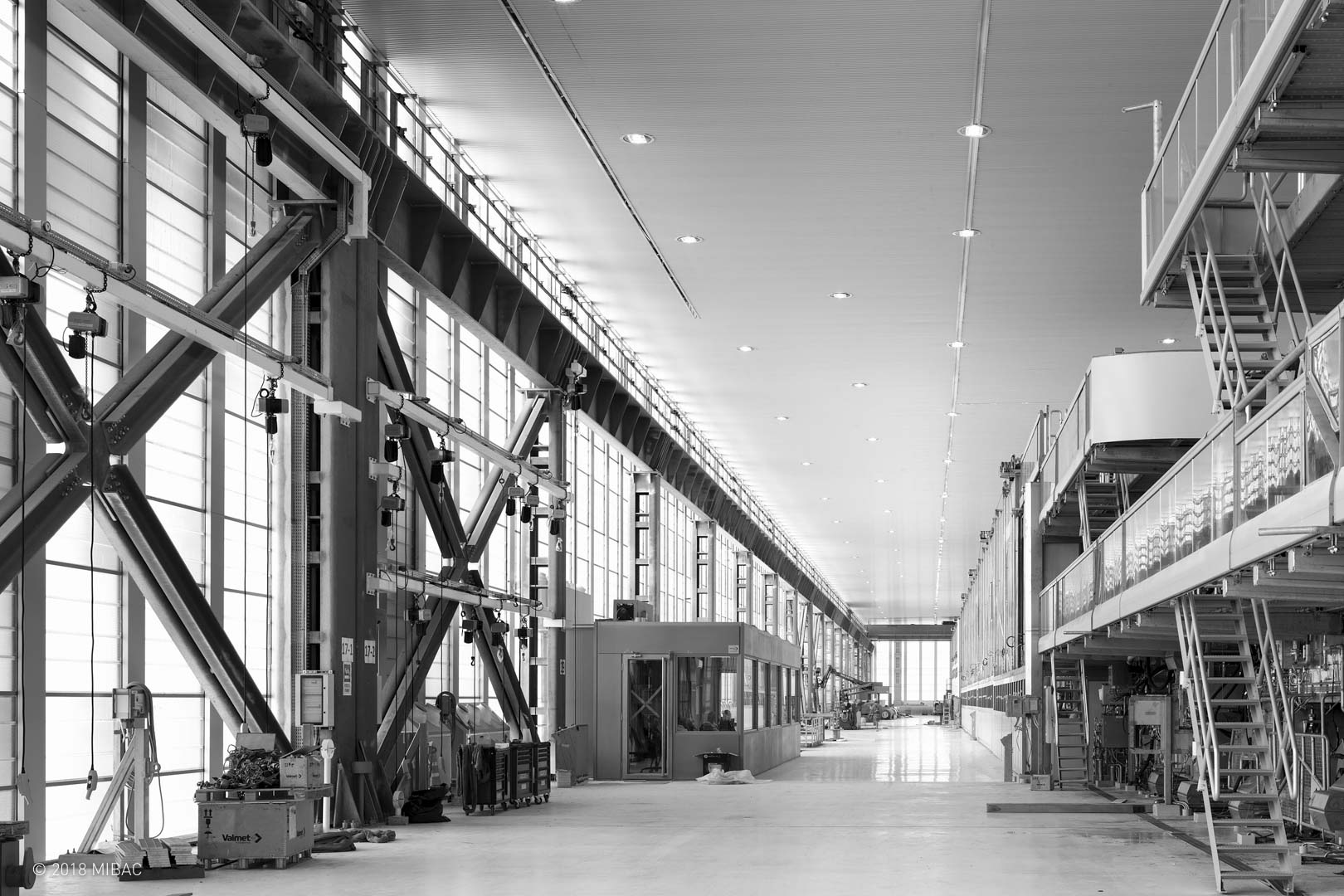Place: Colle Aperto (MN), Viale di Poggio Reale, 13
Authors: Pier Luigi Nervi; Gino Covre, Mario Desideri (structures)
Chronology: 1960 | 1964
Itinerary: An hard-working country
Use: Production plant, now reconverted in recycling plant

Regardless of the apparent simplicity of its rectangular plan, the Burgo paper mill complex designed in Mantua by Pier Luigi Nervi is an architectural jewel, full of plastic expressiveness. It is a very large parallelepiped building, supported by two reinforced concrete trestles from which two parallel steel chains extend, calculated by engineer Gino Covre. It is a linear suspended body connected to the ground by a continuous reinforced concrete base, independent of the main structure.

The thick reinforced concrete trestles are 50 meters high. The formworks used for casting were also made of concrete, “disposable” prefabricated elements with a thickness of 7 cm each. The roof, a package over 1.50 meters thick, is made by weaving trusses.

The Burgo paper mills remained open until 2013, when the company shut down production and sold the plant to Pro-Gest, which intended to convert the complex into a recycling plant. However, the reconversion required the activation of an incinerator to split the non-recyclable parts of the process. The opposition to the incinerator and the citizen committees’ polemics blocked the project, which could only restart in May 2018, when the Regional Administrative Court judged the plant non-polluting and even positive in terms of the territory’s ecological balance.

The building, holding a surety bond since 2016 due to its high architectural value, has been the subject of a conservative restoration project functional to its conversion into a recycled paper production plant. The new production plant will produce packaging cartons made from entirely recycled raw material, coming from municipal and provincial consumption.

The restoration, carried out with great attention to the places’ original state, has introduced only a few, limited variations: a row of pillars has been added to the ground floor, necessary to adapt the upper floor, where new machines have been housed; the original overhead crane was replaced, no longer being in compliance with current regulations. All other interventions aimed to restore the original condition, with removal of blackout panels and complete reopening of the windows and reconstruction of the roof.

A water filtration and purification plant is located behind the paper mill. Also in this circular-plan piece, Nervi experiments with its formal universe, enclosing the reservoir with a reinforced concrete containment structure with a rhomboidal mesh, providing isotropic resistance to the water’s thrust.

