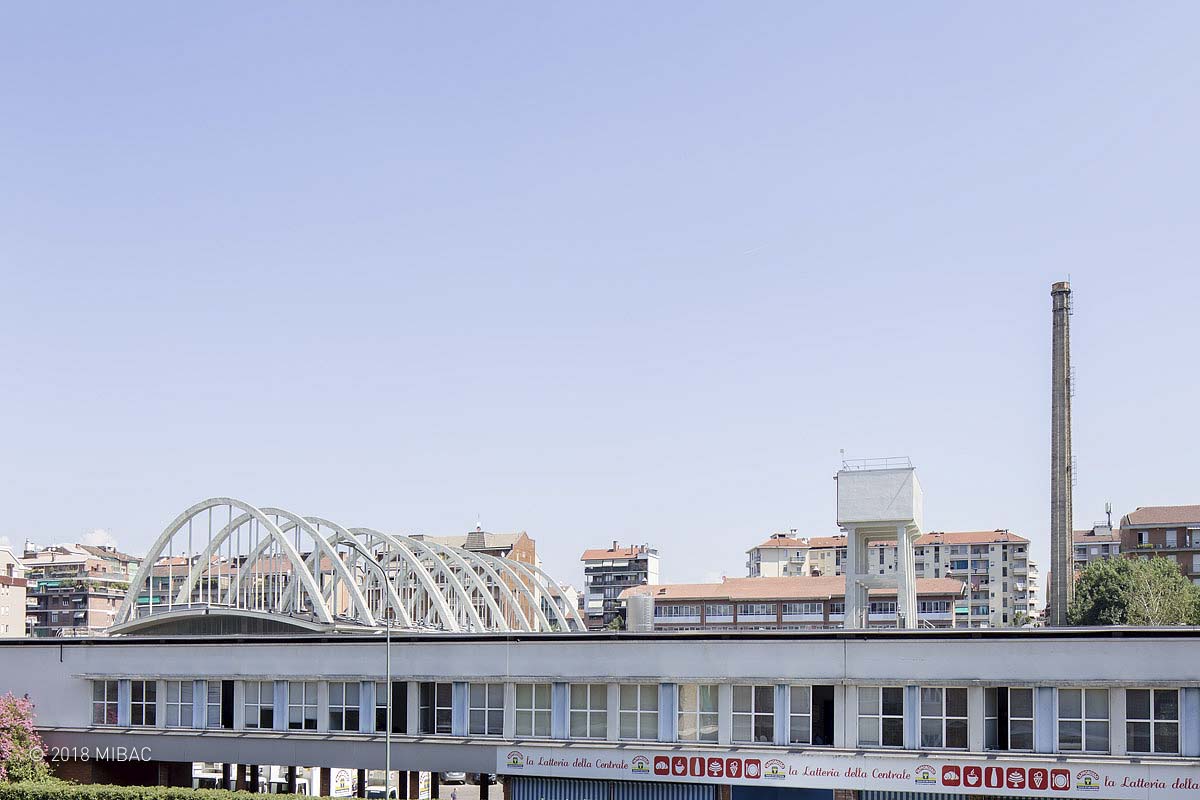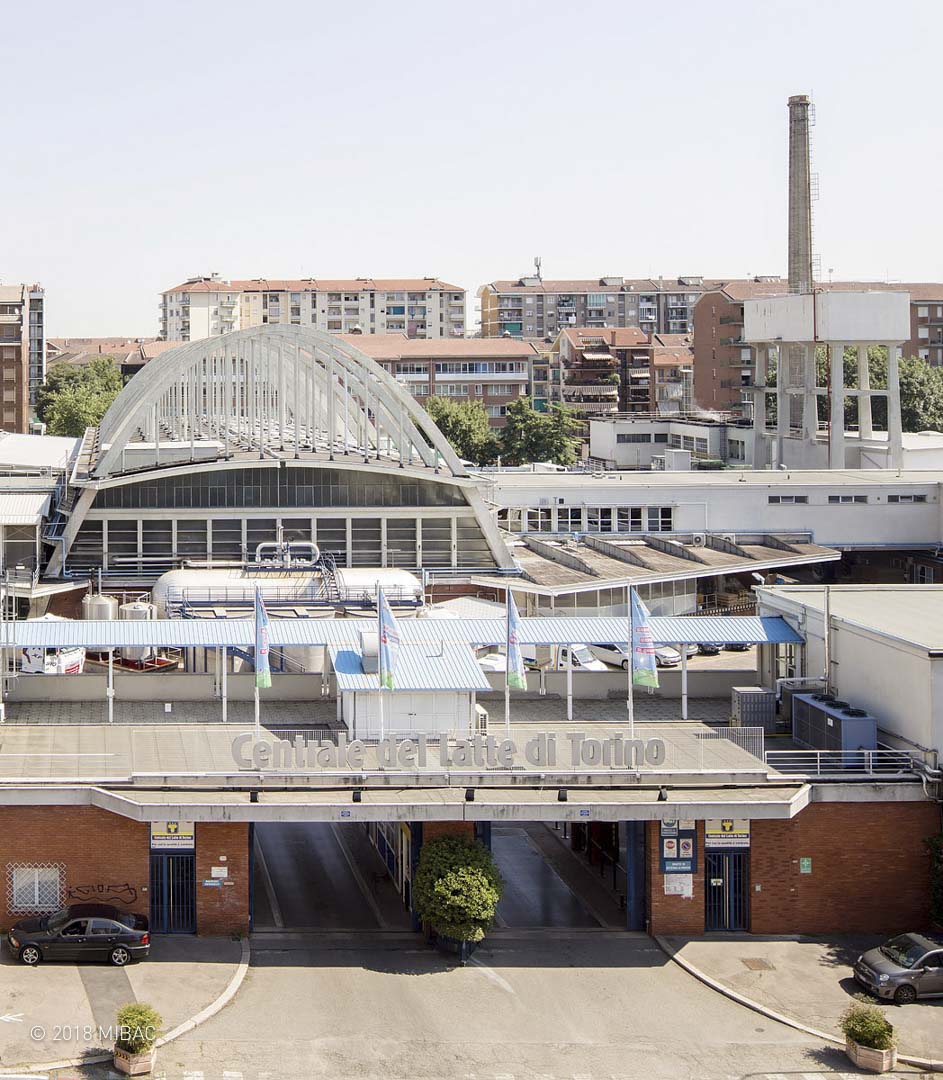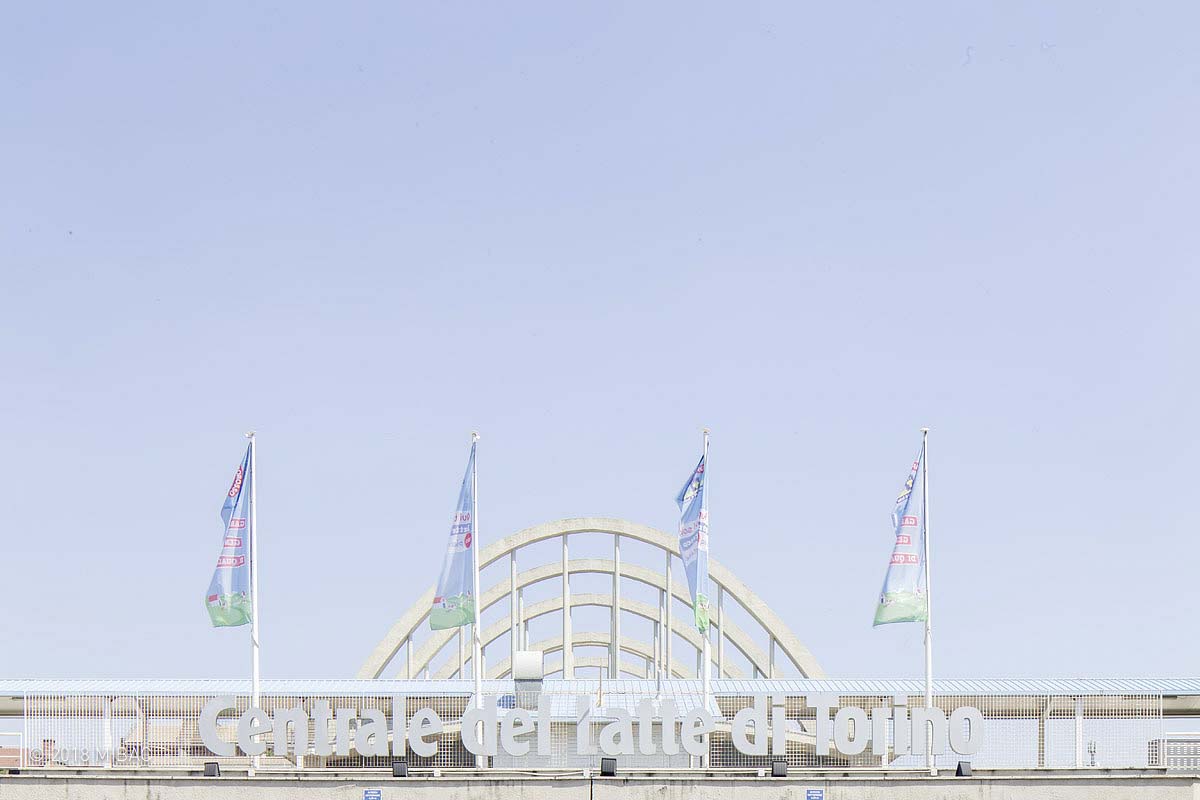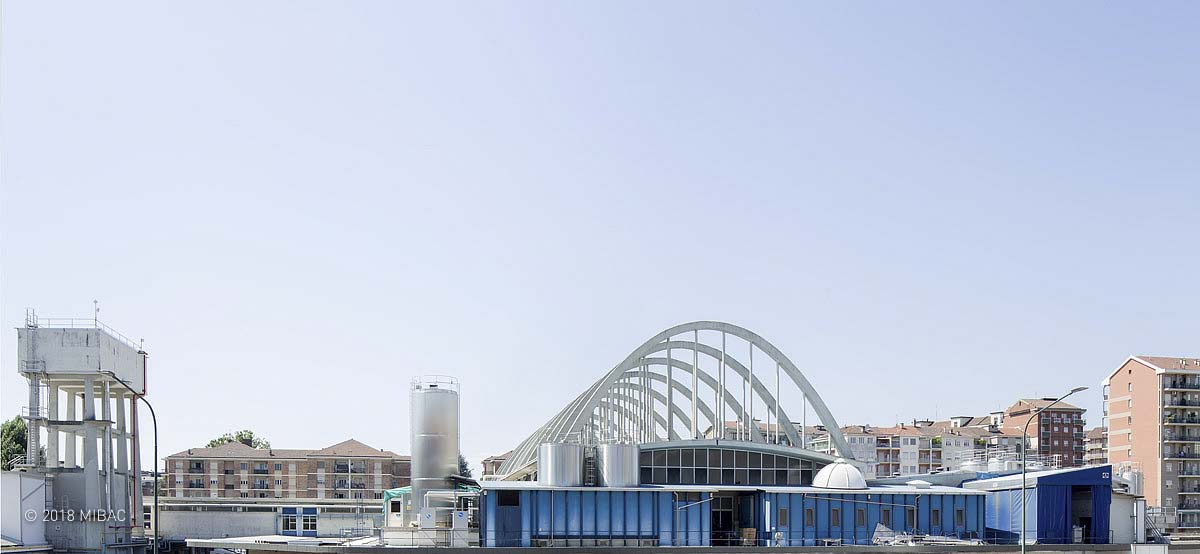Place: Turin, Via Filadelfia 220
Author: Luigi Buffa
Chronology: 1949 | 1952
Itinerary: An hard-working country
Use: Production Plant

Architect Luigi Buffa’s 1949 design for the municipal dairy production plant “Centrale del Latte” in Turin was completed in 1952. It represents an example still in use of post-war industrial architecture, remarkable both for the structural concept’s innovative nature and the clarity of the plan. Ironically, the Italian media of the time did not notice this architecture, which instead attracted the attention of foreign media, in an article published in 1956, in volume n. 69 of «L’architecture d’aujourd’hui».

The establishment occupies the depth of an entire lot situated between via Filadelfia and via Baltimora, extending over more than 20,000 square meters. The plan includes a double courtyard: the first opens on via Filadelfia; the second is enclosed by a long brick wall that fences the facility on the via Baltimora side. In the middle, partially set into both courtyards, is the spectacular central pavilion, where the production is carried out.

The main pavilion is a large reinforced concrete room with a roof sprinkled with portholes bringing light from above; it is supported by parabolic arches, also in reinforced concrete. Inside the main room, the different production machines are arranged in an open space, punctuated only by the rhythmic sequence of the arches. Two low triangular cantilever roofs, with visible beams, flank the central building along the façade towards Via Filadelfia.

The entrance on Via Filadelfia can be glimpsed through the imposing arches. The plant is open to visitors, also by guided tour.

From via Baltimora the Milk Central is accessible only to workers and service vehicles. Here the profile of the parabolic arches can be glimpsed in the distance behind a long perimeter wall that closes the entire lot. This view, however, will soon be modified, since the company, as proof of the efficiency of the factory designed by Buffa, aims to expand the existing structure to meet its need for new spaces rather than moving from its original site.

The renovation project, which has the merit of retaining the structure’s original use, provides for the construction of new packaging lines and a new storage warehouse, located along the north side of the lot; this new part of the factory, which will lean against one of the work pavilion façades, will change the perspective from via Baltimora.

