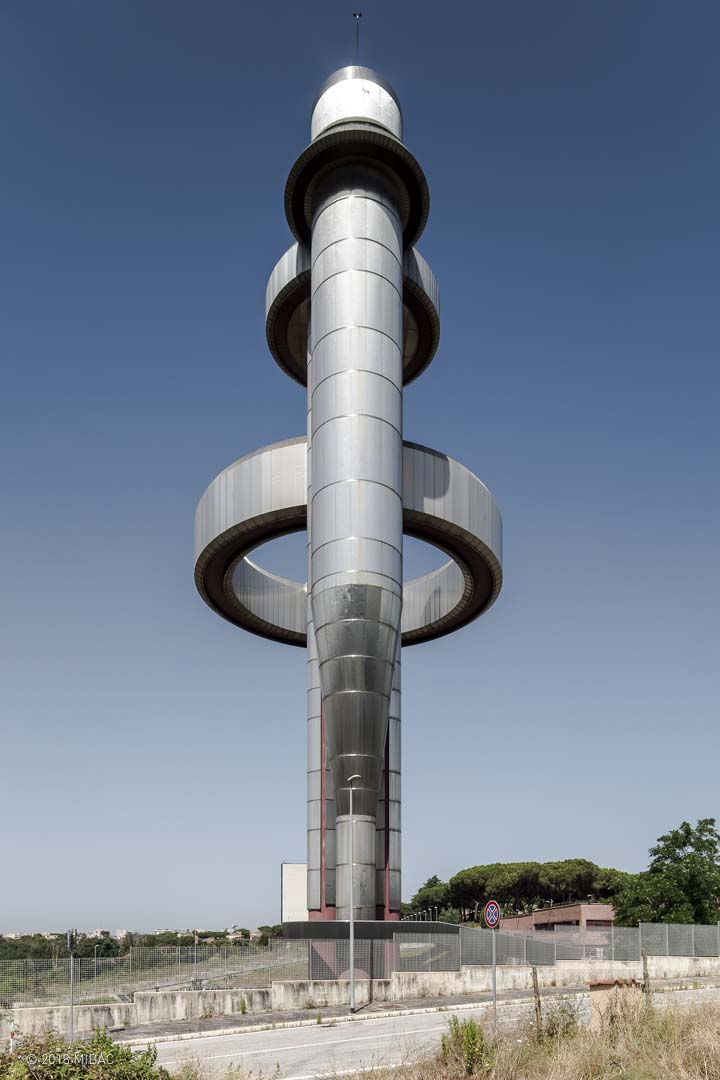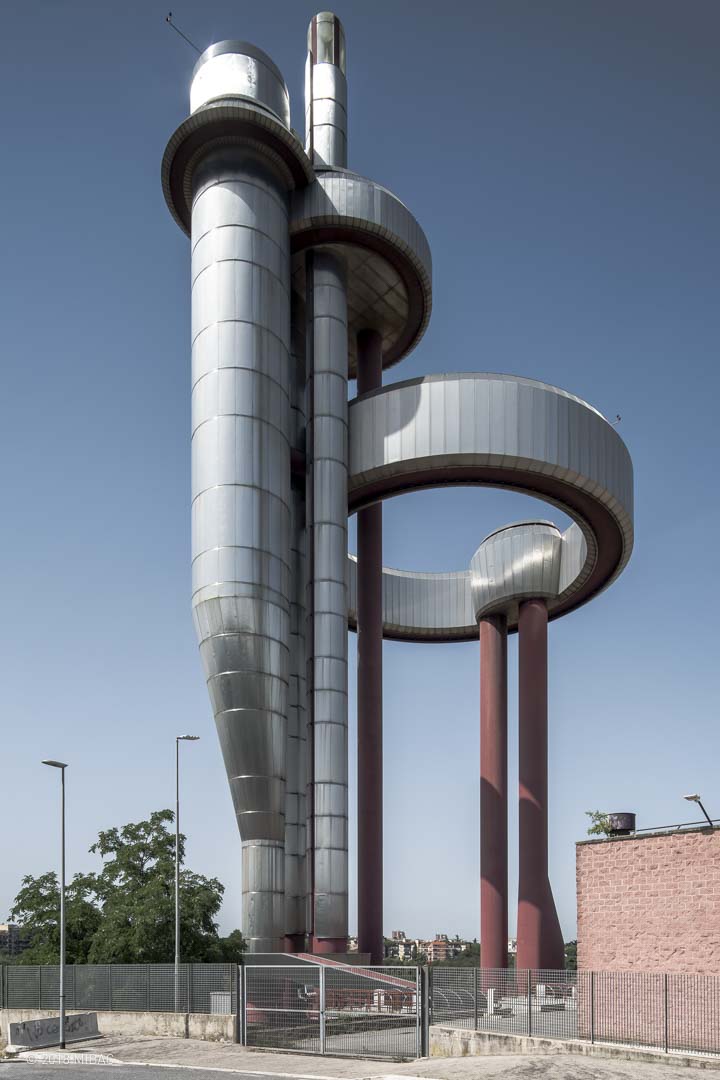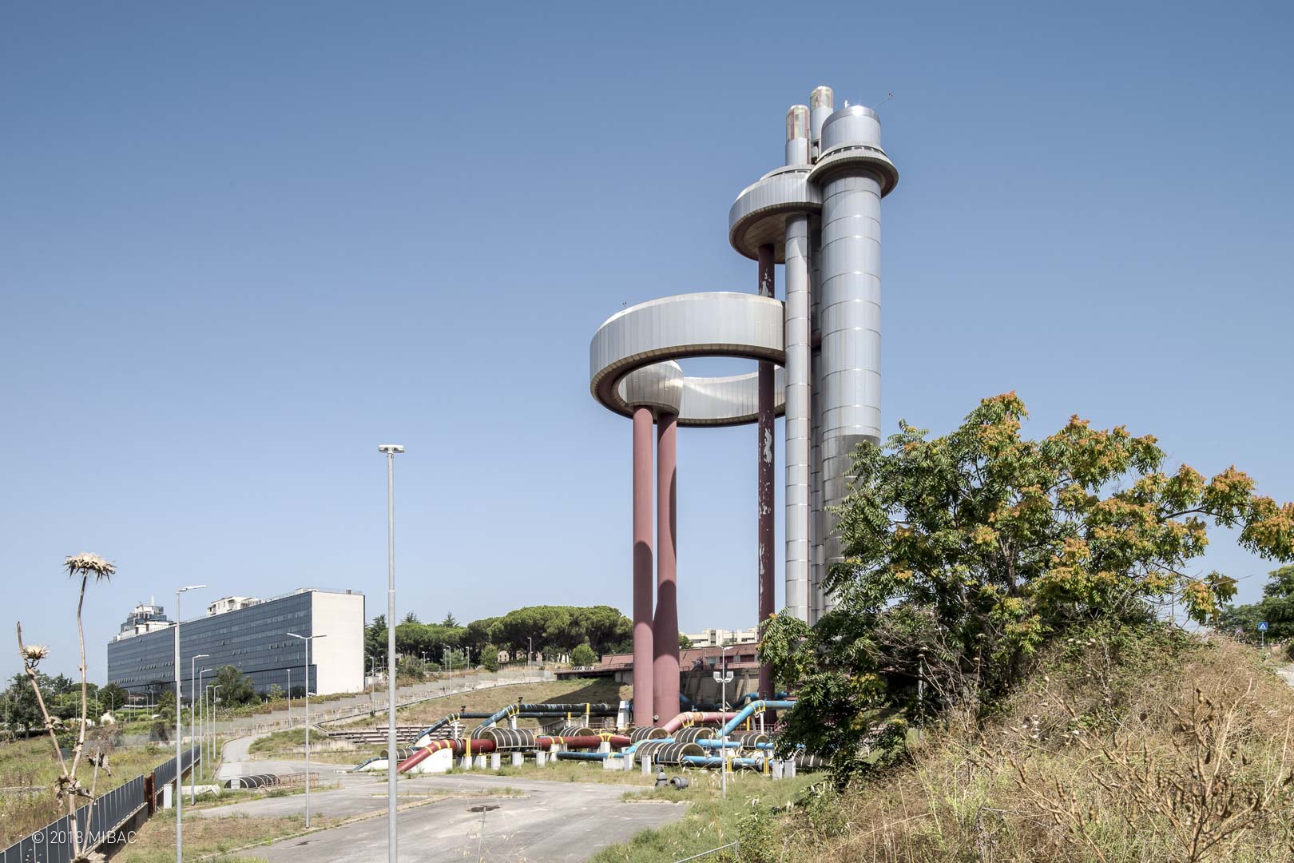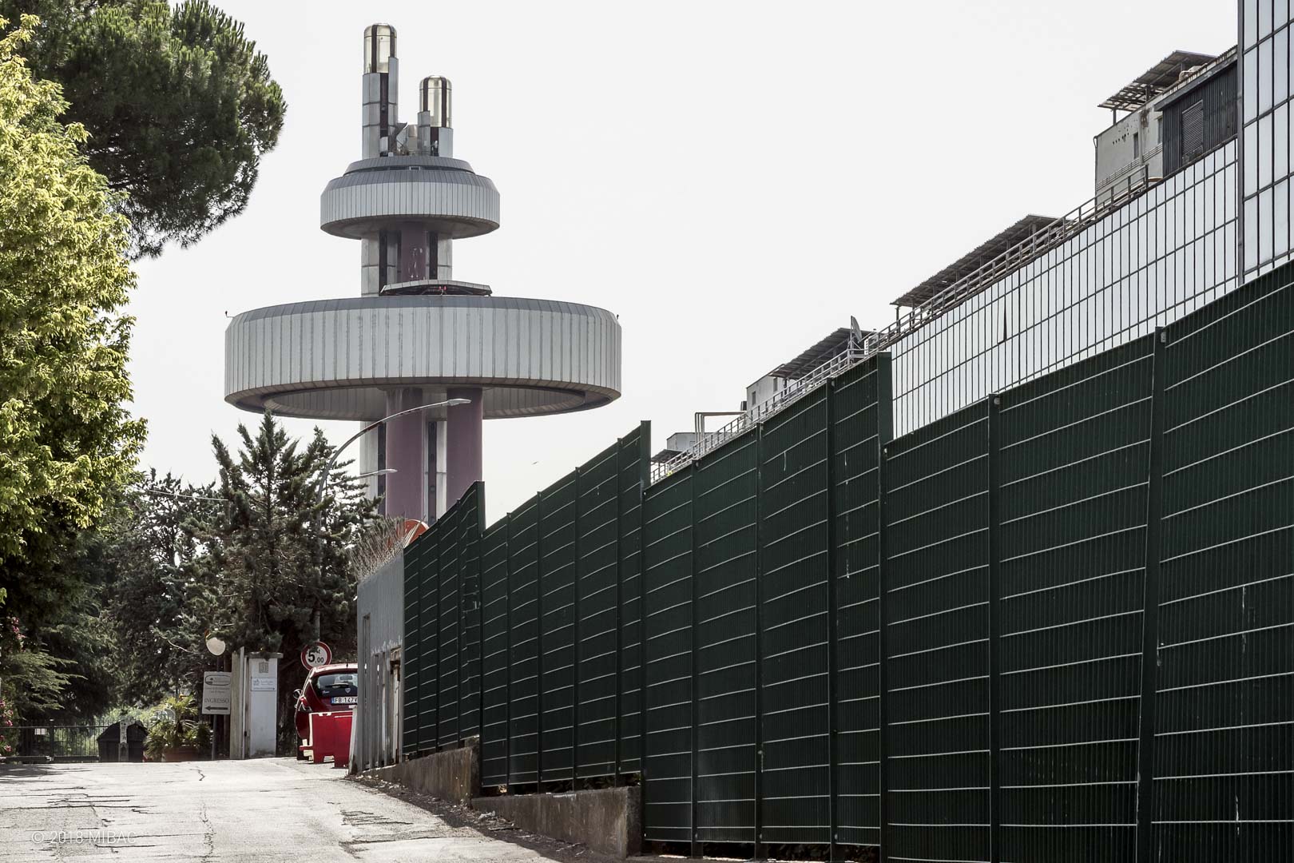Place: Rome, Via del Casale Solaro, 119
Authors: Francesco Palpacelli (architectural project); Giorgio Romaro (steel structures); Antonino Zingali (structural advice); Giorgio Croci, C. Cecconi (civil works); Giusto Gastone (coordinator of Servizio Costruzioni Impianti Idrici ACEA)
Chronology: 1985 | 1989
Itinerary: An hard-working country
Use: Aqueduct, water network

The city of Rome’s water supply is divided in 50 homogeneous zones from which water is redistributed in the surrounding neighborhoods. This breakdown is necessary to remedy the elevation jumps of the capital’s territory. The Vigna Murata center distributes water to about 400,000 inhabitants, feeding the Eur, Laurentino, and Ostiense neighborhoods, until it reaches part of the Testaccio, Ripa and San Saba districts. The structure, designed by Franco Palpacelli and Giorgio Romaro with a team of designers from the ACEA technical office, stands out clearly in the periurban Roman landscape: the steel towers are about 120 meters high and the two annular tanks’ diameter is 7 meters for the upper one and 34 meters for the lower one.

The Vigna Murata tower is a continuation of the architect’s experimentation on the water tower theme, already explored in 1959 when he was awarded the first prize in the design competition for a plant to be built at Bufalotta. The Bufalotta plant, of great essentiality and rigor, was named the best project in the Lazio region by INARCH in 1964. Unlike the Vigna Murata structure, the plant was built entirely in reinforced concrete. In Vigna Murata, however, Palpacelli and Romaro experimented with a different material, steel: more expensive than reinforced concrete in the construction phase, but cheaper over time, given the low maintenance costs.

The steel used for the construction is corten-type but covered with stainless steel panels in a vertical position well suited to the tanks’ cylindrical geometry. The convergence points of the 96 covering panels for the lower tank are extremely well-marked, because the architect intended the tank as a huge sundial: the progress of the shadows on the cylindrical surface would mark the passage of time, each panel corresponding to 15 minutes.

At the foot of the tower, the foundation slabs and the water pipes remain visible. The latter have been colored in to reveal the operation of the plant, with blue pipes indicating outlets, yellow ones for the drains and red ones for inlets. The actual towers, in addition to supporting the two ring-shaped reservoirs, house the elevators and safety staircases that reach the various levels of the plant.

The designers had also set up a terrace above the reservoir and a refreshment area at the top of the piezometric tower, in the hope that the structure would be open to the public; originally, the tower was meant to become part of the “Water science park”, which, unfortunately, was not built.

