Place: Genoa, Forte Quezzi district
Authors: Luigi Carlo Daneri, Eugenio Fuselli (coordinators, A building); Robaldo Marozzo della Rocca (B building); Angelo Sibilla, Mario Pateri (C building); Gustavo Pulitzer Finali (D building), Claudio Andreani (E building)
Chronology: 1956 | 1968
Itinerary: Building houses, making cities
Use: Houses, shops and services
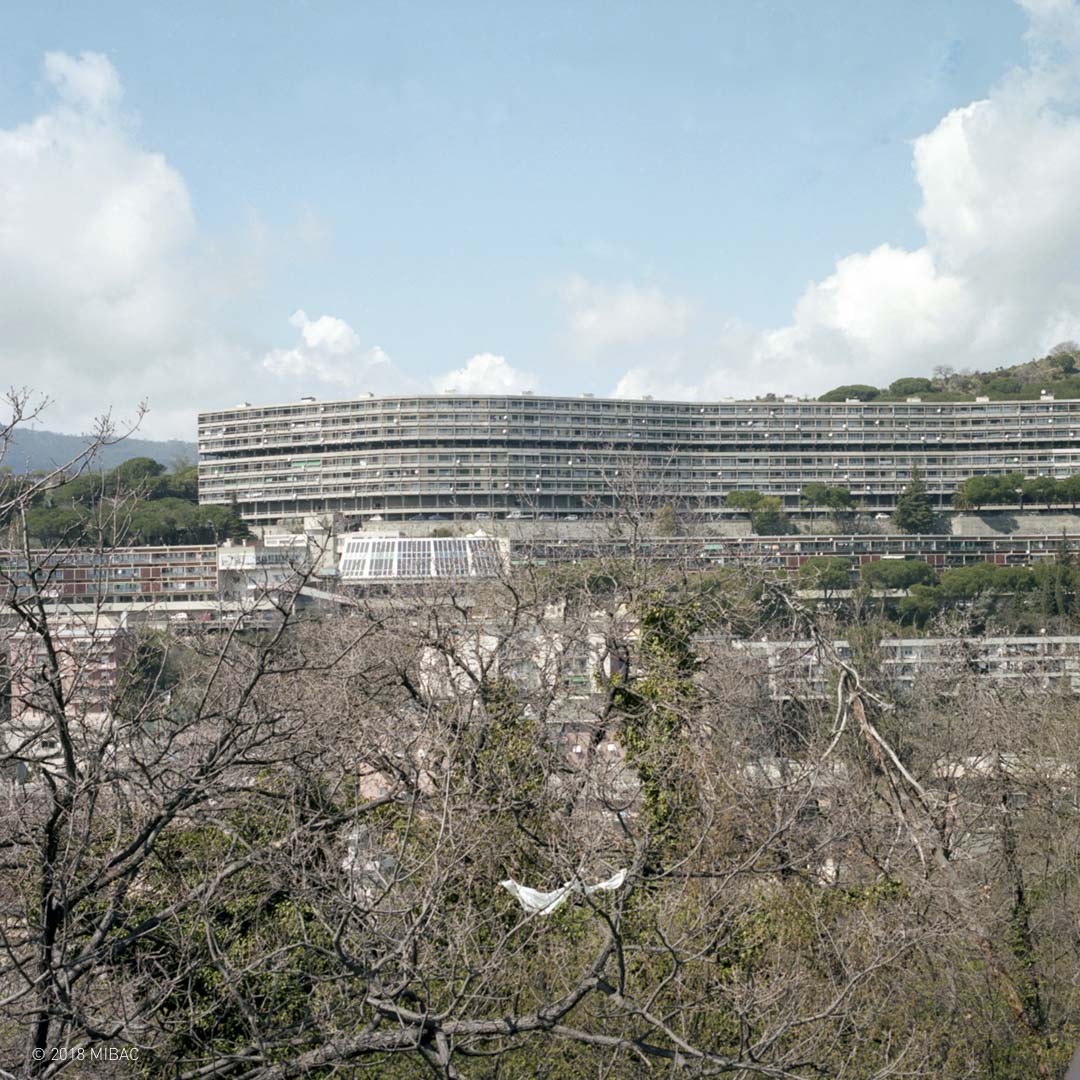
In a scenic position dominating the landscape, the Genoese residential unit called Forte Quezzi, built in the midst of the economic miracle, is an exception if compared to the design experiences of the INA-CASA program, both in size and in language terms. Located almost at the top of a hill, it is clearly visible from most of the city center, while paying a difficulty of access and connection to the city and an inevitable condition of isolation.
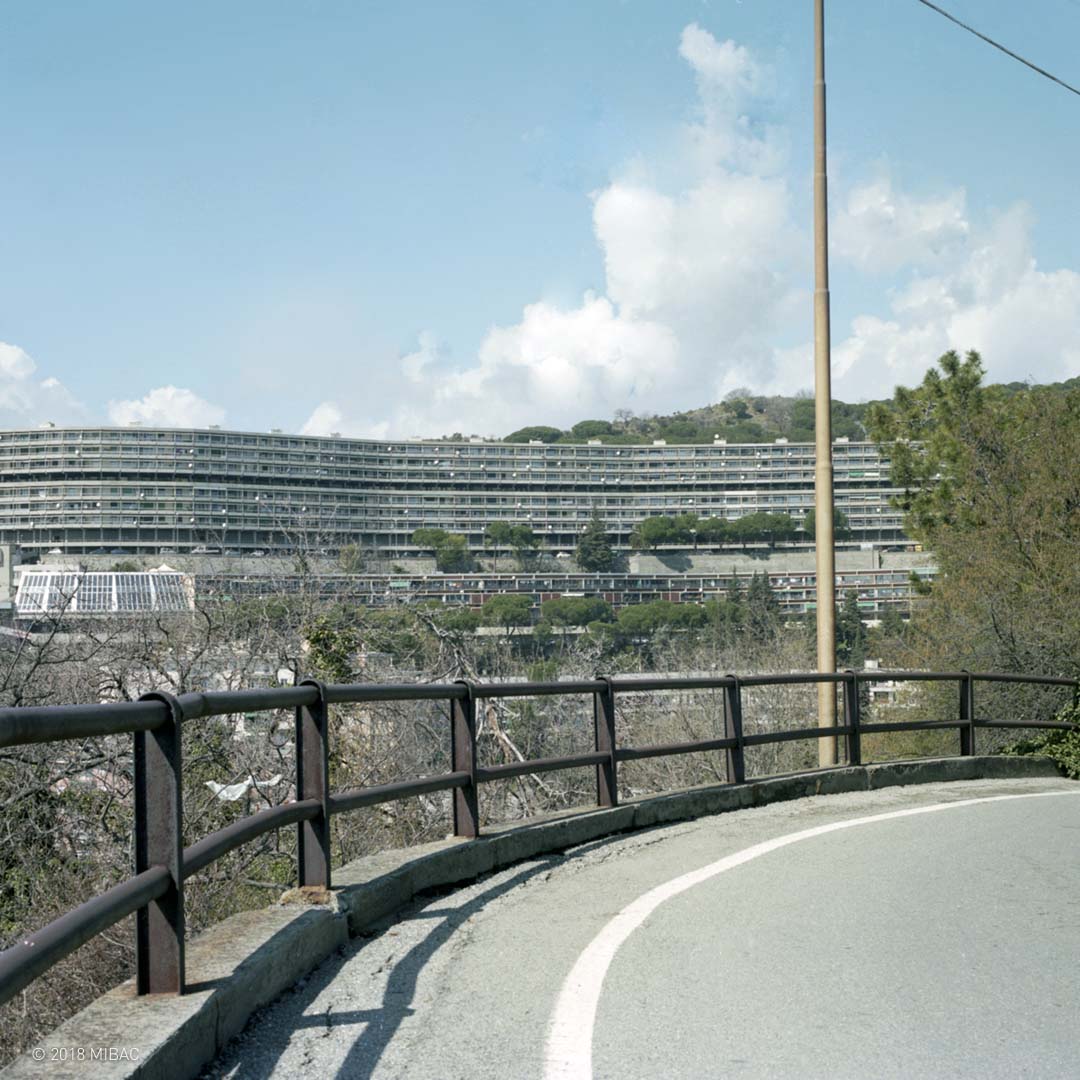
The complex, which houses about 4,500 inhabitants, consists of five linear extensive buildings (the largest exceeds 500 m) that sinuously run along the land’s natural morphological configuration. This makes the housing’s views and exposure optimal, mostly east-west and south, and configures the entire neighborhood, distinctly off-scale compared to the architecture of the context, as a kind of dam for the Marassi neighborhood, a sort of margin and garrison of the city.
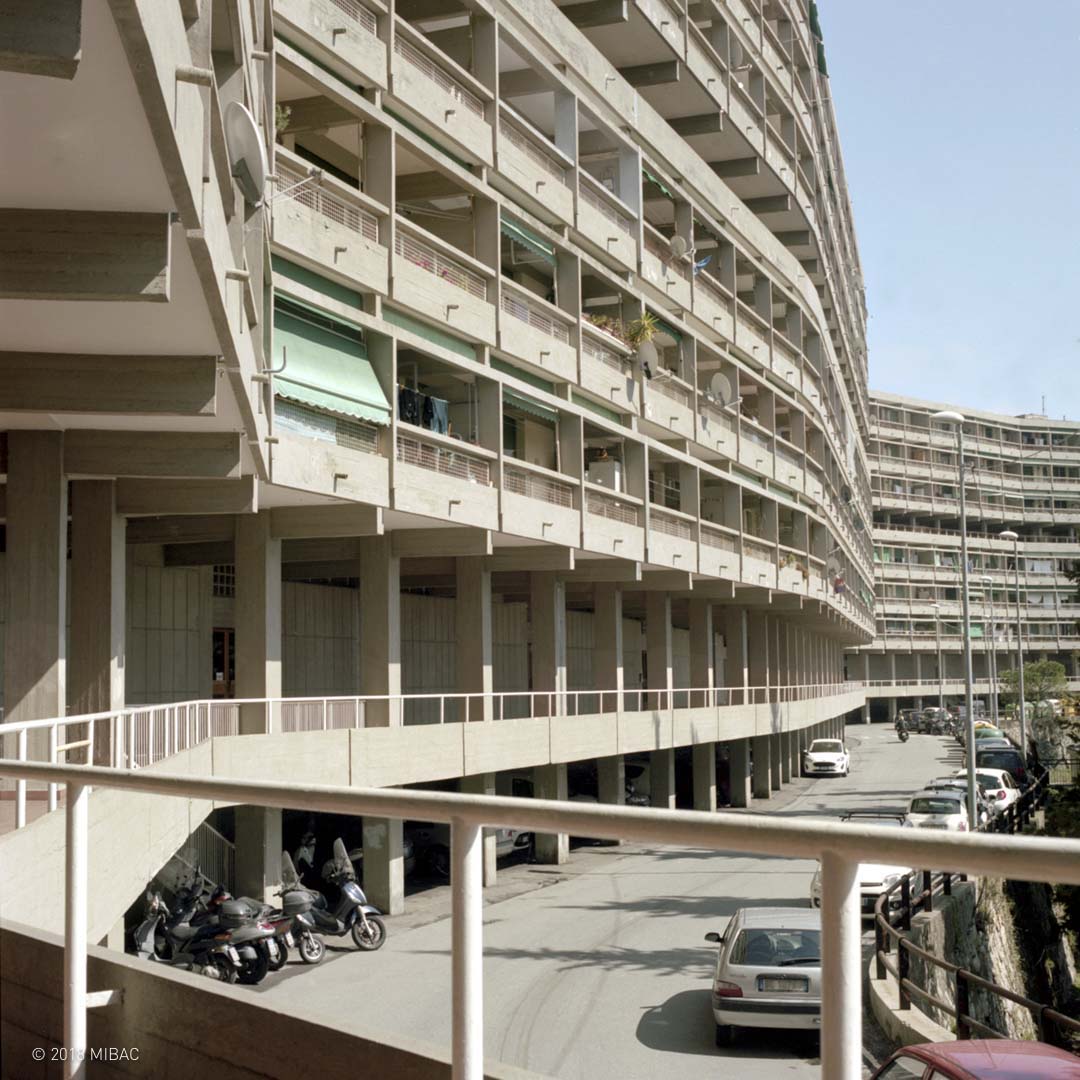

The five buildings that make up the complex are characterized by the presence of two “walks” intended for inhabitants’ socializing and children’s play. Building A, the tallest of the group, presents, like the other buildings, continuous loggias in the “downstream” apartments and a distribution portico to the staircases on the ground attachment, above the street level parking. The same block, designed by Daneri, presents another completely free floor, halfway through its development: a semi-private space, free of functions and accessible to the inhabitants. In terms of language, this architecture certainly recalls Le Corbusier’s Unitées d’Habitation, as well as the plan Obus for Algiers.
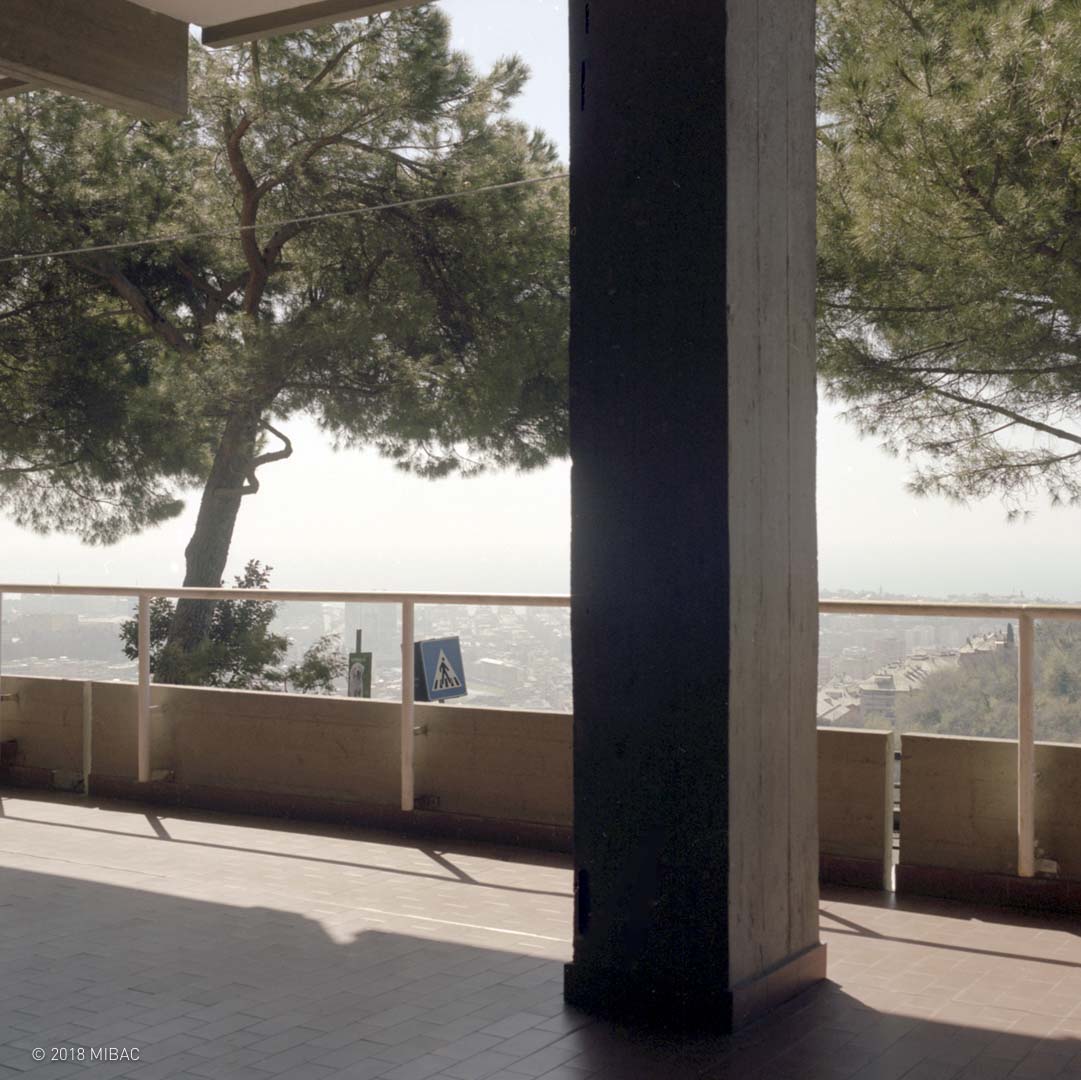
The large common portico also provides one of the most beautiful vistas of Genoa overlooking the city and the sea, usually a privilege of upper social classes, which the designers bravely and ideologically decided to grant to all the residents.
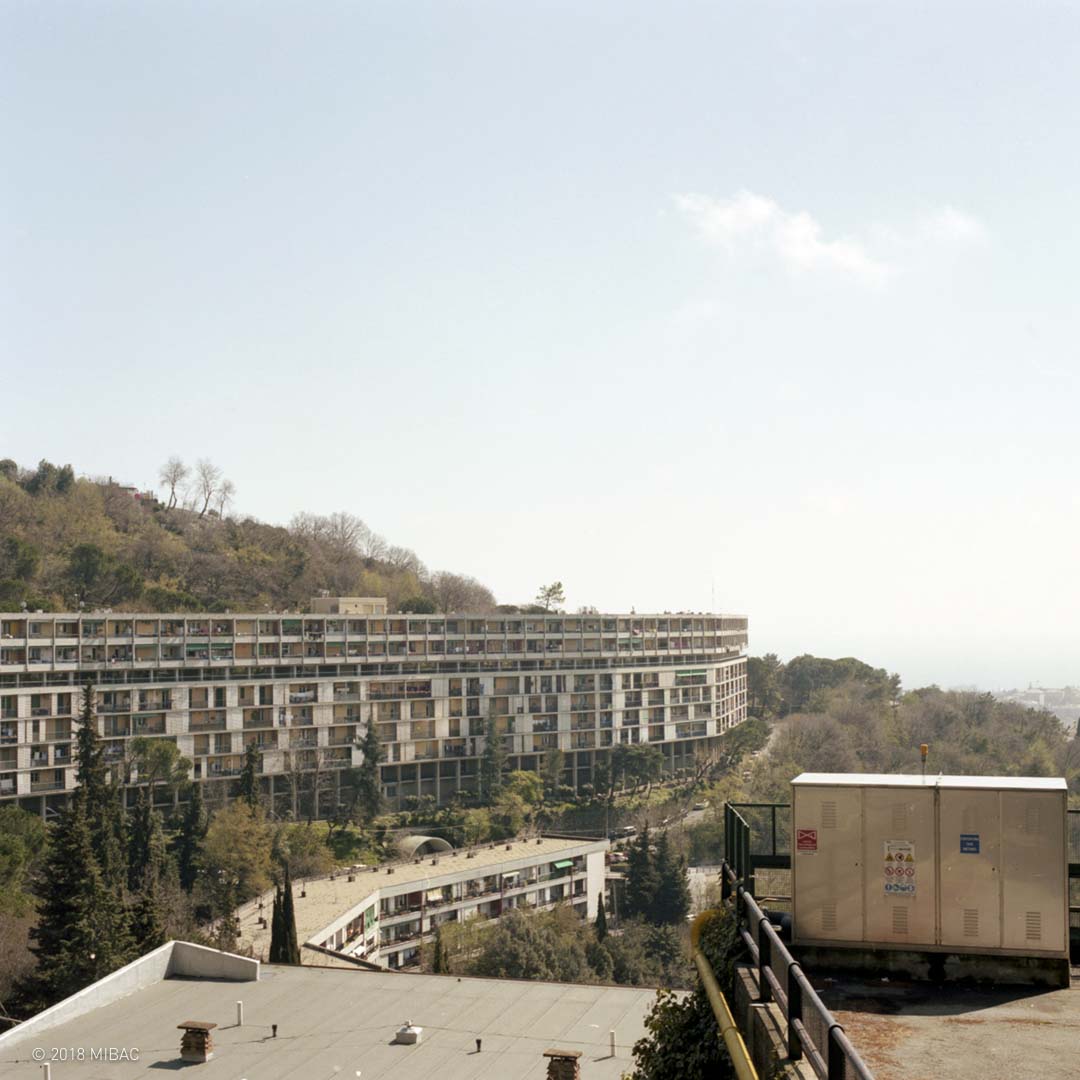
Firmly opposing the “village” and vernacular poetics of Piano Fanfani and Neorealist aesthetics, Forte Quezzi’s architects tried to affirm an alternative way to Rationalism that binds typological and residential experimentation to an idea of architecture able to realize a portion of the city and landscape.

