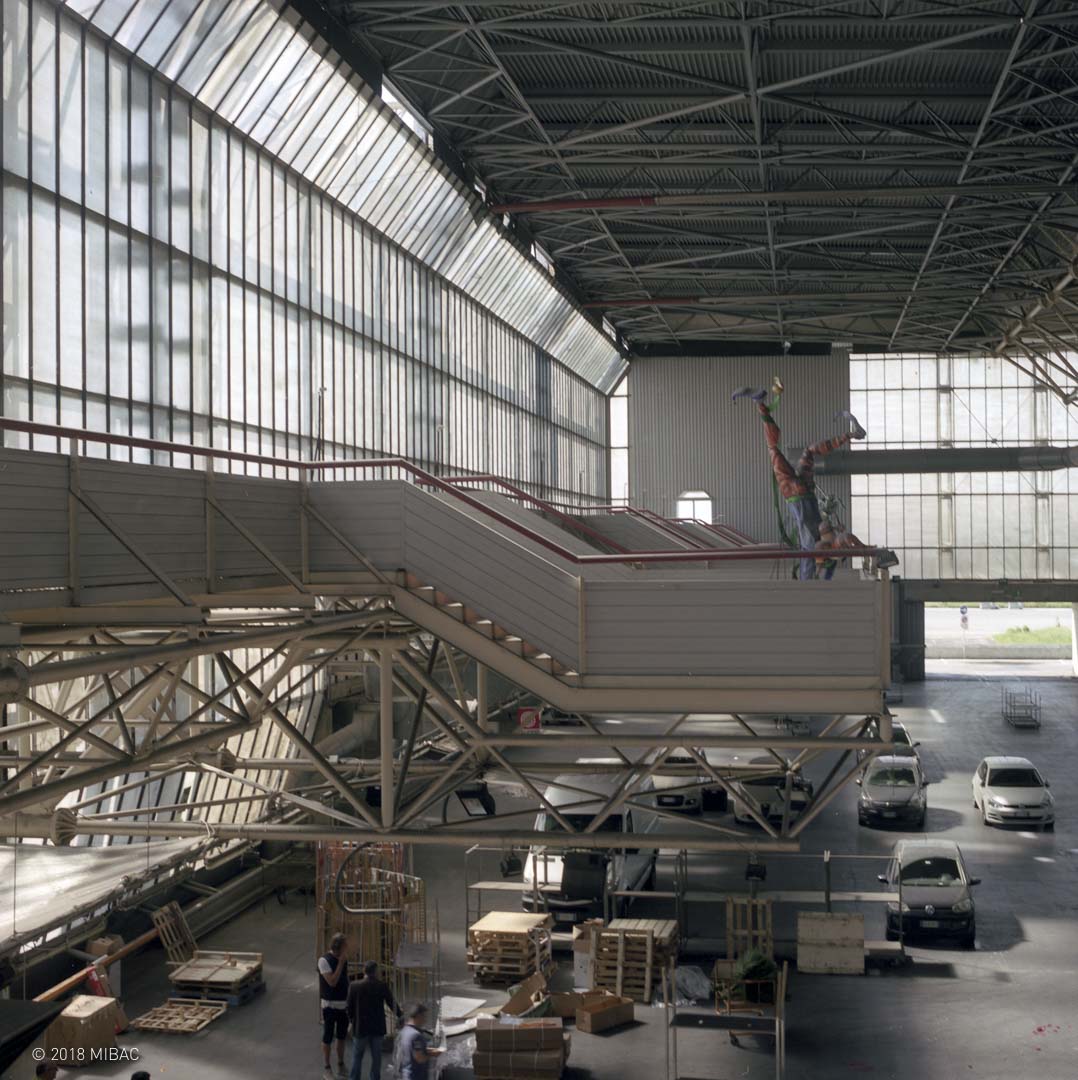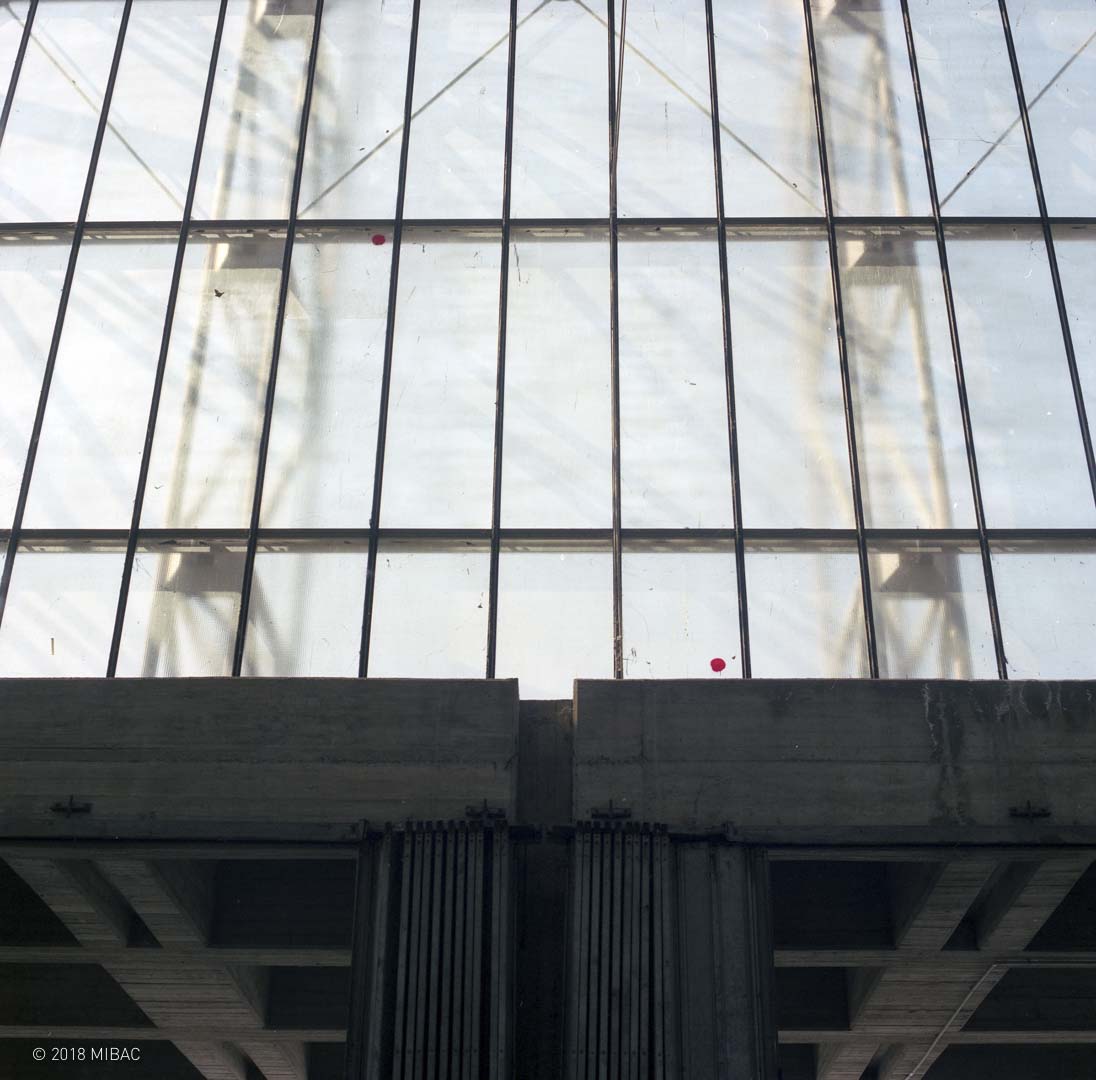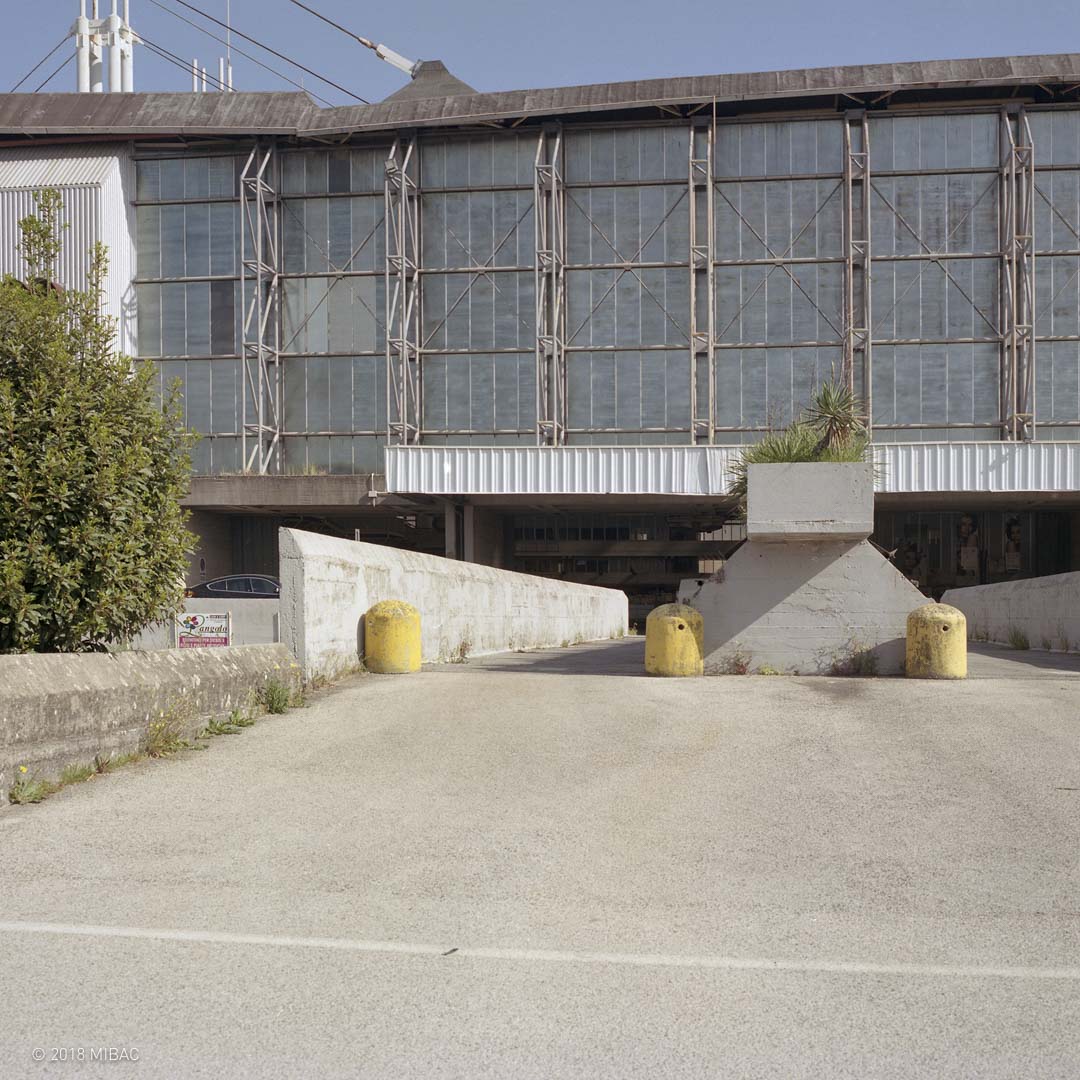Place: Pescia (PT), southern Mammianese provincial road
Authors: Leonardo Savioli and Danilo Santi, Giovanni Dalai, Pierluigi Marcaccini, Tito Marcelli
Chronology: 1970 | 1988
Itinerary: An hard-working country
Use: Wholesale market

A double row of six supports, each made up of four pillars, sustains the new fruit and vegetable market in Pescia, located in a flat area adjacent to the railway station, about a kilometer away from the old market. The building was designed as a modular structure that can be extended over time and is characterized by very advanced technology, using a language that has few other examples in Italy.

The cuboid defined by the metal structure houses the negotiation room, which rests on a regular plot of reinforced concrete pillars forming a basement structure intended as a parking lot.

Detail of the attachment between the reinforced concrete structure and the translucent façade.


The main hall is a trading room: a large unitary space covered by a reticular plate which, despite measuring 100×100 meters, has no intermediate supports. The structure is visible with the pipes and the stairs; the translucent glass façade configures this space, which is extremely light and airy.

Unlike the old market previously built with Ricci and Gori, open towards the landscape, here Savioli closes the perimeter with volumes covered with metal panels that host commercial establishments on the ground floor and offices on the upper floors. These spaces are connected to each other by a system of stairs and balconies that cross the trading hall.

