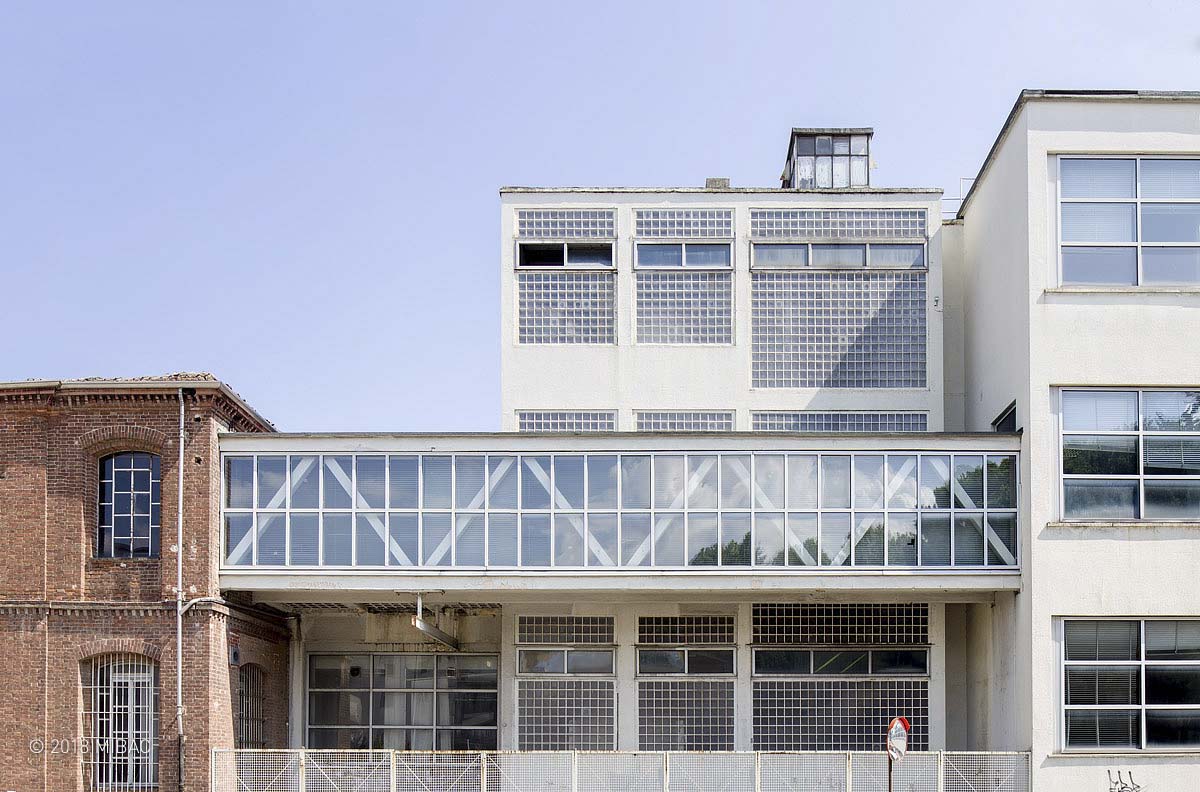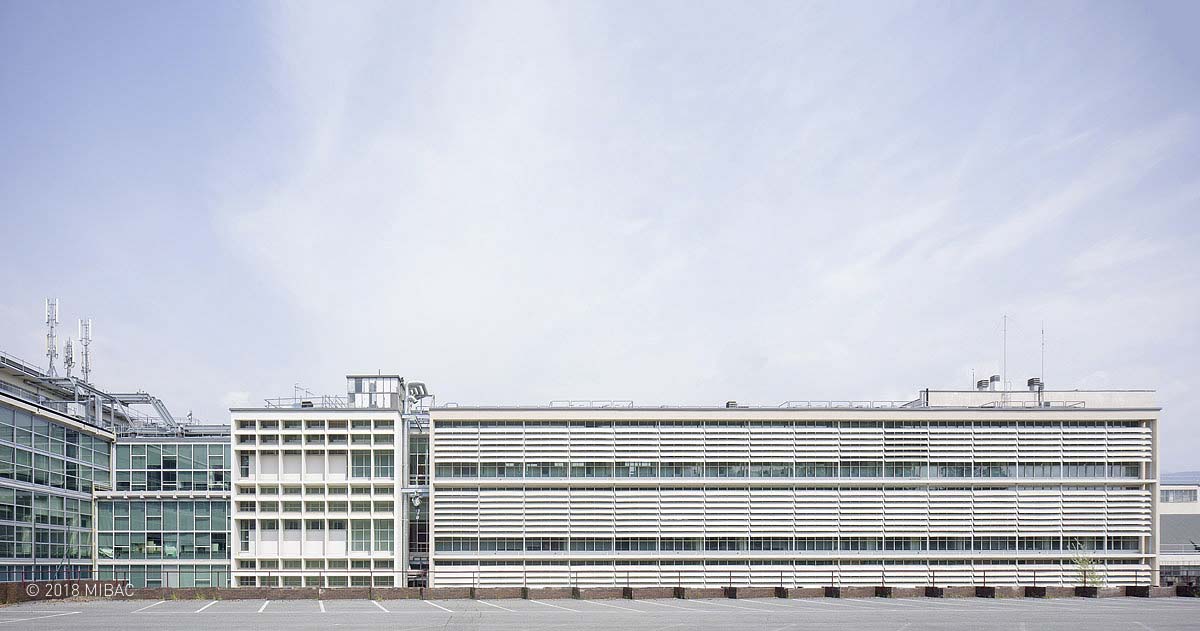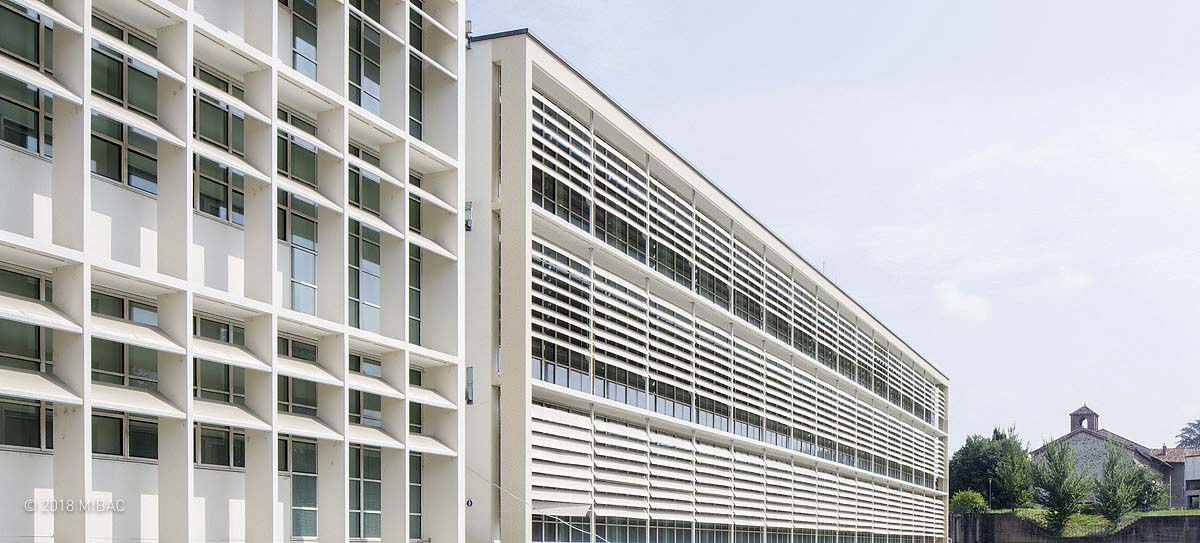Place: Ivrea, Via Jervis
Authors: Luigi Figini, Gino Pollini, Annibale Fiocchi (III extension); G. Boschetti (IV extension); Enrico Giacopelli (restoration); Dante Oscar Benini (interiors)
Chronology: 1896 (“red brick” building); 1934 | 1936 (I extension); 1937 | 1939 (II extension); 1939 | 1949 (III extension); 1956 | 1957 (IV extension); 2004 | 2009 (restoration)
Itinerary: An hard-working country
use: Factory and Offices, noe reused as multifunctional center

The complex of the Olivetti ICO Factory (named after the founder, Engineer Camillo Olivetti) occupies the whole axis of Via Jervis in Ivrea, along which, starting from the original red brick volume, architects Figini and Pollini created cement and glass prisms during four successive extensions.

The expansion project began in 1934, before World War II, and was entrusted to the very young architects Luigi Figini and Gino Pollini, who would again continue its developments at the end of the war. The first extension is placed on the side of the original red brick factory. The passage between the two buildings is resolved in a paradigmatic way: the volume moves back to join the pre-existing structure, while a reinforced concrete beam crosses the space between the two façades, creating a suspended connection on the second level of the building.

The façade of the first building designed by Figini and Pollini is characterized by the presence of long ribbon windows. The interior consists of a large processing workshop with reinforced concrete supporting structure; the large work hall takes light from the continuous openings of the façade covered, in its full sections, with very small ceramic stoneware tiles. The band of narrower openings at the base of the façade conveys the light to the basement and connotes the building’s ground connection.

Although built in parts, in a period broken by World War II, the Olivetti ICO complex expresses unity of style and exemplary clarity. It represents one of the most acclaimed cases of modern architecture connected to the country’s industrial development. At the same time, it is also one of the few examples of Italian architecture that testify, in the years of Reconstruction, to the continuing languages of the Modern Movement, as if reconnecting the threads of an interrupted discourse.

The long façade on Via Jervis, built in 1942, was extended in 1949 with the addition of another 7 spans. North-facing, it consists of two glazed skins, the most external of which flows in front of the reinforced concrete bearing structure. The glazed surface’s superimposition to the structures determines the intertwining of two different visual patterns, one given by the frame design and the other by the regular rhythm of the structural spans. The long glazed front, which follows the roadbed, determines an urban perspective of strong compactness and great visual impact.

At the point where via Jervis changes its angle slightly, the factory buildings disarticulate and bend, moving back to accommodate the green mass of a tree that signals the access to the complex.


The mediation between the different buildings located along the northern front is resolved through misalignments of the façades with the street network.

The south face has a concrete brise-soleil; for the other part, Annibale Fiocchi designed a Venetian blind system, replaced in 1955 by adjustable metal slats designed by Ottavio Cascio.

In 2005, Vodafone commissioned the restoration of the complex to Enrico Giacomelli (GStudio), while Dante Oscar Benini designed the rehabilitation of the interiors; the intervention, conducted according to conservative restoration principles, received various awards, including a national INARCH/ANCE prize and the Gold Medal for the restoration of the Modern Heritage awarded by the Triennale of Milan. Since July 2018, the ICO complex has been declared an UNESCO World Heritage site, by virtue of the high architectural value of its industrial buildings, which have been able to combine development, art and beauty.

