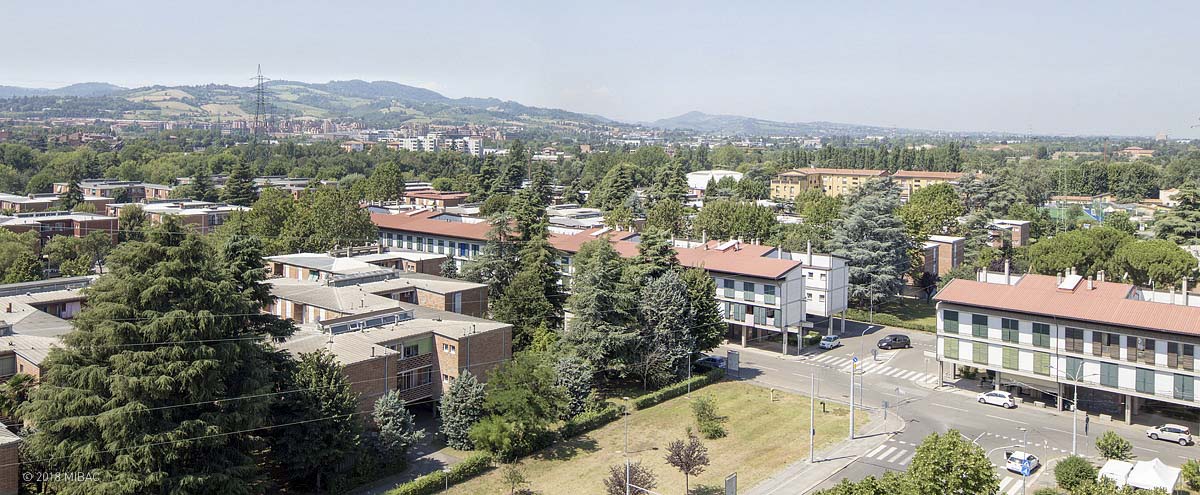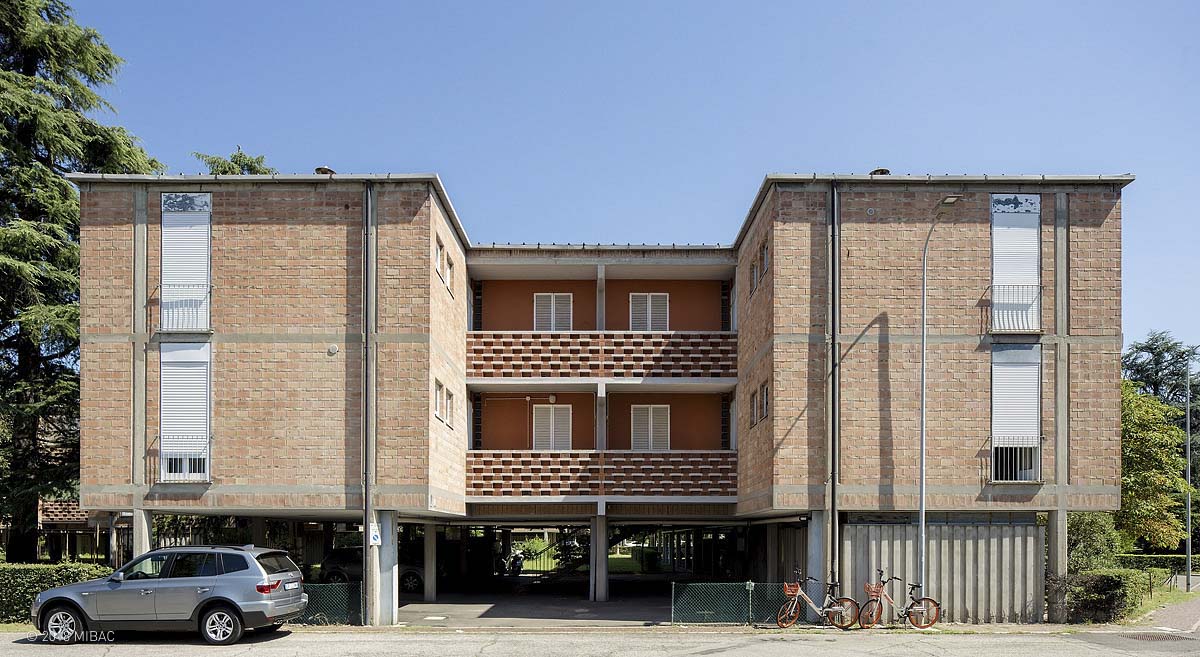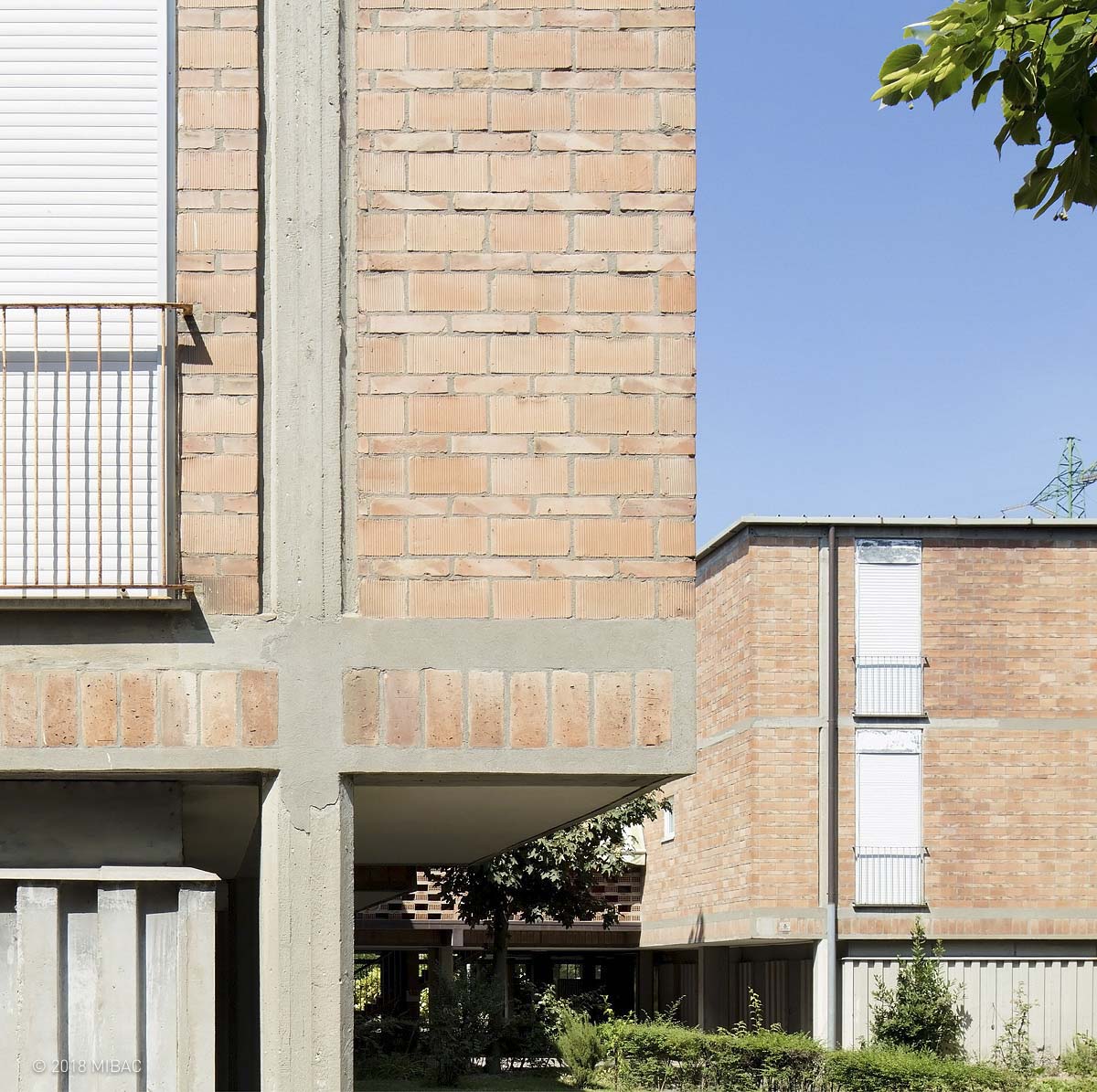Place: Bologna, via Grandi, via Giovanni XXIII, via Buozzi, via della Barca
Authors: Giuseppe Vaccaro (coordinator); Annibale Vitellozzi, L. De Filla, F. Santini, A. Leorati, A. Legnani, Mario Paniconi, U. Chiarini
Chronology: 1957 | 1962
Itinerary: Building houses, making cities
Use: Residential neighborhood

Inaugurated in 1962 and located on the city’s western outskirts, adjacent to the Reno river park, the Barca neighborhood, originally estimated for the settlement of about 40,000 inhabitants and only partially built, is the most important post-war urban project in Bologna.

The neighborhood units, open courtyards and tall buildings develop around a very long two-storey porticoed building called “il treno” (the train), which forms the backbone of the whole district, also characterized by the continuity of the vegetation and the trees.

The three pairs of nine-story towers are a landmark for those arriving in the district from the center of Bologna.

The “train” of Giuseppe Vaccaro is a building over 500 meters long that houses shops on the ground floor, defines the great void of Piazza Giovanni XXIII and is at the same time the passage place for most of the neighborhood.

The distribution is in line, with each stairway that serves 4 apartments; the services open on an internal square-shaped light well, shown on the terminal as it was cut in section. The convex front of the “train” has balconies corresponding to the living rooms.

The shutters of full-height windows run along horizontal tracks.



Also the other types of buildings – open courtyards, neighborhood units and buildings in line – are imagined, from the group coordinated by Vaccaro, as a series of houses that vary in the assembly scheme. All maintain a height of three levels, with a ground floor sometimes with porticoes, sometimes used for housing.

Great attention is paid to details: even if made with cheap materials like concrete, iron and brick, the buildings show a great wealth of details, finishes and textures related to the construction.

