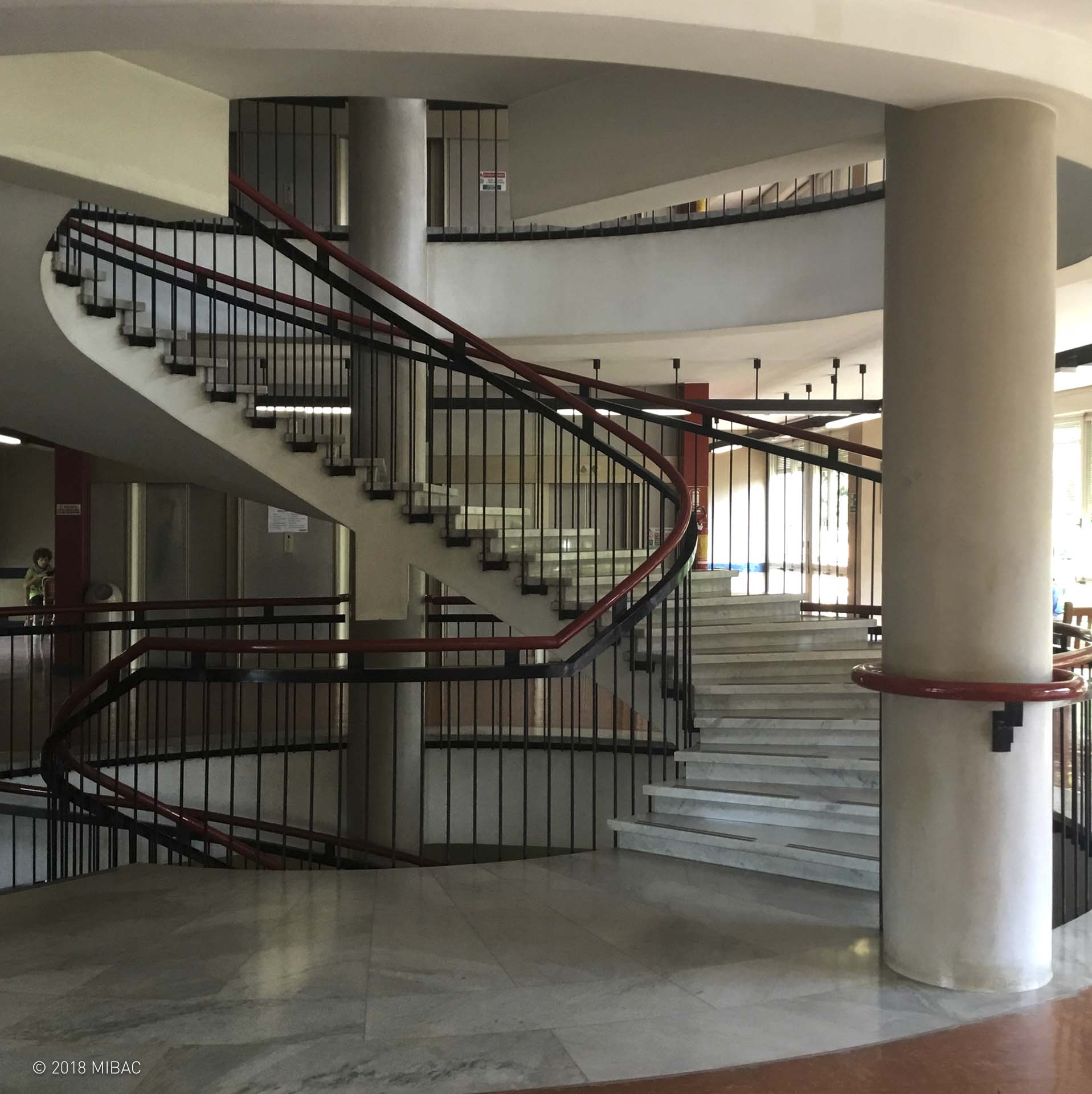Place: Salsomaggiore, Giuseppe Mazzini Park
Authors: Franco Albini, Franca Helg
Chronology: 1964 | 1970
Itinerary: Italy goes on vacation
Use: Spa center

The complex is located inside Parco Mazzini, in an area near the station. The complex consists of a six-floor “T” shaped body, which houses the spa, and two low volumes: one of two floors contains the study center, the other a convention and concert hall.



The main “T”-shaped block is composed of three orthogonal linear volumes, connected in a central space that houses two by-pass atriums, placed at different heights, that visually and perceptively connect the spa garden and the public park. This central space houses the lifts and an elliptical staircase. On the upper levels, each of the three arms that make up the volume includes sixteen mud rooms, alternating with openings for the installations and medical rooms.

The three wings’ elevations are homogeneously defined by the repetition of the bedrooms, slightly protruding from the façade edge, and by the horizontal design of the ribbon windows and stringcourses and the prefabricated pink cement tile panels.

The façade detail shows the alternation between the horizontal ribbon windows of the protruding rooms and the vertical ones of the recessed parts.

The ends of each wing are blind and defined by the articulation of the volumes containing the stairs and the elevators; their verticality is interrupted only by the stringcourses.

