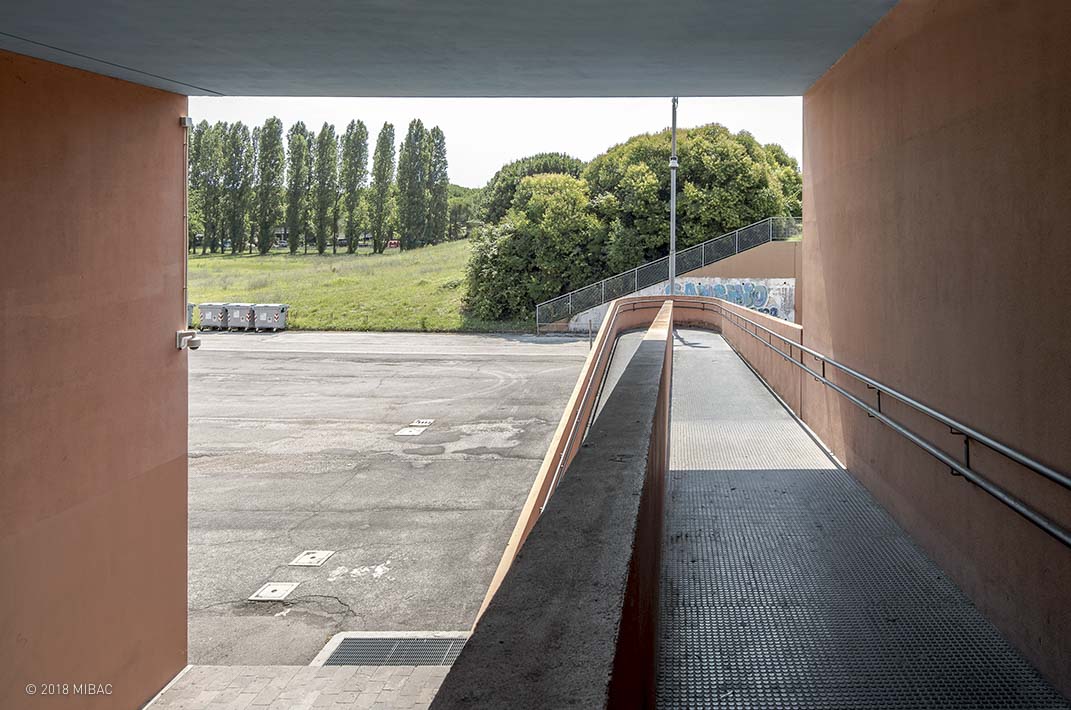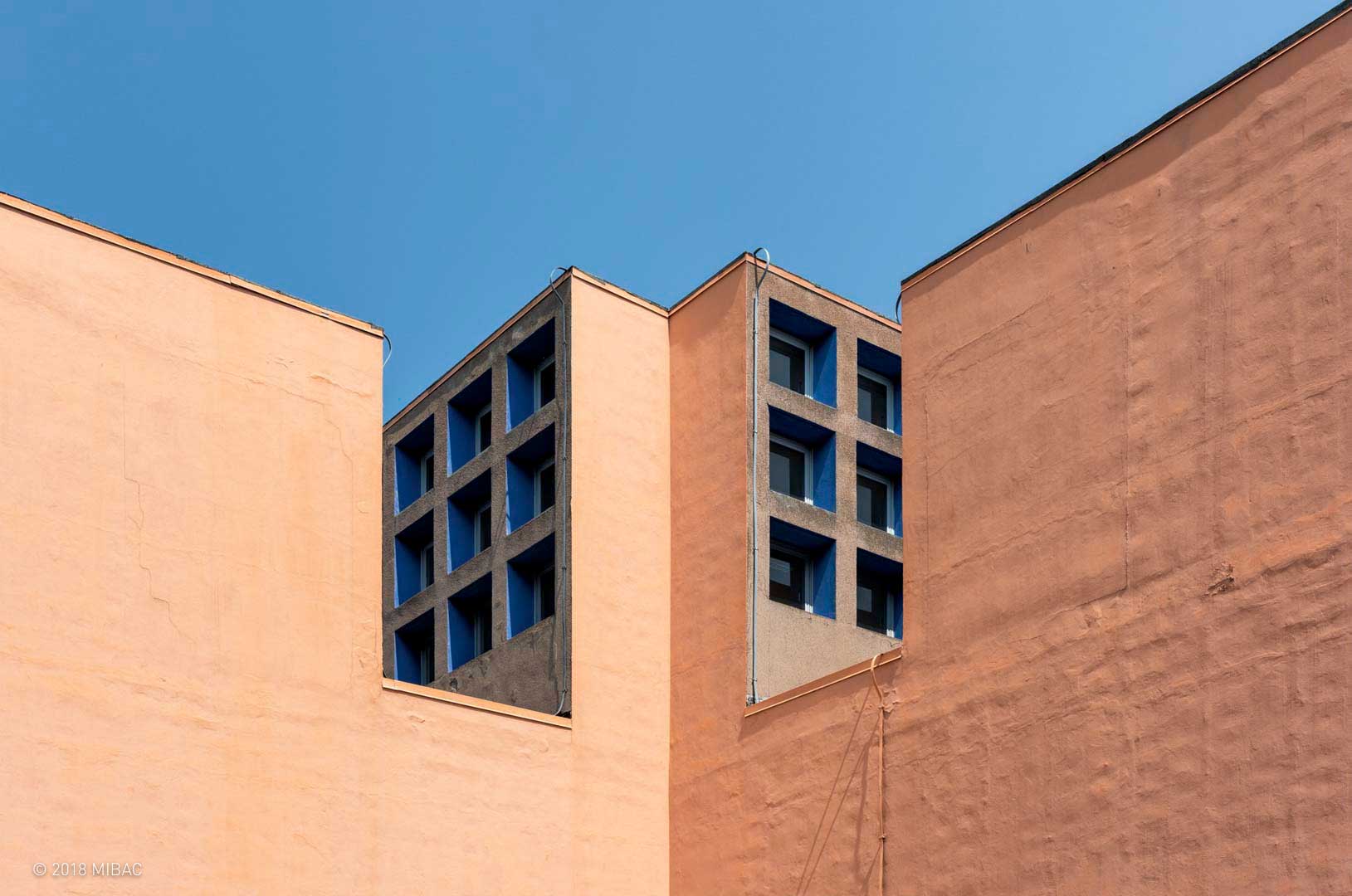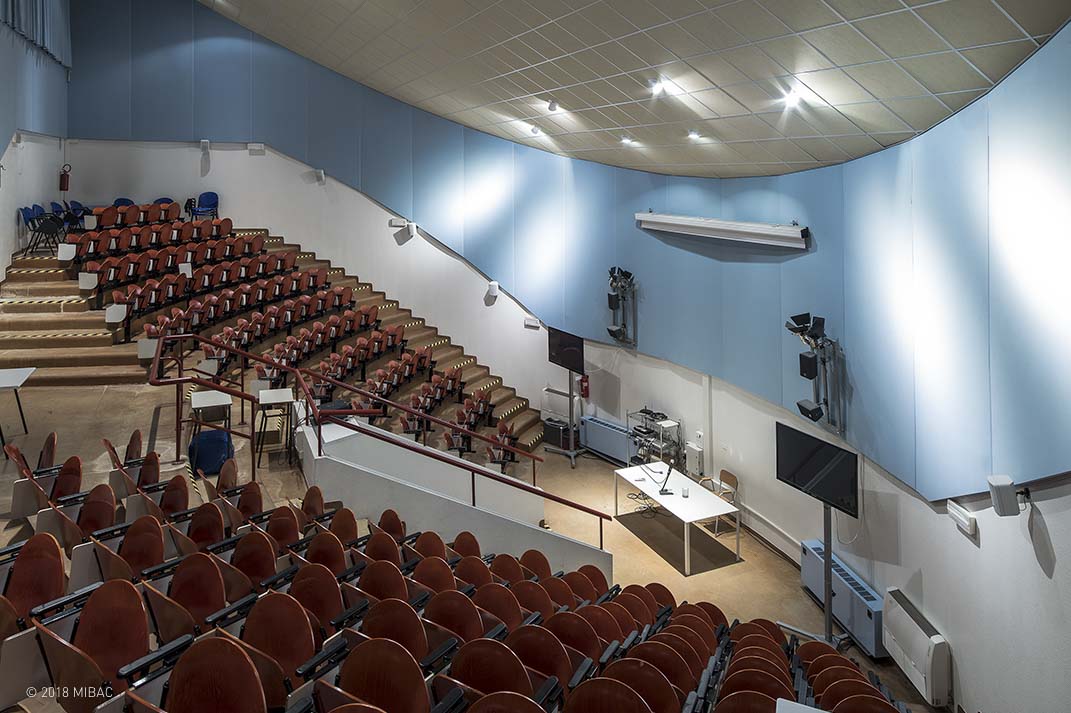Place: Pesaro, via Solferino
Author: Carlo Aymonino
Chronology: 1970 | 1985
Itinerary: Architecture for the community
Use: Secondary school

The School campus in Pesaro is an integrated educational center designed by Roman architect Carlo Aymonino in the 1970s, while completing the most famous Gallaratese district in Milan. It is a complex urban project born with the same intentions of the Milanese district; e.g., to create not only an architecture but a fragment of a city, consisting of autonomous and formally completed parts. The program meets many educational needs. In an area of 20 hectares, serving approximately 4,000 students, the building complex houses a scientific high school, a classical high school, a linguistic high school, a technical institute for surveyors, a library and a civic center.

The Campus, on which stand academic buildings, among others, is conceived as a true urban device with an inclusive character. The ancient city arrives there and becomes part of it, bringing its places within the school settlement perimeter. Arcades, squares and pedestrian areas connect the various elements that make up the “architectural scenery”.


The buildings’ disjointed volumetry reveals its nodal elements. The spatial organization is attentive to the different scales, starting from the plant design up to the investigation of the smaller scale functional elements. While recognizing a rigorous planning approach and scrupulous attention to respect for the constraints and standards of school construction, the buildings show a strong formal impact.

The high school is designed as a single building that folds at a right angle. This result, very interesting from a formal and plastic point of view, comes from the client’s precise request to locate the high school in the south-west corner of the lot. The corner solution underlines the building’s compactness. It folds like a book in a 90-degree angle and releases two blind ends that include the shape of the building section.

The arcades frame, in perspective, a succession of thin red-plastered concrete septa. A continuous ribbon of tall windows gives light to the rooms on the ground floor.

The internal double height “road” connects the first and second floors. The school spaces are configured according to an urban model, which includes views and gathering points.


The buildings have a depth that allows an excellent use of spaces and internal paths. In the folded parts of the building are the classrooms with the relevant teaching facilities, laboratories and special classrooms.

As in the Gallaratese district, also in this school structure, the overlap of the paths functions as a structuring element of the interior spaces.
Text Donatella Scatena
Photo Maurizio Alecci and Alessandro Lanzetta

