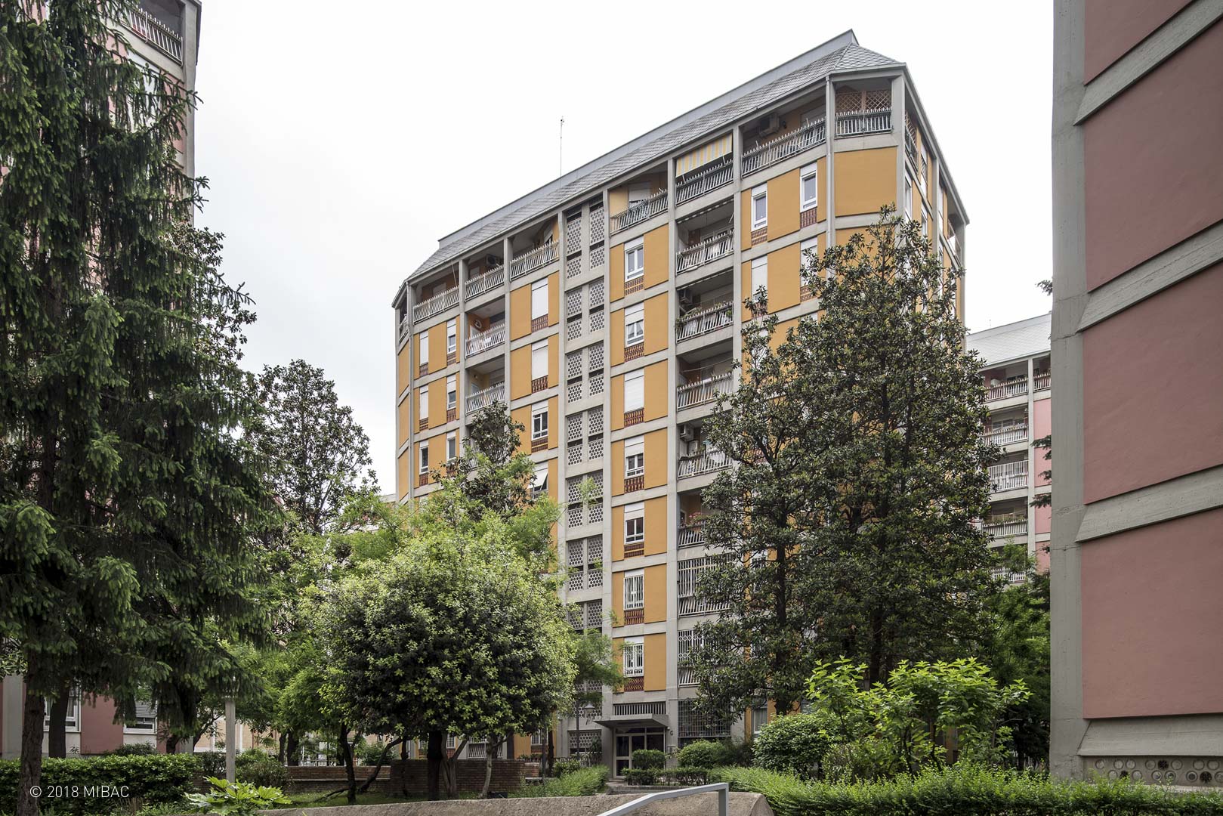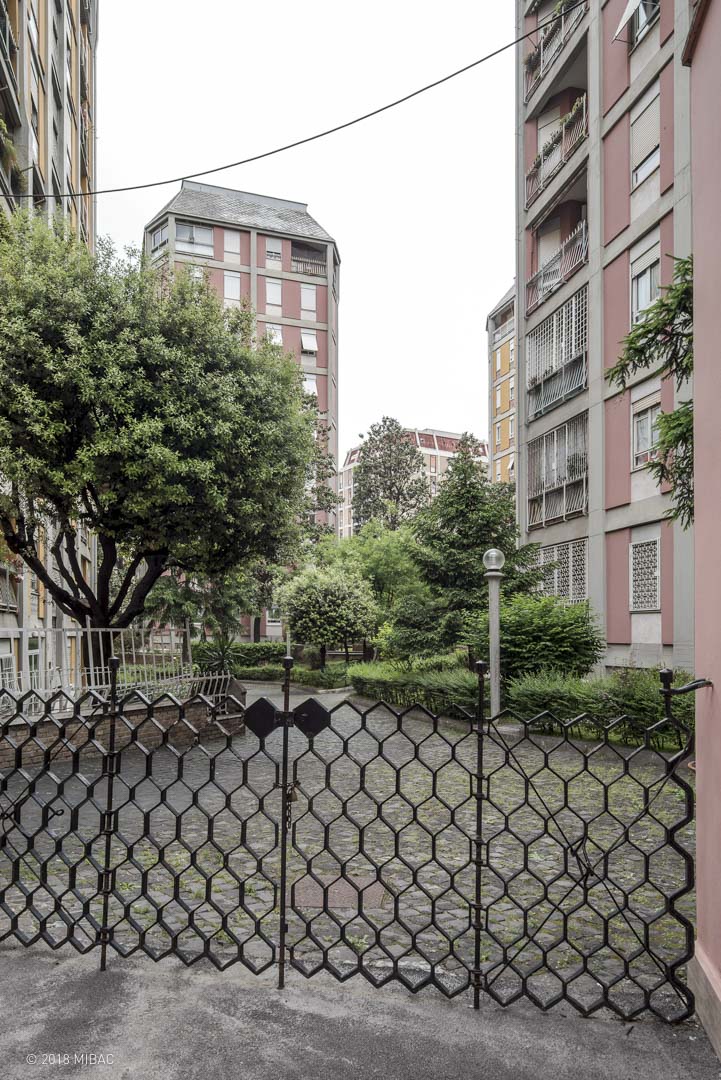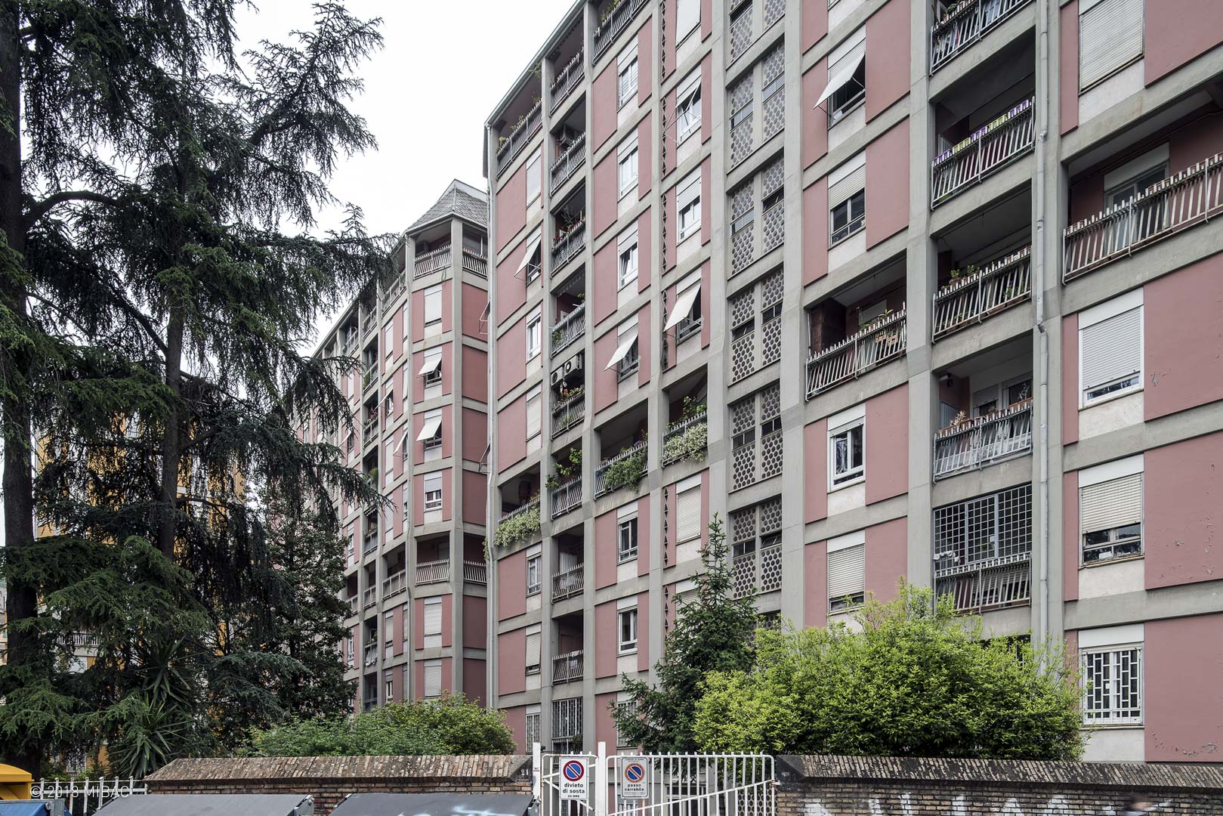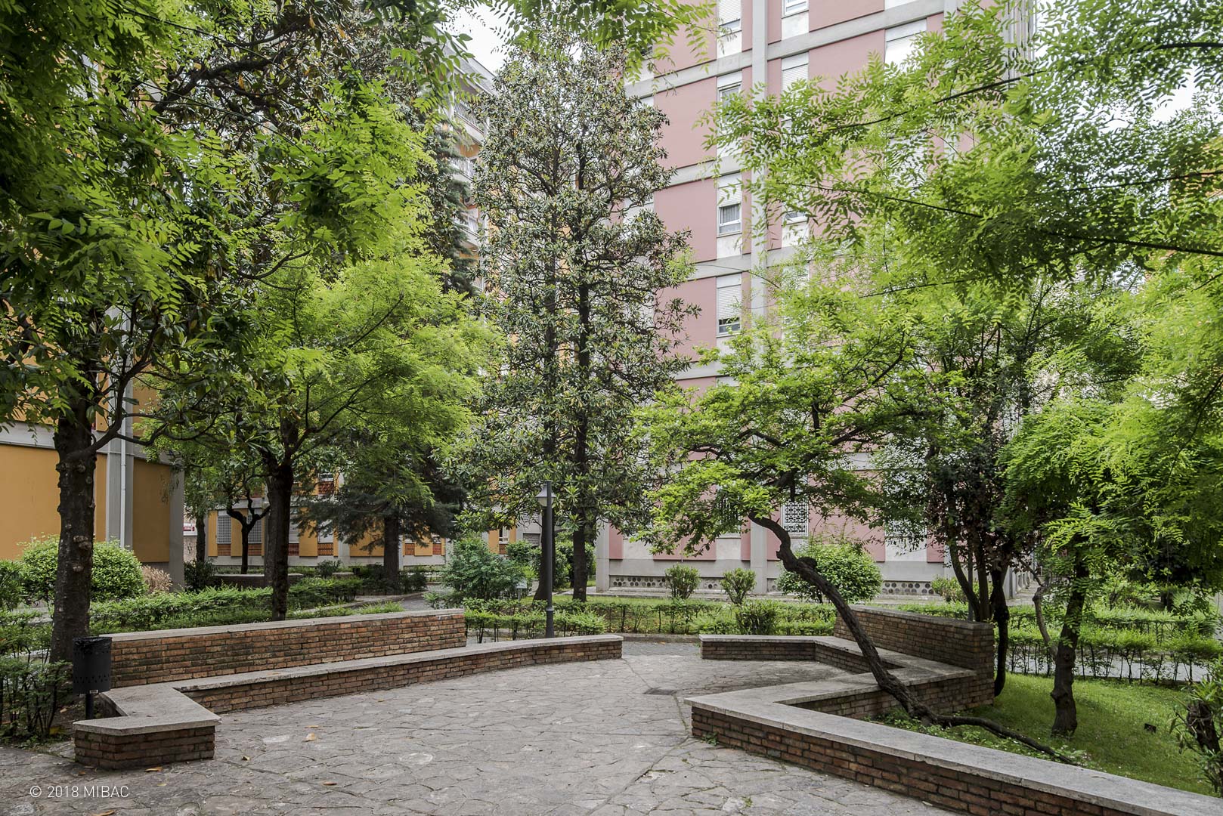Place: Rome, viale Etiopia, via Tripolitania, via dei Galla and Sidama, via Adua
Authors: Mario Ridolfi, Wolfgang Frankl
Chronology: 1949 | 1955
Itinerary: Building houses, making cities
Use: Houses, shops and services

As an alternative to the intensive development of the adjacent district (Viale Eritrea, Viale Libia, Via Nomentana), the towers of Viale Etiopia represent one of the most paradigmatic examples of architecture in the age of reconstruction. Oriented to obtain the maximum sunshine, the towers were assigned to Ridolfi and Frankl by INA-Assicurazioni.

Small gates lead to a space closed by the towers, but open to the views of a city rich in vegetation.


The towers present a continuous loggia at fifh and tenth levels. This determines two zones of accentuated chiaroscuro. In correspondence to the loggia, the pillars enlarge their section. The inclined shape of the roof houses laundries and drying racks.


The block interior is crossed by narrow paths leading to the houses and carved through the generous flowerbeds. Those who access the garden can enjoy a common area shaded by trees and equipped with paths and masonry benches.


Great care was taken by the architects in designing the details: from the treatment of the bare structure on the façade to the 5 cm. pillars tapering on each floor, from the beam – pillar – panels to the design of the ceramic windowsills that alternate in 14 different combinations, and from the “diamond-shaped” areas to the iron railings (folded to accommodate vases). The ground floor is elevated about a meter above the basement cellars to accommodate the residences.

On the south side (via Tripolitania), a continuous strip of shops runs from the edge towards the road, opening up at the access to the lot.

A few years later (1957-62), Ridolfi and Frankl’s intervention will be integrated by four pairs of tower buildings designed in two phases by Fiorentino and Dubois.

