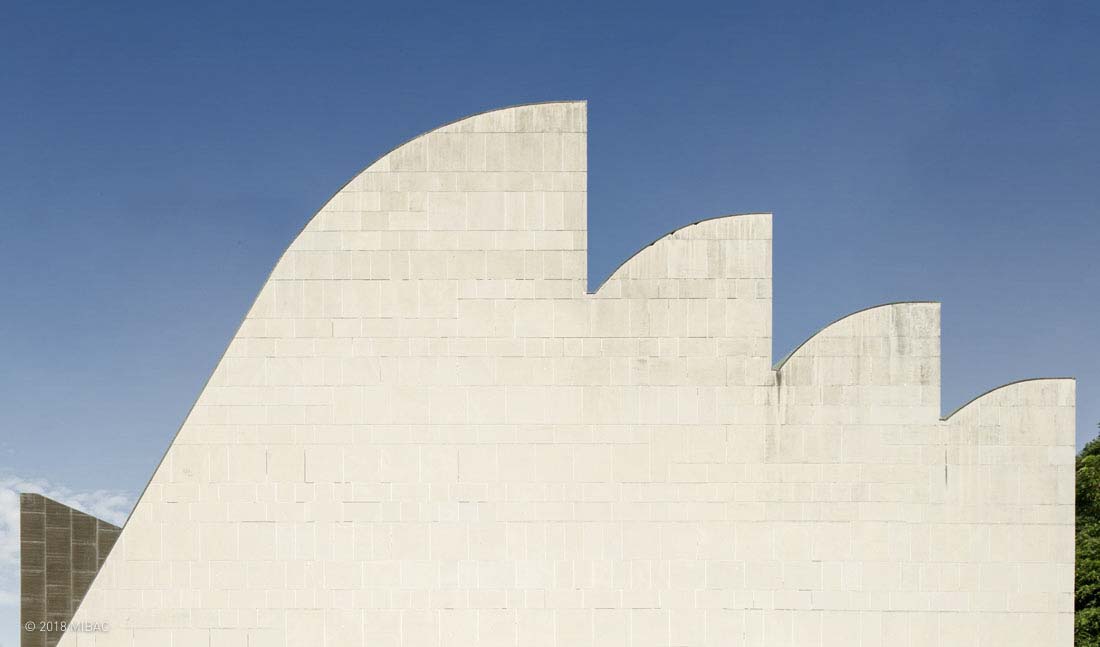Place: Riola (BO), Piazza Alvar Aalto, 1
Author: Alvar Aalto, Elsa Kaisa (Elissa) Mäkiniemi Aalto
Chronology: 1966 | 1980
Itinerary: Architecture for the community
Use: Church and parish center

This work represents a point of convergence of the personal research on sacred architecture conducted by Alvar Aalto. The church of Riola is the product of the encounter between the Finnish master and cardinal Giacomo Lercaro, in a historical and cultural context marked by great unrest, following the Second Vatican Council.

The church, dedicated to the Santa Maria Assunta, stands near the small village of Riola, in the town of Vergato, near the river Reno. It is part of a parish complex entirely designed by Aalto, which also includes a large parvis, a bell tower, a sacristy, and a canonical house.

The composition is based on the theme of repetition of the elements: staggered blades in reinforced concrete make up the bell tower surmounted by a small cross; the main church front entrusts its iconic figure to the rampant profile of four stylized waves that extend into a fan in which the respective overhangs hold large continuous windows, allowing natural illumination of the liturgical hall.

This is a single asymmetrical nave, entirely plastered in white. The zenithal light of the long skylights slides along the curved walls, concentrating in the presbytery area, where the altar, ambo, cross, the Priest’s chair, and the Eucharistic tabernacle are placed.

In the hall, the large visible structural frames, the use of skylights, the entrance door and the suggested modularity of the tectonic design seem to speak a grammar derived from the industrial architecture so common in the Po valley landscape.

The materials used contrast with the interior walls’ bright white. The assembly area is paved with Tuscan terracotta tiles, while the presbytery floor is covered with mosaic tesserae in which are set the liturgical poles of white marble with gray veins. Outside, the exposed bell tower’s concrete dominates the sandstone slabs of the façade cladding and the copper in the roof sheets.

From the assembly hall, the space dedicated to the baptistery is reached, lit by an overhead skylight and large windows that open onto the Reno river panorama, as if to reconstruct the primitive relationship between the water of the river and that of the baptismal font.

The choir area is placed in a lateral and slightly elevated position compared to the assembly, but maintains an intimate bond with it, expanding the space transversal to the liturgical section.

A steel and wood shelter connects the church to the parish annexes of the sacristy and rectory, ensuring a protected path that leads to a service access.

The view of the complex from the river reveals the volumetric composition that the main front, with its completely two-dimensional façade, hides from the eyes of the faithful. Viewed from here, the church seems to emerge directly from the earth’s surface, like a limestone rock spur, offering itself to a closer dialogue with the surrounding landscape.

