Place: Motorway of the Mediterranean A2, Sicignano-Potenza junction, Potenza south entrance
Author: Sergio Musmeci
Chronology: 1967 | 1981
Itineraryo: An hard-working country
Use: Motorway bridge
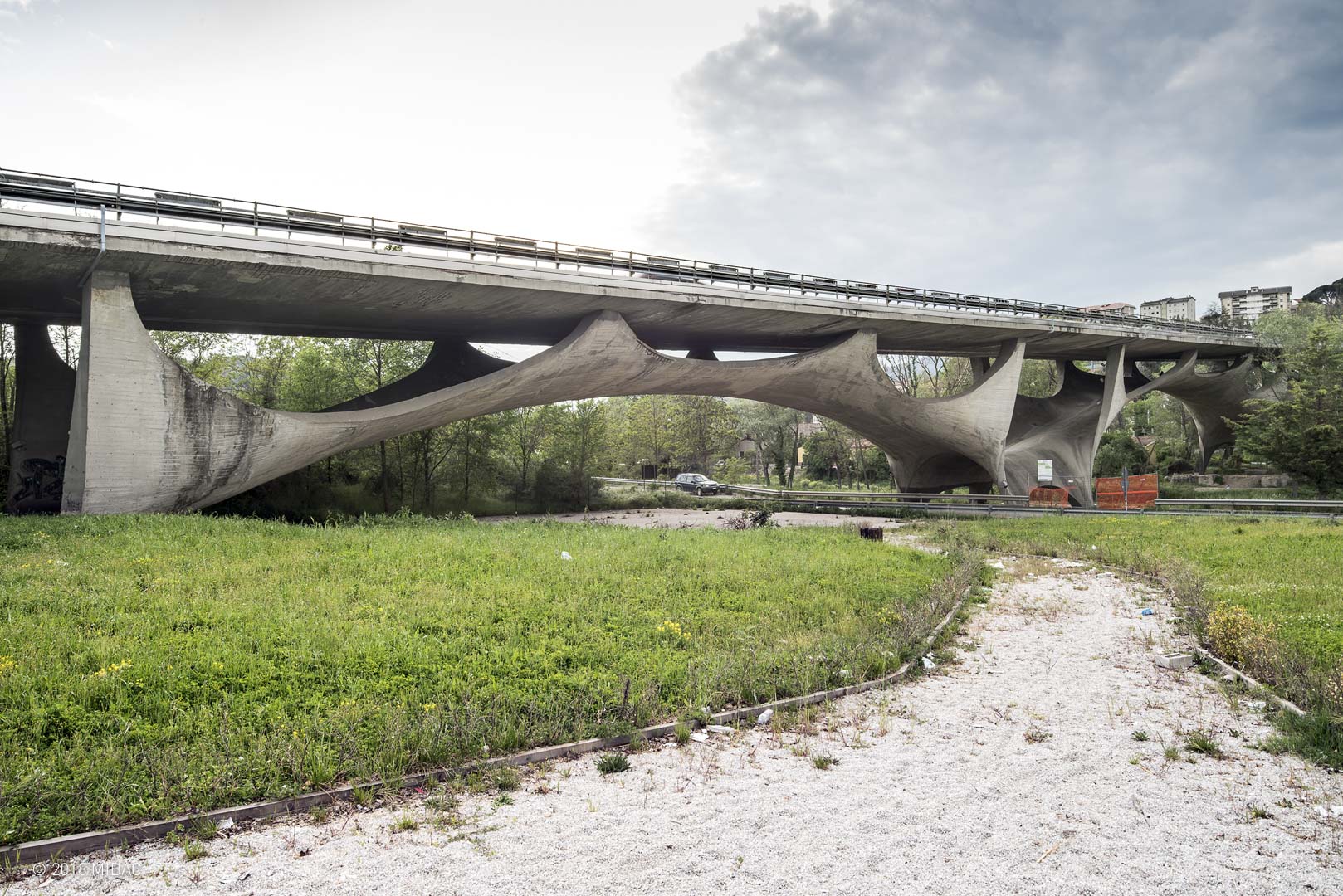
The bridge on Basento river, also called “Musmeci bridge” or “bridge of Industry”, was designed by Sergio Musmeci starting from 1967, to connect the city of Potenza to the Via Basentana and, from there, to the industrial areas that had been built along the river in those years. The bridge is the southern entrance to the Lucanian capital from the A2 motorway.
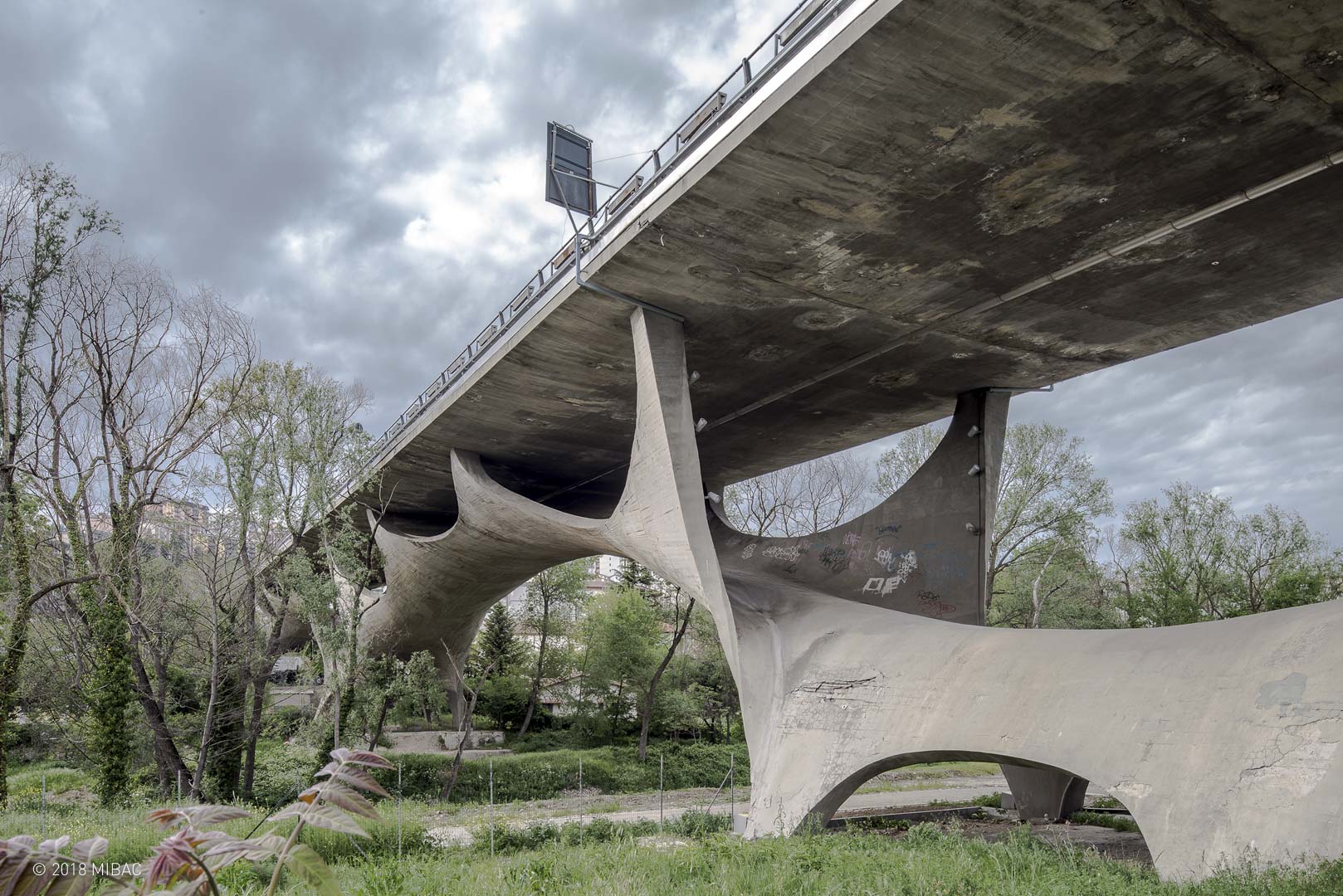
The reinforced concrete structure, over 500 meters long, bypasses the railway line and the Basento Park. The support element is the most architecturally characteristic: the road surface is made up of a thin 16 meter wide deck, with no particular features, while the infrastructure’s expressive quality is entrusted to the curved surface below, also made of reinforced concrete.
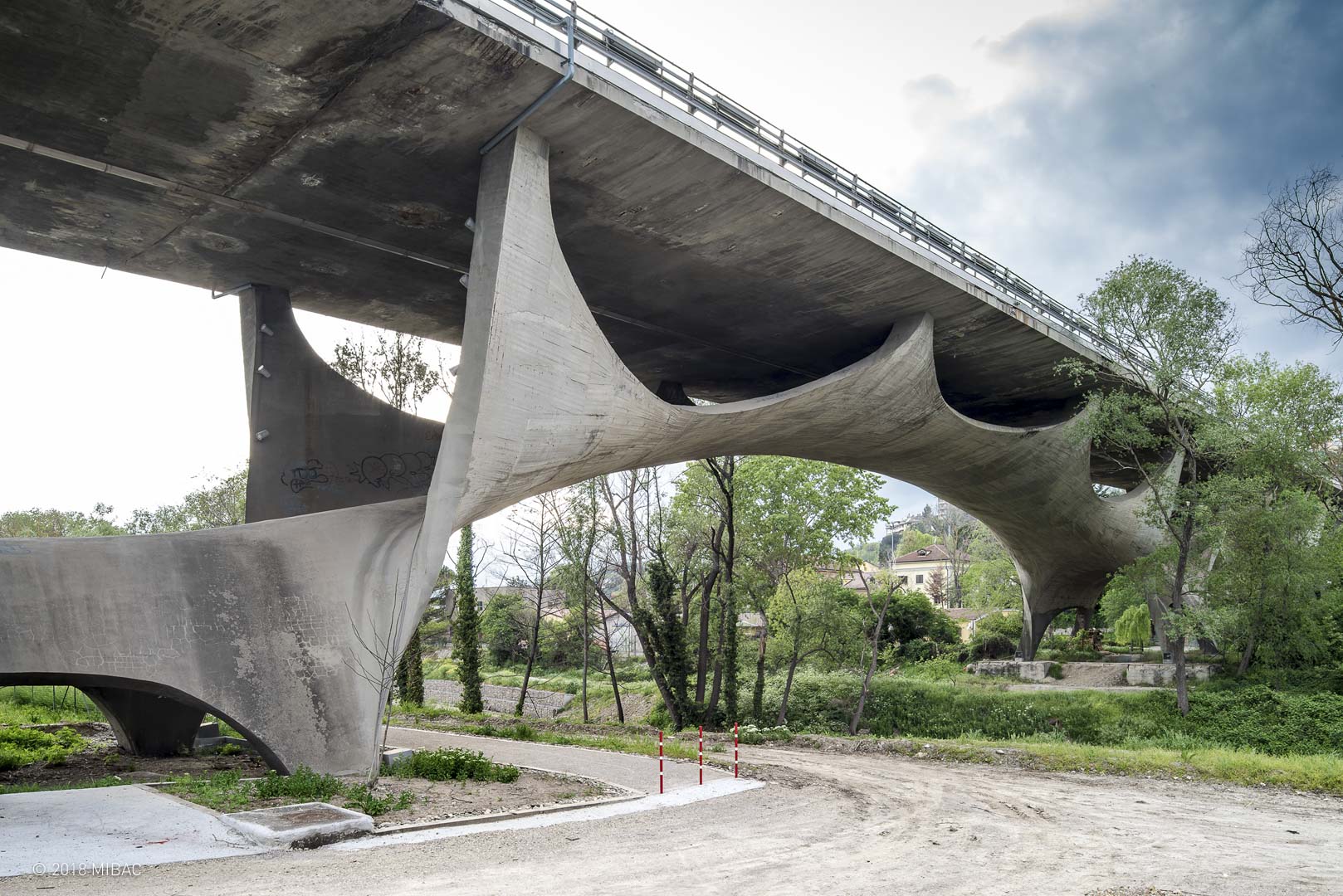
The supporting structure, calculated according to the principle of the minimum resistant section, is a continuous reinforced concrete membrane with an average thickness of 30 cm. The road surface lies on it, touching the membrane in 32 points (16 per side). The points of support, called “apophyses”, are 17.30 meters apart from each other and set back about 2 meters from the edge of the motorway. The retraction of the apophyses helps to mark the disjunction of the deck from the underlying membrane, emphasizing the contrast between the flat road surface and the concave-convex surfaces that support it.

The reinforced concrete membrane appears as a sequence of bumps and depressions, bending in an arch, brushing the motorway and then retreating again to seek the ground, naturally integrating with the river landscape. Its articulated profile is the result of a very long and complex design process. To reach the most efficient solution, that is, the “optimal” form with the minimum quantity of concrete and therefore lower weight of the structure, the Roman engineer studied the force distribution lines and the static behavior of the membrane using numerous scale models. These were made with innovative techniques, in materials such as soap films, neoprene and methacrylate.


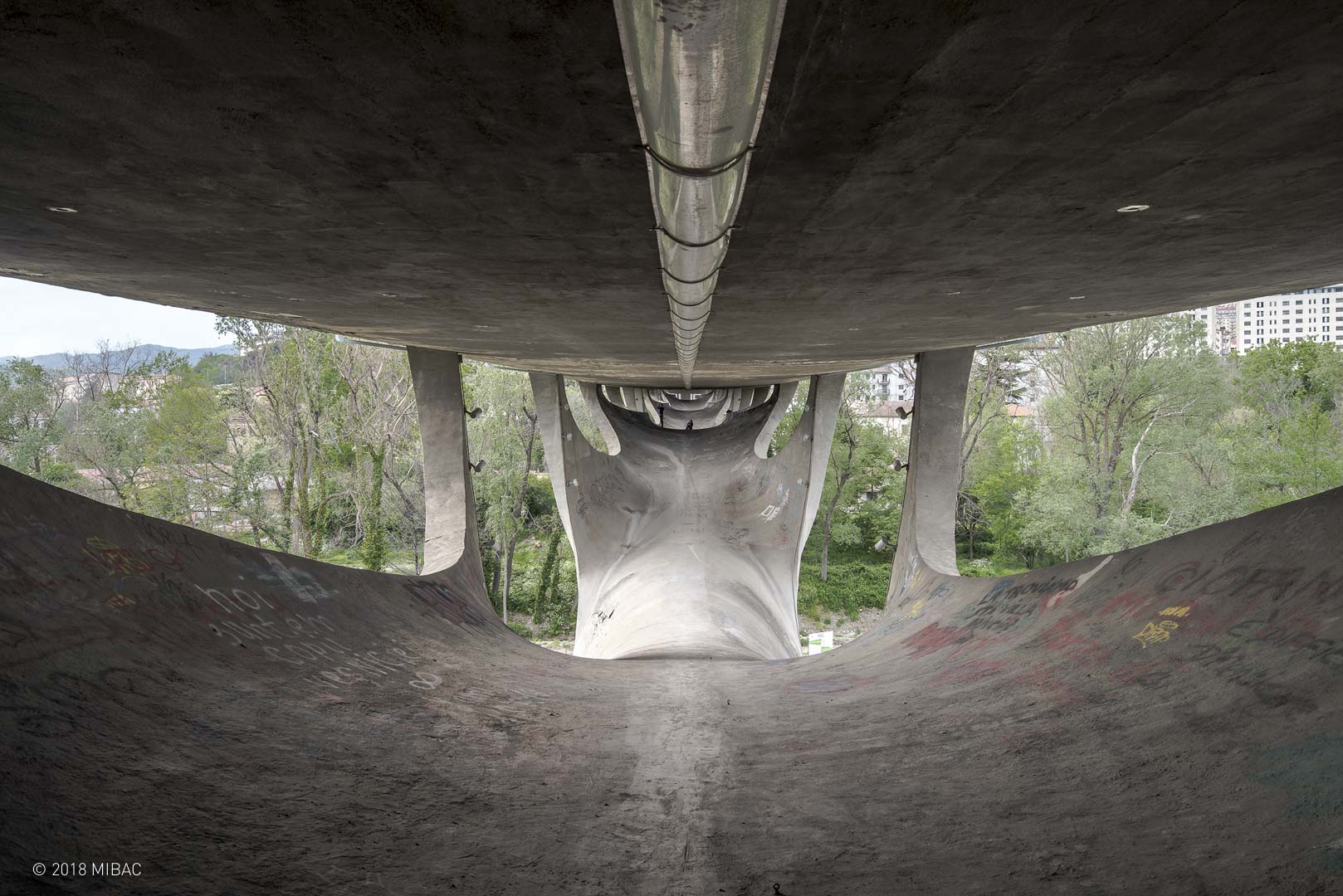
Musmeci imagined the structure as walkable inside; for this reason he provided a pedestrian path below the deck that would develop along the humps of the bridge. However, this path was never completed. Currently, while it is still possible to slip between the two surfaces, it is certainly not possible to do so safely. This is a real wasted opportunity, as shown in the above photos that frame the internal space of this innovative infrastructure and the dynamic perspectives designed by Musmeci.
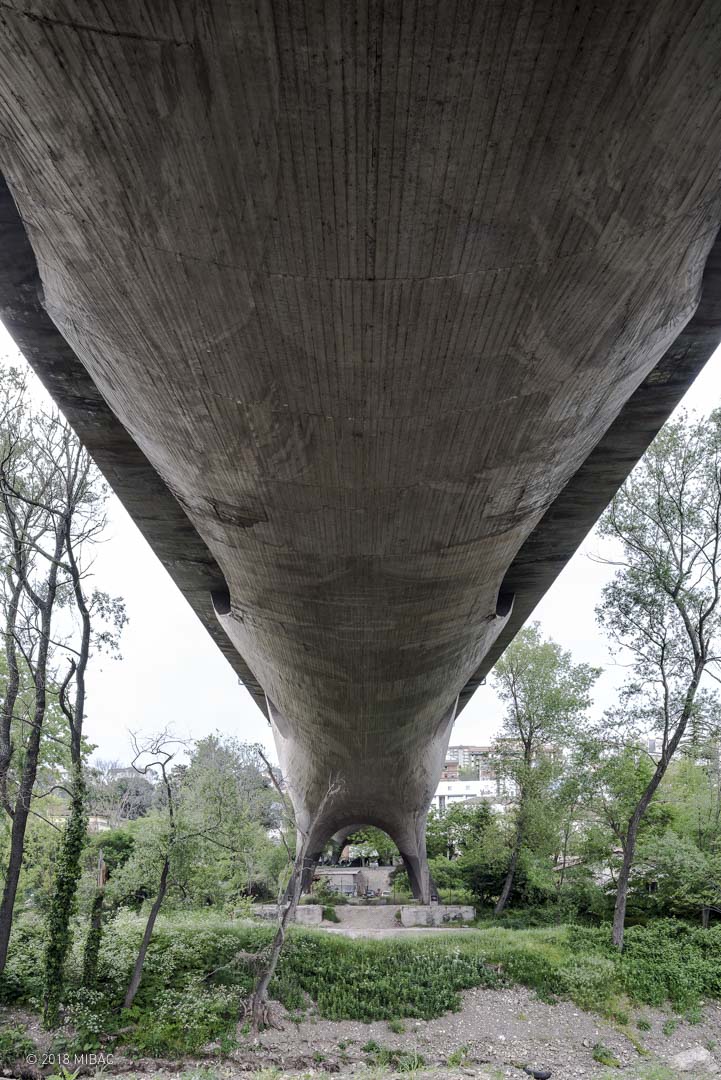
Along both sides of the membrane, the wooden texture of the formwork is clearly visible. This effect of roughness contrasts with the sinuous plastic of the concrete surface and testifies to the difficulty in making the formworks for casting in place. At the same time, this roughness, probably not sought by the architect, has the merit of integrating this unique object within the landscape in which it is placed, straddling the urban and the natural.

