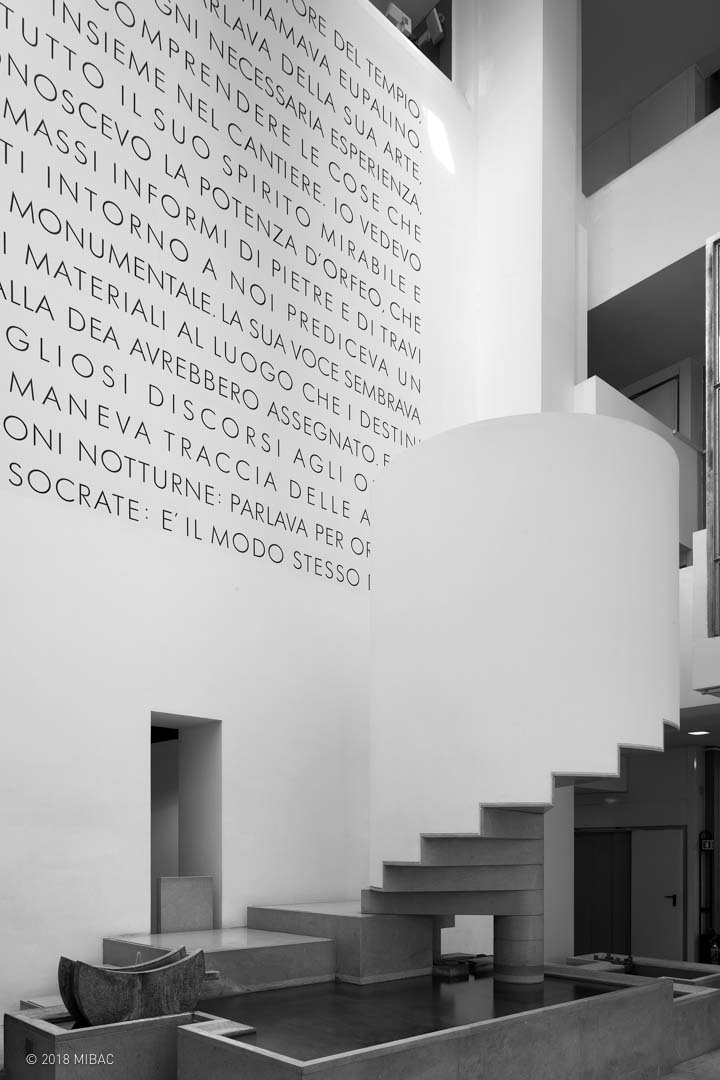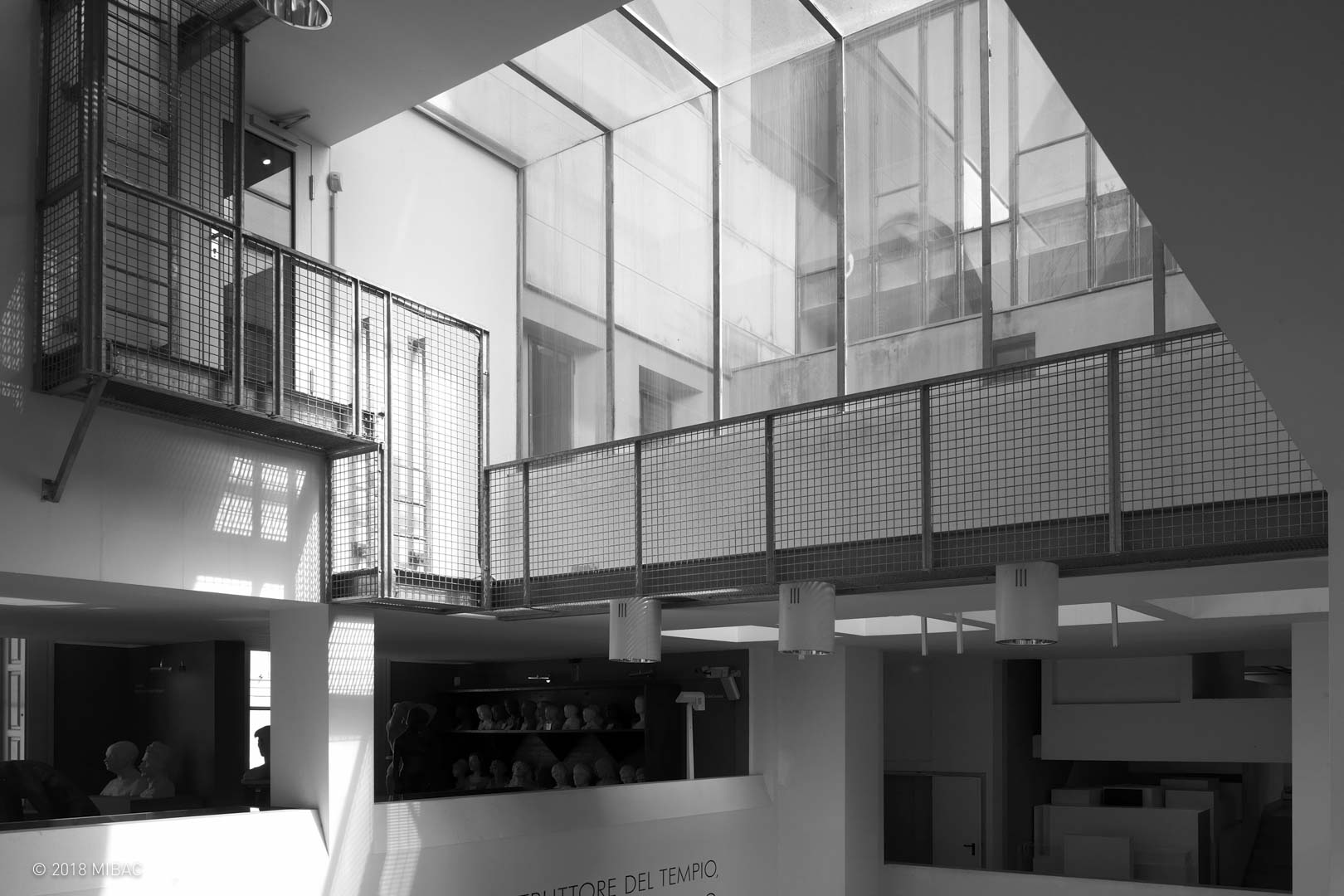Place: Trieste, via Armando Diaz, 27
Authors: Carlo Scarpa, Franco Vattolo
Chronology: 1963 | 1965
Itinerary: Treasure hunt
Use: Museum

The museum was established in 1872 when the house of Baron Revolterra, designed by Friedrich Hitzig in 1853, started to be used as an exhibition space. In 1907, the municipality acquired the two adjacent buildings, the Brunner and Basevi palaces, to expand the museum. In 1963, Carlo Scarpa was commissioned to design the project. Scarpa preserved the walls of the three pre-existing buildings, leaving the rooms of the Baron Revolterra home unaltered. These became a museum themselves. He made a few changes to the Basevi palace to house the museum’s offices and radically transformed the Palazzo Brunner’s spaces and the volumetric articulation of the roof, superimposing it onto a new volume.

The Brunner palace had an internal courtyard that Scarpa covered with a skylight and transformed into a new museum atrium. It is a space at full height, overlooked by walkways, openings and a glassed-in library on the upper levels. One side is defined by a blind wall, on which words taken from the “Fedro” of Paltone by Gerhard Merz are engraved. At the foot is a fountain from which a spiral staircase departs, leading to the library on the second floor.


The exhibition spaces differ from each other by the devices that Scarpa designed to let the light in. Those on the third floor are illuminated by the windows of the pre-existing façades, through which it is possible to look outside. On the fourth floor, on the other hand, the inside of the windows is covered in an opaline layer that diffuses the light evenly.


The rooms on the fifth level, corresponding with the full front, receive natural light from two long skylights on the roof and four corner windows.

The roof of the Revolterra building is divided into a series of volumes and patios placed at different levels. In this way, Scarpa creates a series of terraces and illuminates the atrium and the exhibition spaces through windows, glass walls, and skylights that are placed both vertically and horizontally, producing different lighting effects.

A new volume, covered in wood, was placed on the roof and forms the sixth floor. It houses post-war paintings and sculptures, illuminated by numerous skylights interacting with the roof. From here, a suspended walkway leads to the terraces, which offer an extraordinary view on the city and the sea.

