Place: Milan, Via Lanzone, 4
Authors: Mario Asnago, Claudio Vender
Chronology: 1951 | 1953
Itinerary: Building houses, making cities
Use: Houses and office
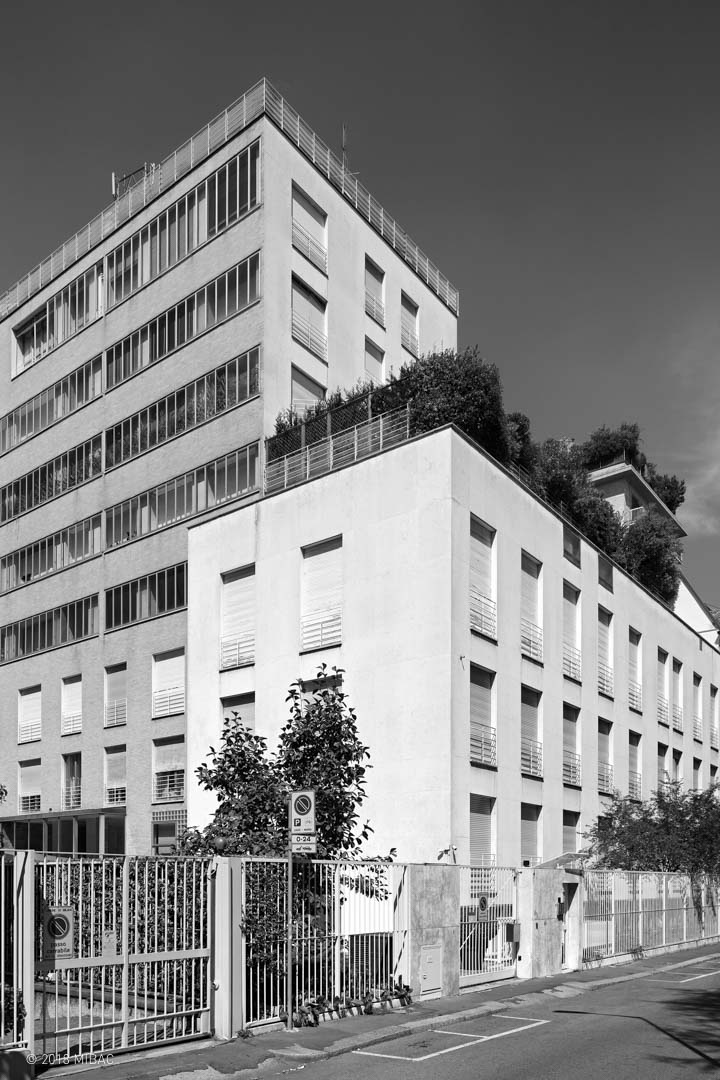
Refined protagonists of Milanese professionalism, Mario Asnago and Claudio Vender worked mainly on the theme of the tall office building and the multi-story apartment block, many examples of which were built in the years of reconstruction, when the theme of “façade architecture” became fundamental in the completion of urban blocks damaged by the conflict. The Apartment Block in via XXI Aprile, built on a lot severely bombed in 1943, is a multi-functional complex of housing and offices, with a T-shaped plan. The low building on the road, as well as the first three levels of the high building, are destined for the offices of the Ferrotubi Real Estate Company, while the upper floors are meant as directors’ residences.
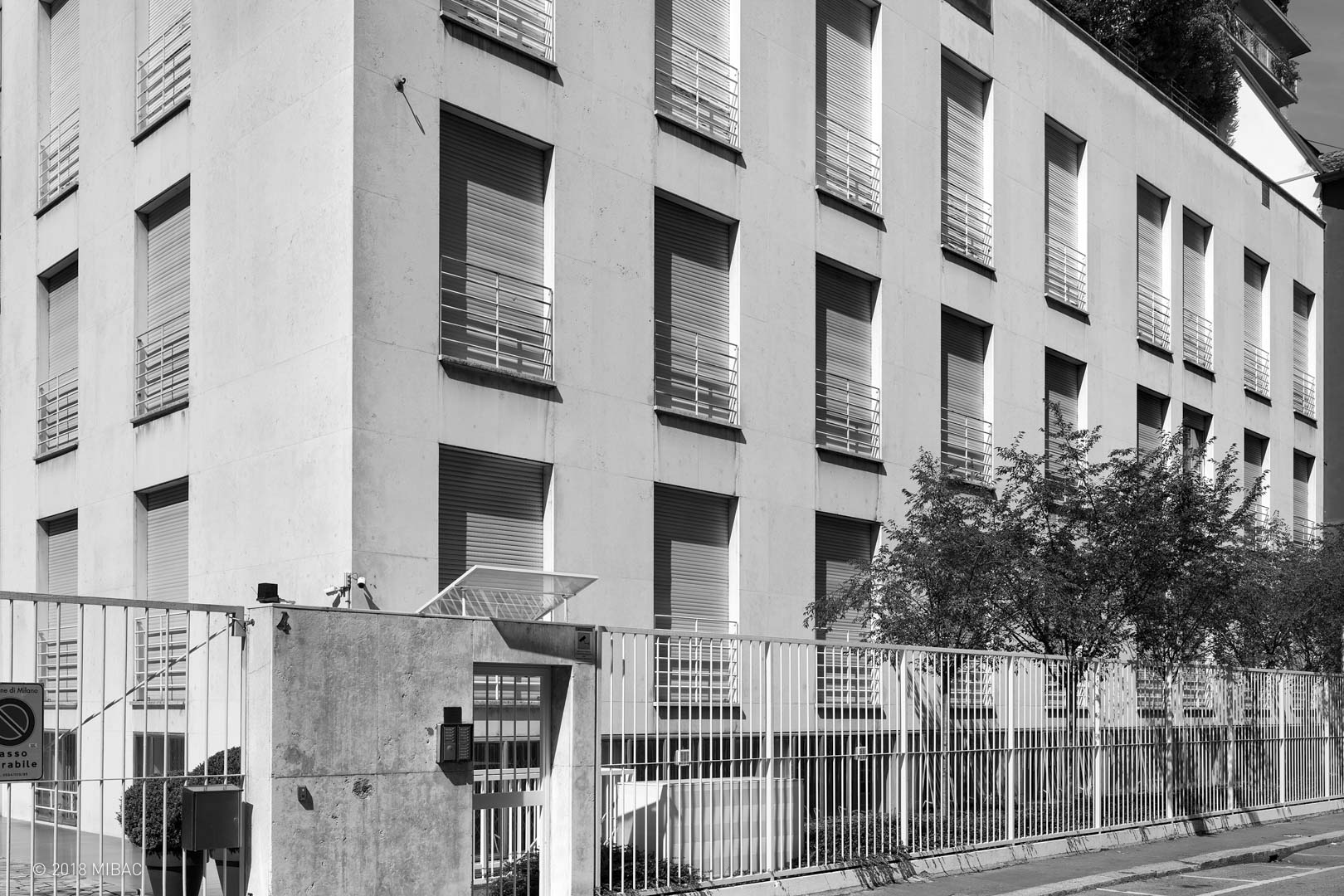
The smaller body – the short side of the T – is clad in white Perlino marble slabs and punctuated by high narrow openings. On the other hand, the residences on the living area – facing west – have ribbon-length windows with a double closure: external pivot in aluminum, internal sliding in oak. This double glazing on the external edge of the façade generates narrow, continuous greenhouses for each apartment.
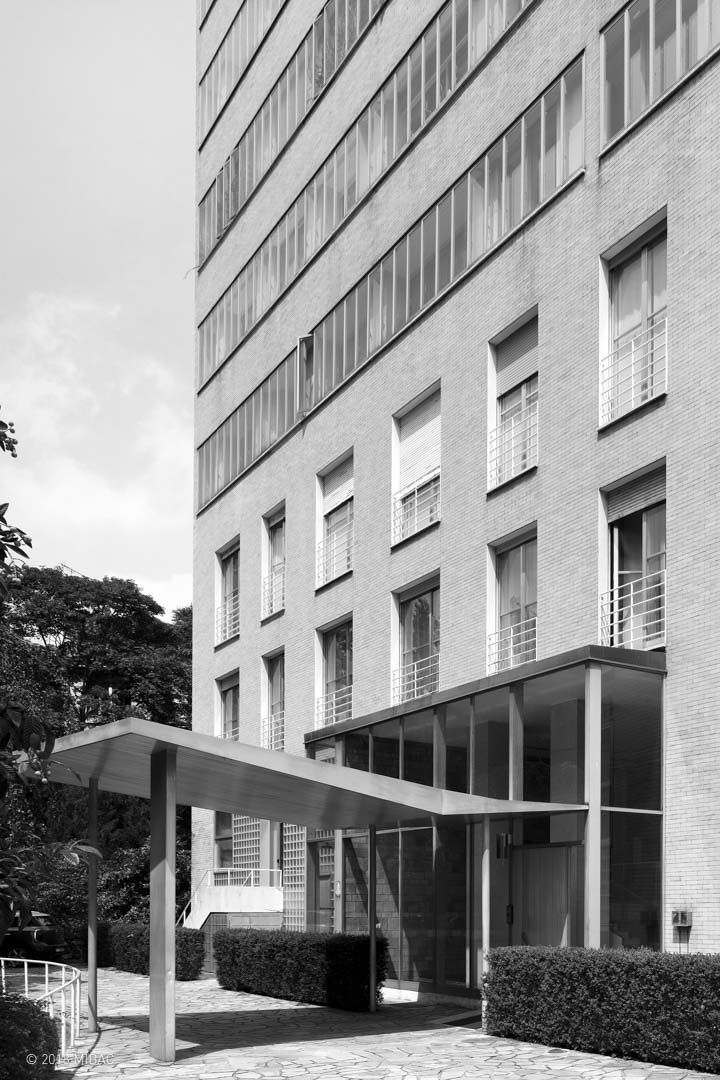
The high block, extending inside a luxuriant tree-lined garden, is covered in sand-colored clinker tiles and has two glass-block walls to the ground connection that “measure” the double-height atrium, anticipated by an expressive overhanging shelter, which leads to the mezzanine floor.
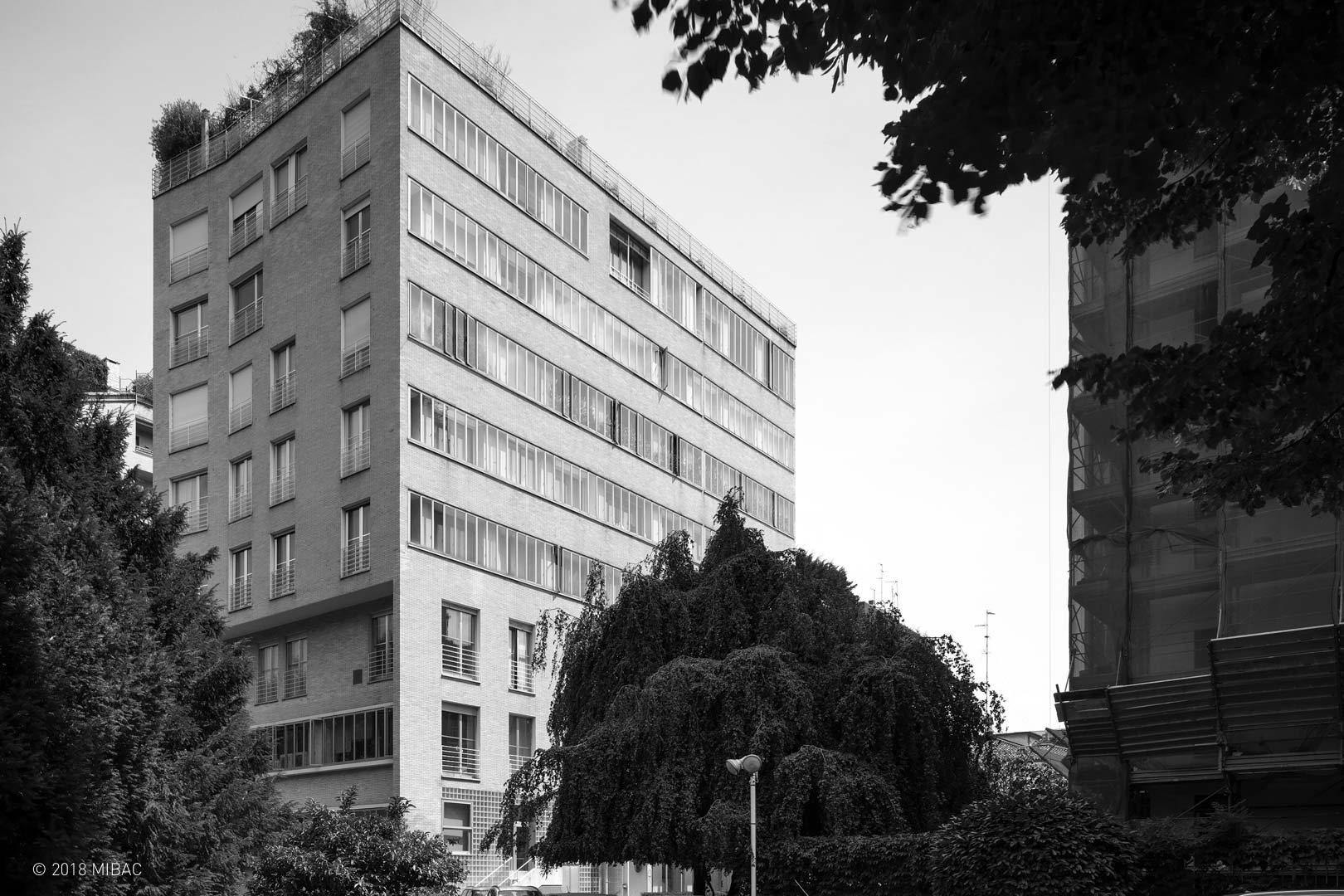
The northern front on the garden suspends façade theme, to sculpt a curved surface: the building is recessed into the base, slightly folds the residential body to extend the southeastern edge into the garden, and culminates with a villa superimposed on the seventh and eighth floor, with the terrace overlooking the park.
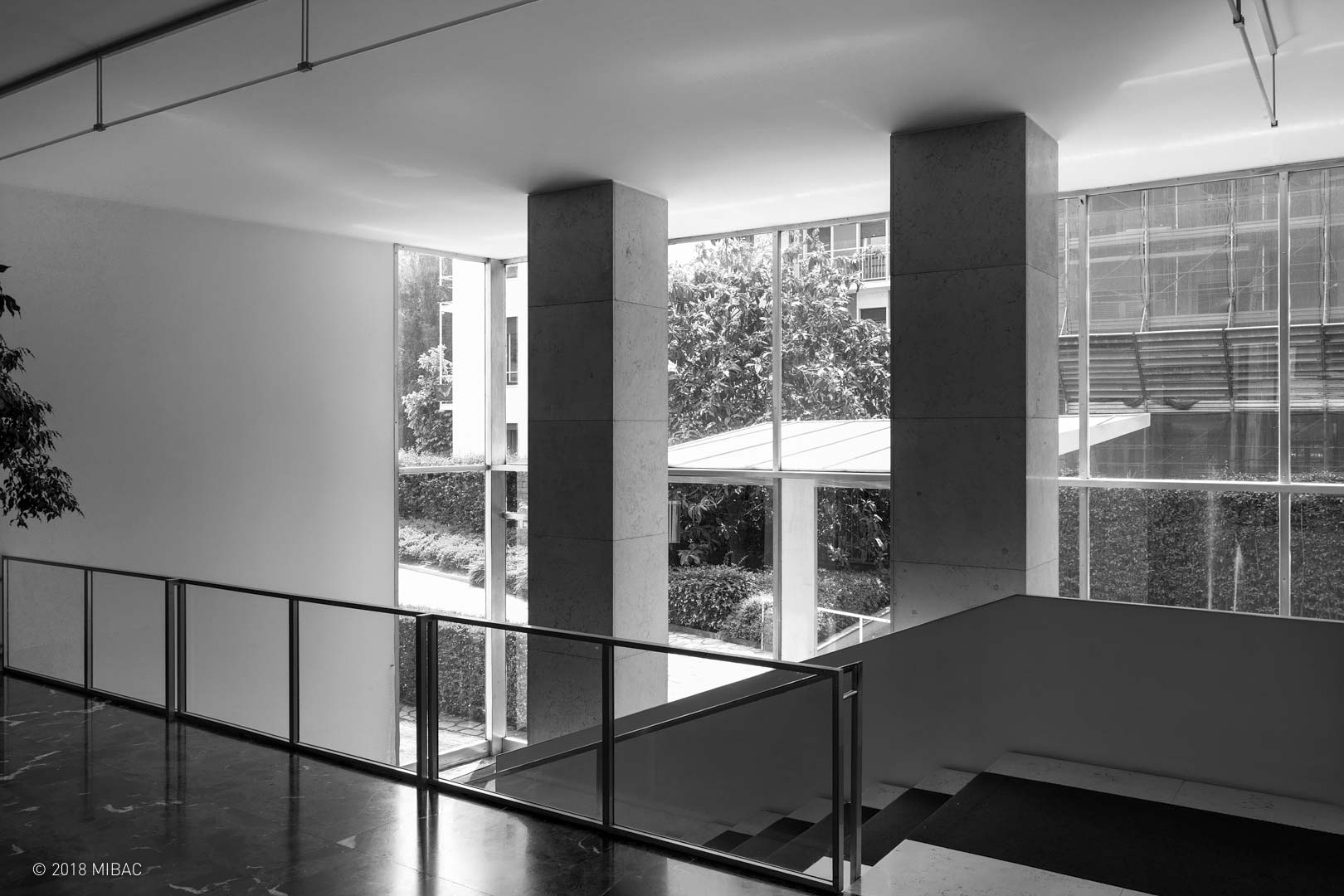
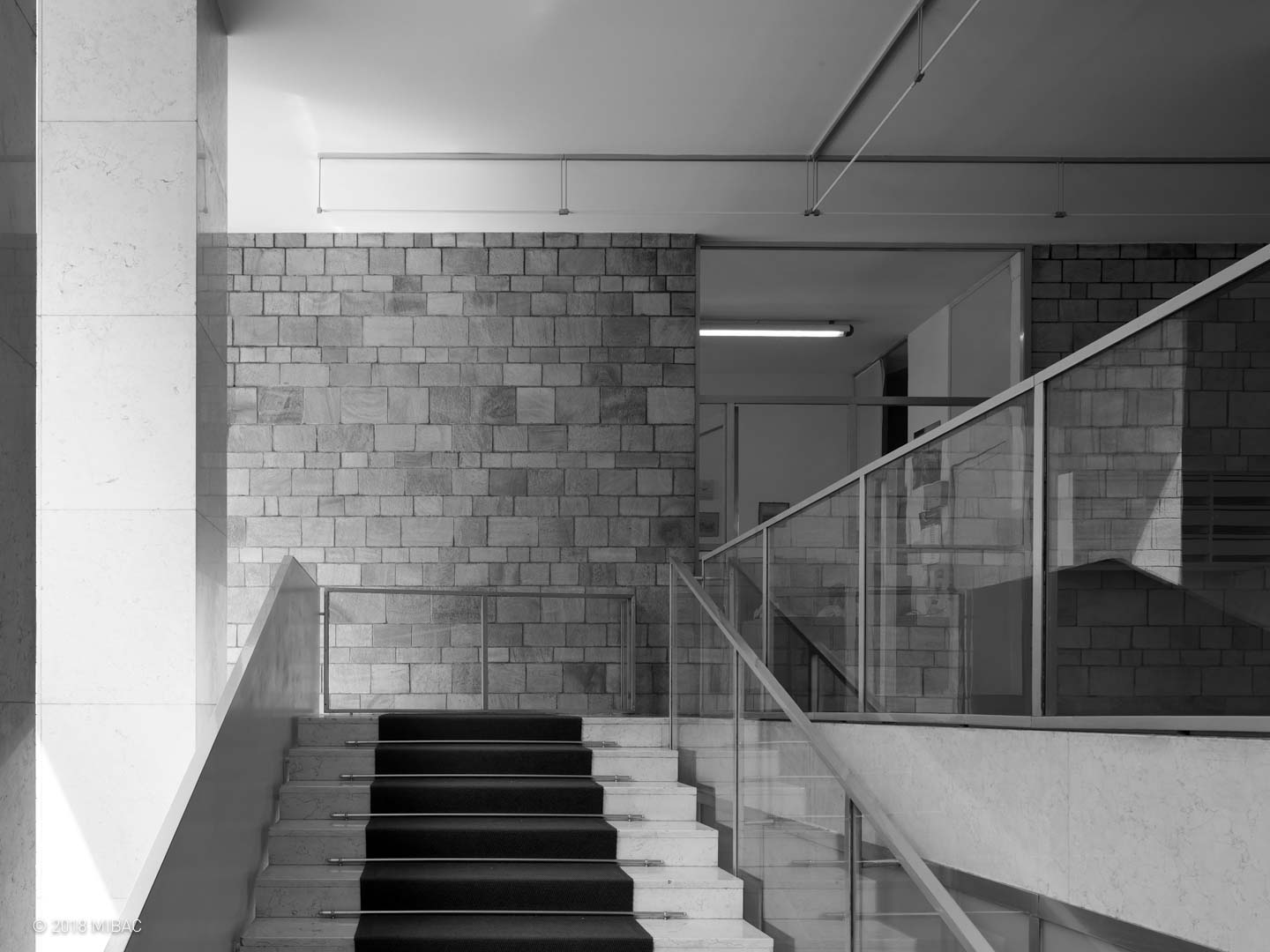
The reception hall, typical to the new high-bourgeois residence in Milan, here presents a staircase crossing the building’s distribution system and with a rich treatment of details – handrails, claddings, plinths – and materials, the interior walls being covered in split quartzite and the flooring made of Issorie marble.

