Place: Trento, via Giovanni Segantini
Author: Luciano Perini
Chronology: 1971 | 1977
Itinerary: An hard-working country
Use: Offices and administration
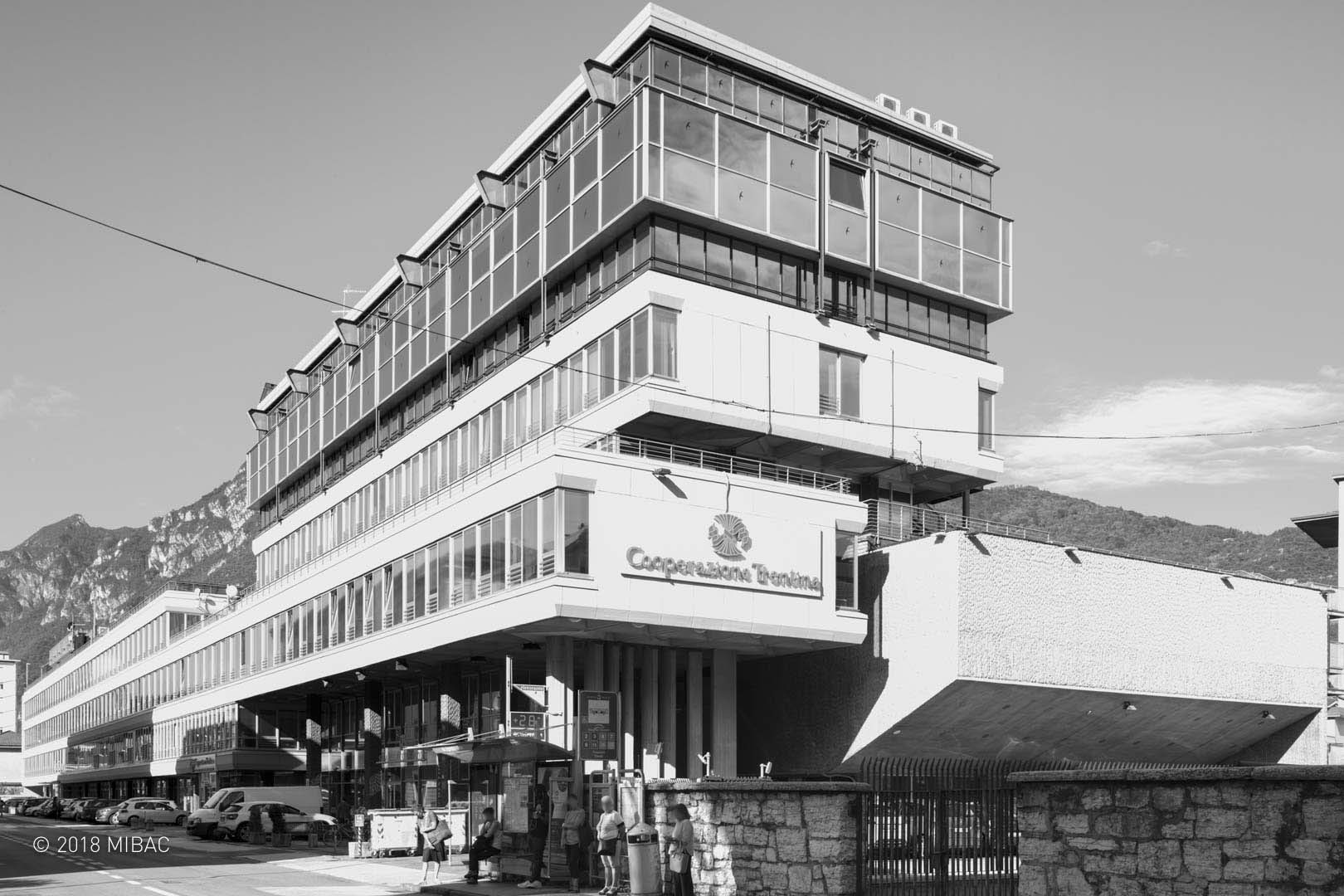
In the early 1970s, Italy was still driven by the flywheel effect of that “economic miracle” that would only slow down at the end of that decade: in this historical moment, the need to design new places for business gained great momentum. These were the years of great competitions for management centers: new districts were created and entire parts of the city were entirely dedicated to offices. Rome and Milan were not alone in initiating this kind of project. All the regional capitals radically changed in those years, creating large-scale office facilities. This also happened in Trento, where, in 1971, Luciano Perini designed this interesting workplace entirely covered in cement panels.
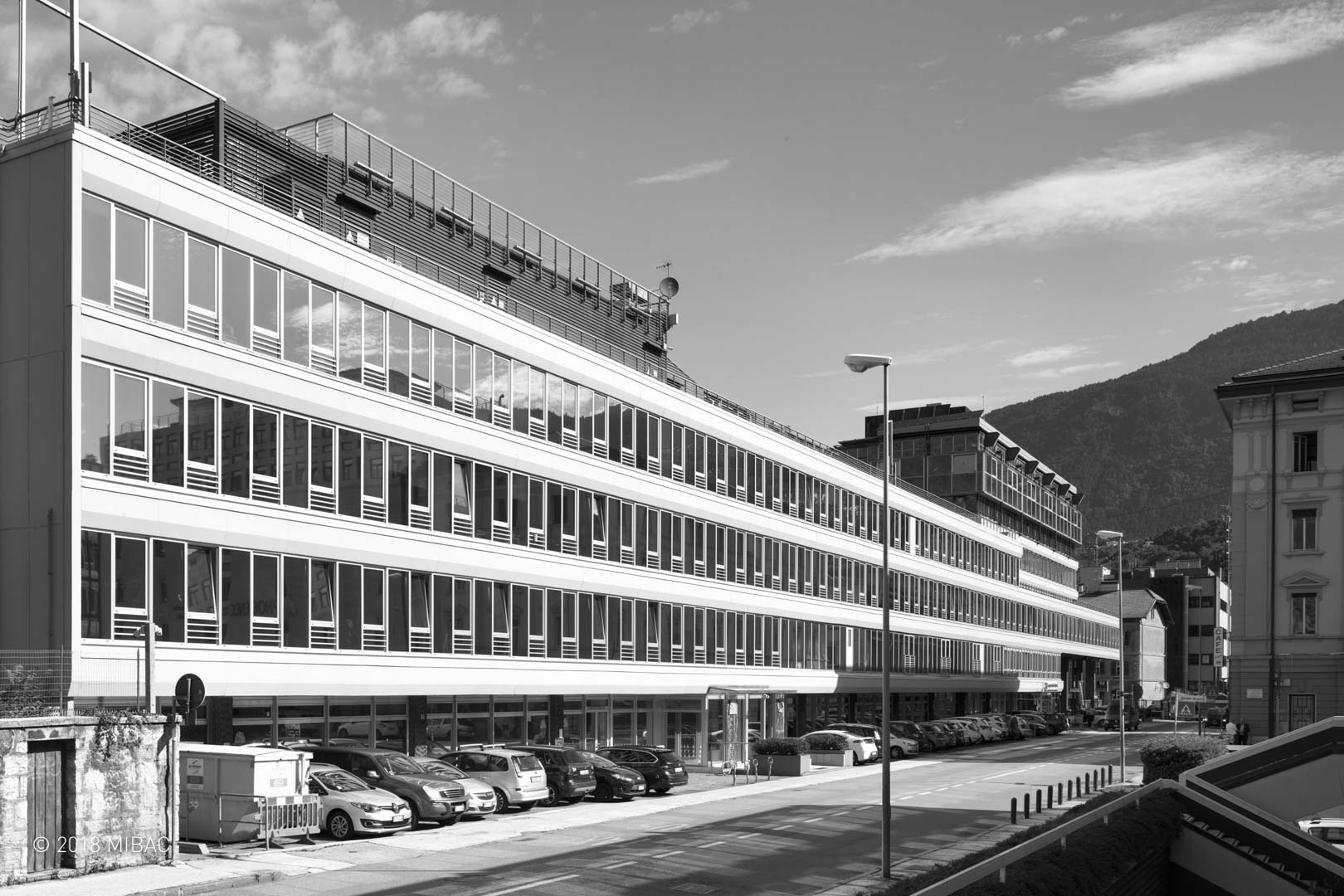
Co-author with Efrem Ferrari of the best-known Madonna Bianca residential neighborhood, Perini transferred his experience with Northern European architecture, in particular the Anglo-Saxon one, to Trentino. After obtaining an engineering degree in Padua in 1954, he later graduated in architecture from the University of London; in those years he absorbed a linguistic approach that later became apparent in his professional work. This influence can be easily grasped also in the Centre for Cooperation, in the choice of the material and the prefabrication systems and in the composition of the volumes, as shown by a reduced attention to details in favor of a greater focus on the overall effect of calibrated dynamism of this long urban wall.
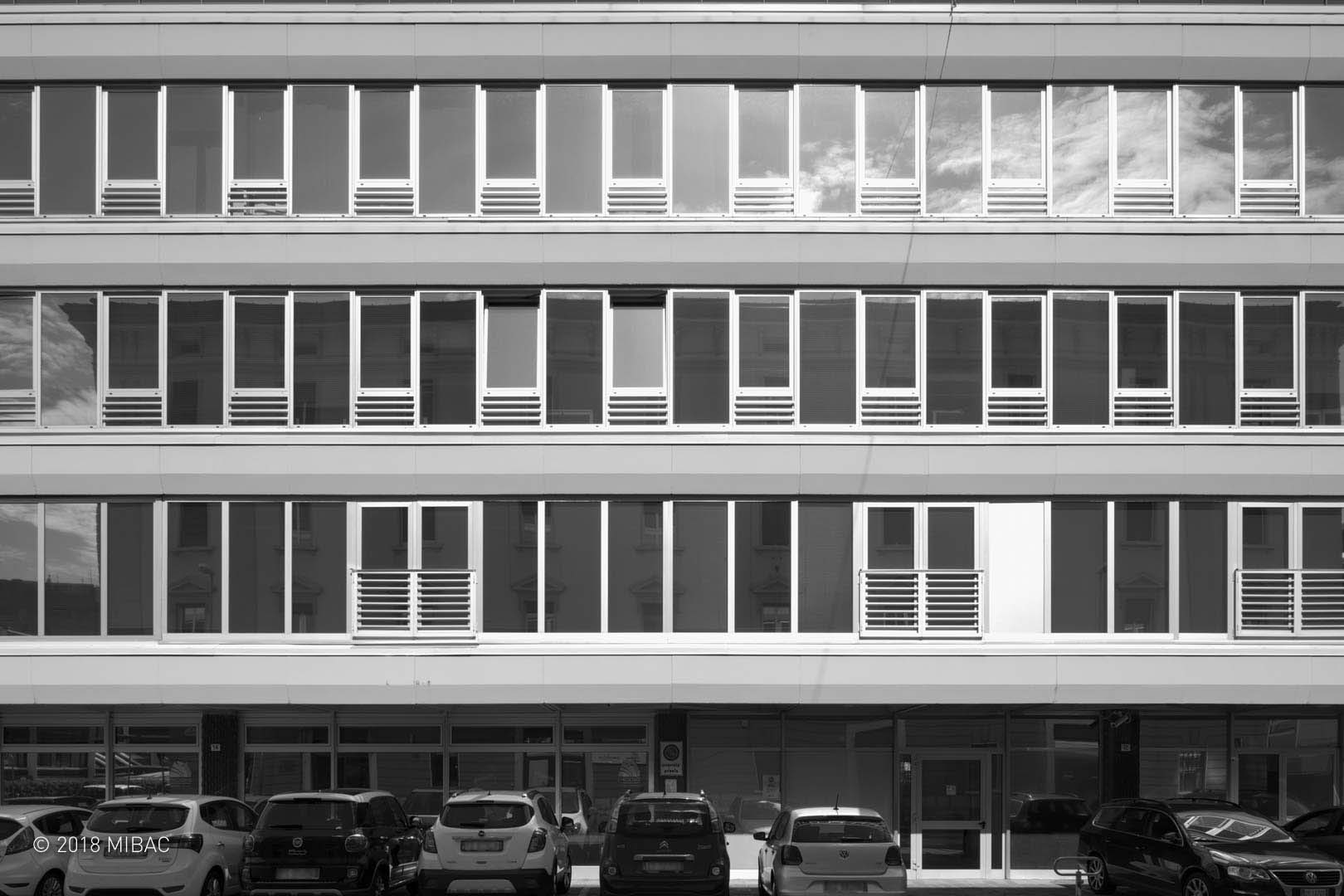
The building is covered in prefabricated reinforced concrete panels, as are the floors; the centrality of the Anglo-Saxon heritage in the architect’s training can easily be seen in the massive resort to prefabricated elements.
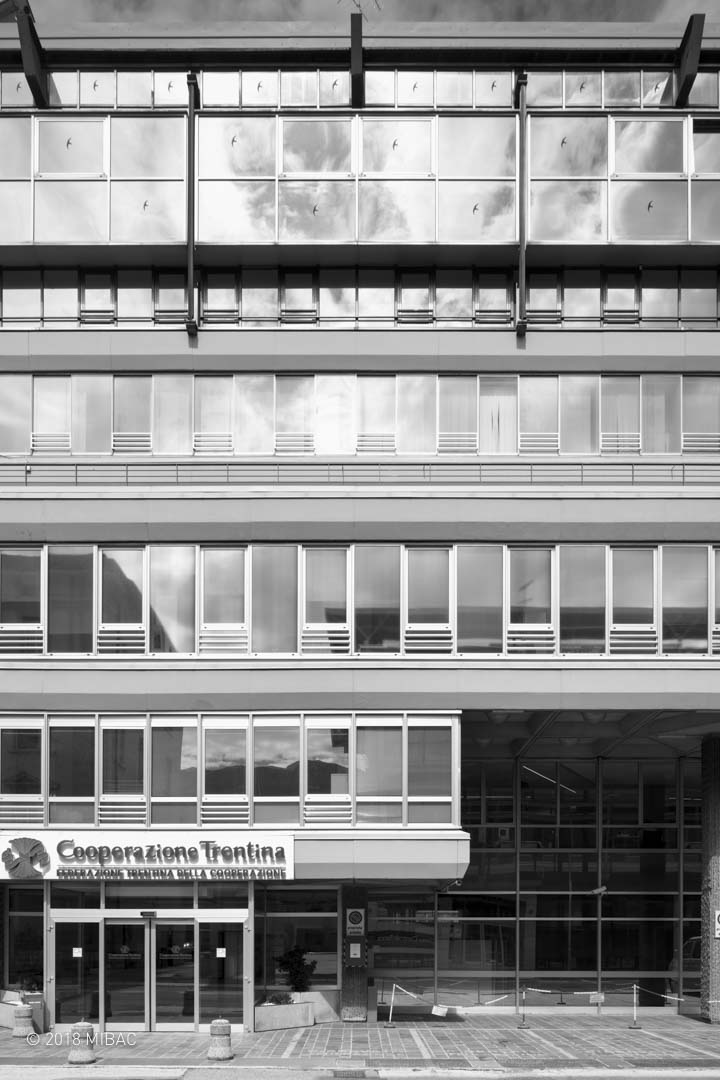
The load-bearing structure is set back from the façade to allow the unrolling of a single uninterrupted glass strip along each floor. The windows are all made of aluminium, with a very reduced section.
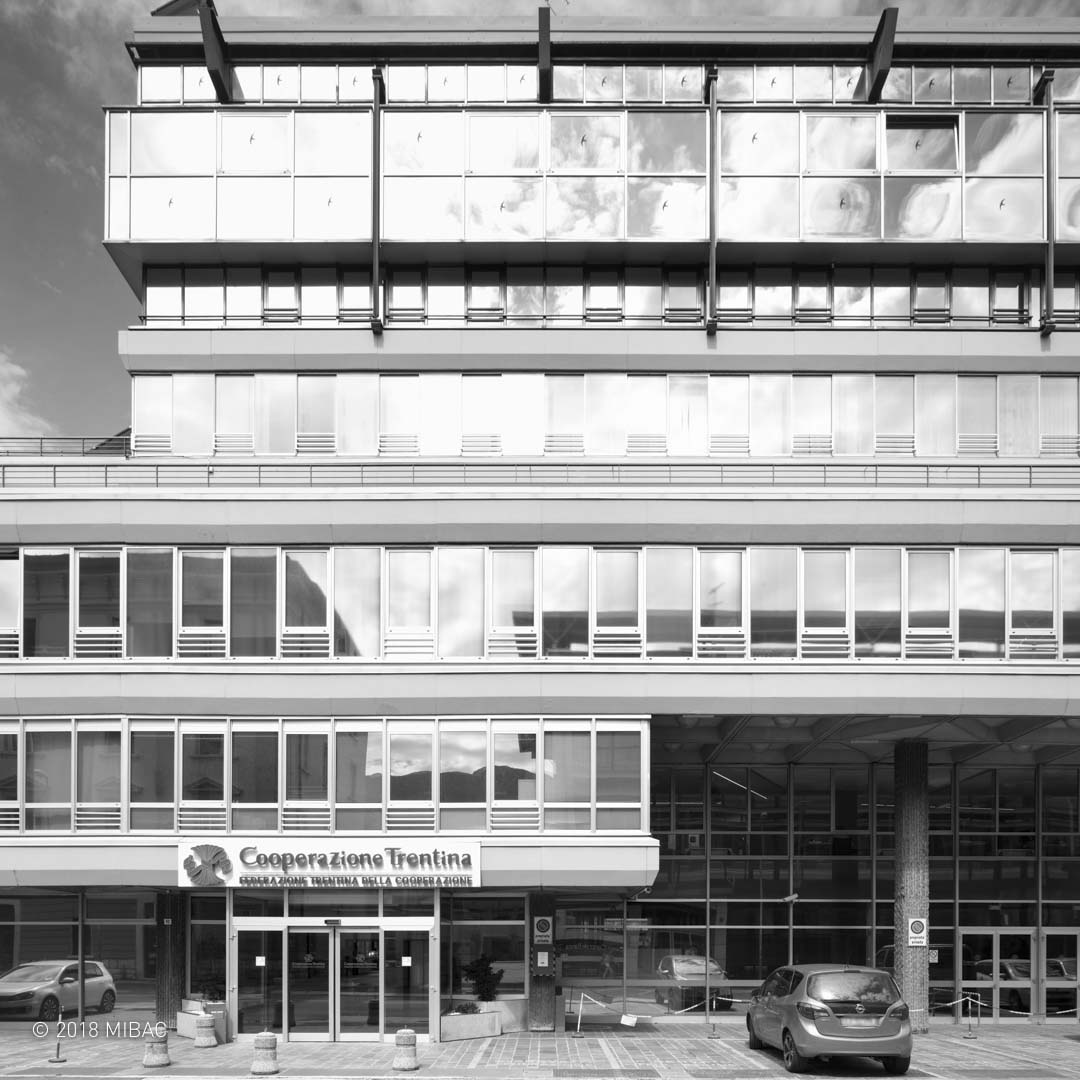
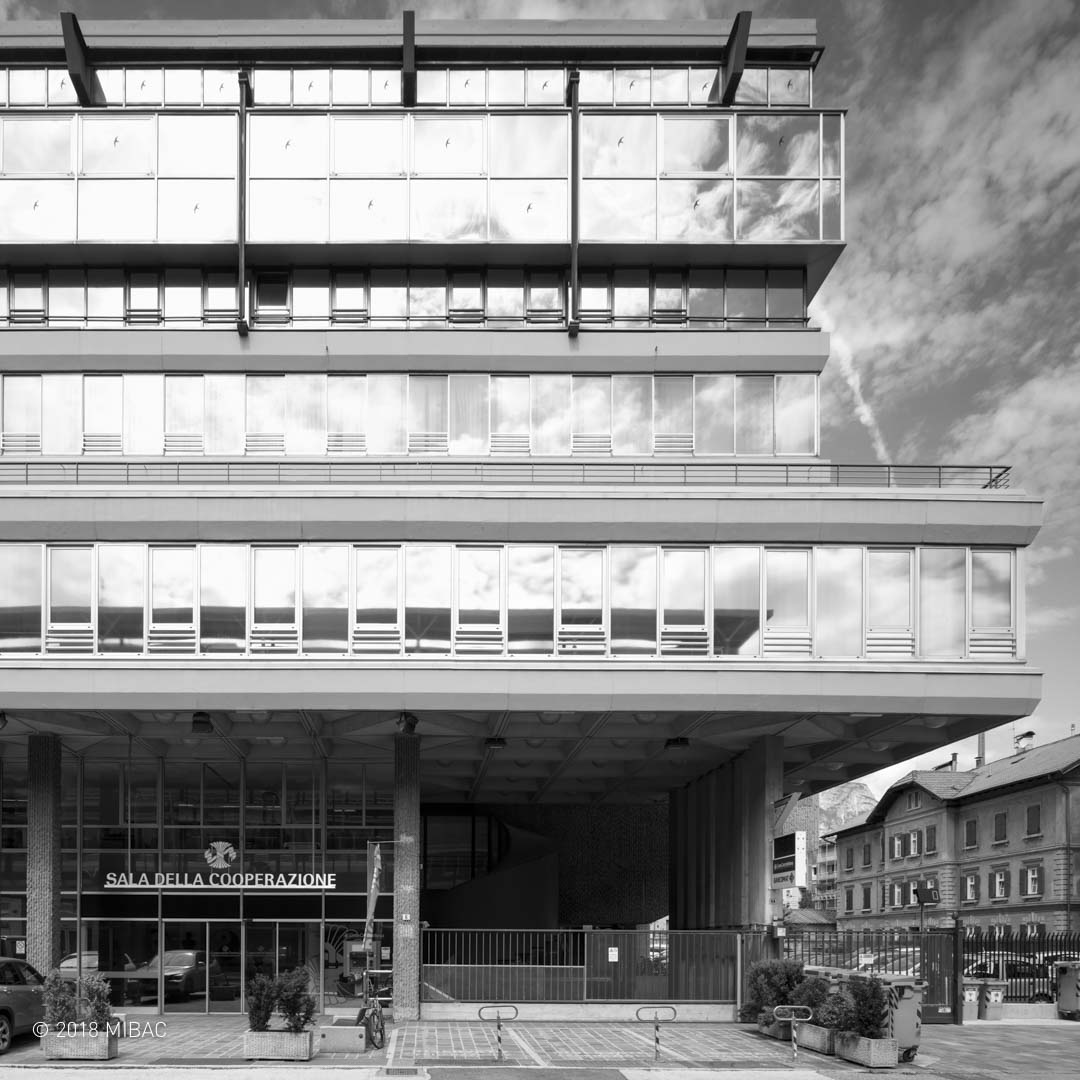
In the long building’s northern end, the pillars lose their regular pace and take on a syncopated rhythm. The building’s rooftop on the north side was later modified to add the necessary technical volumes. This has certainly substantially modified the whole figure, but without greatly affecting the overall image of the building, which benefits from a larger scale unit, independent from details.

