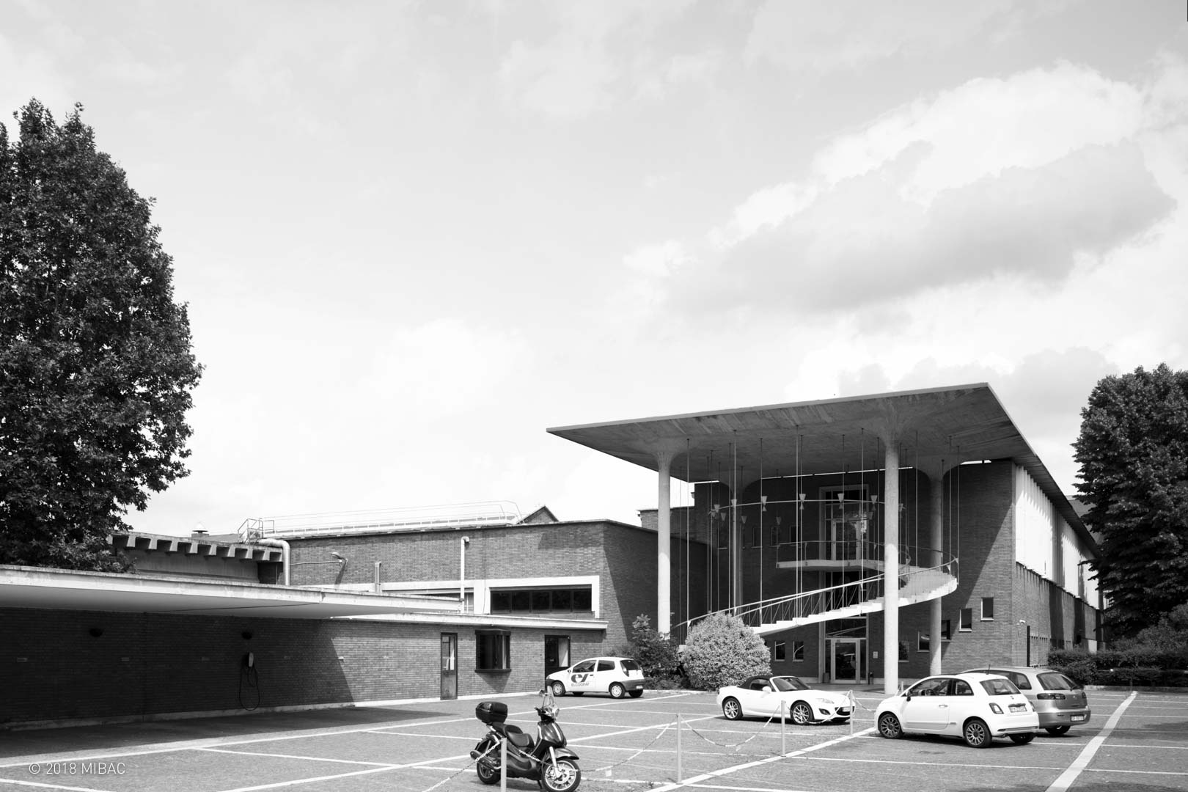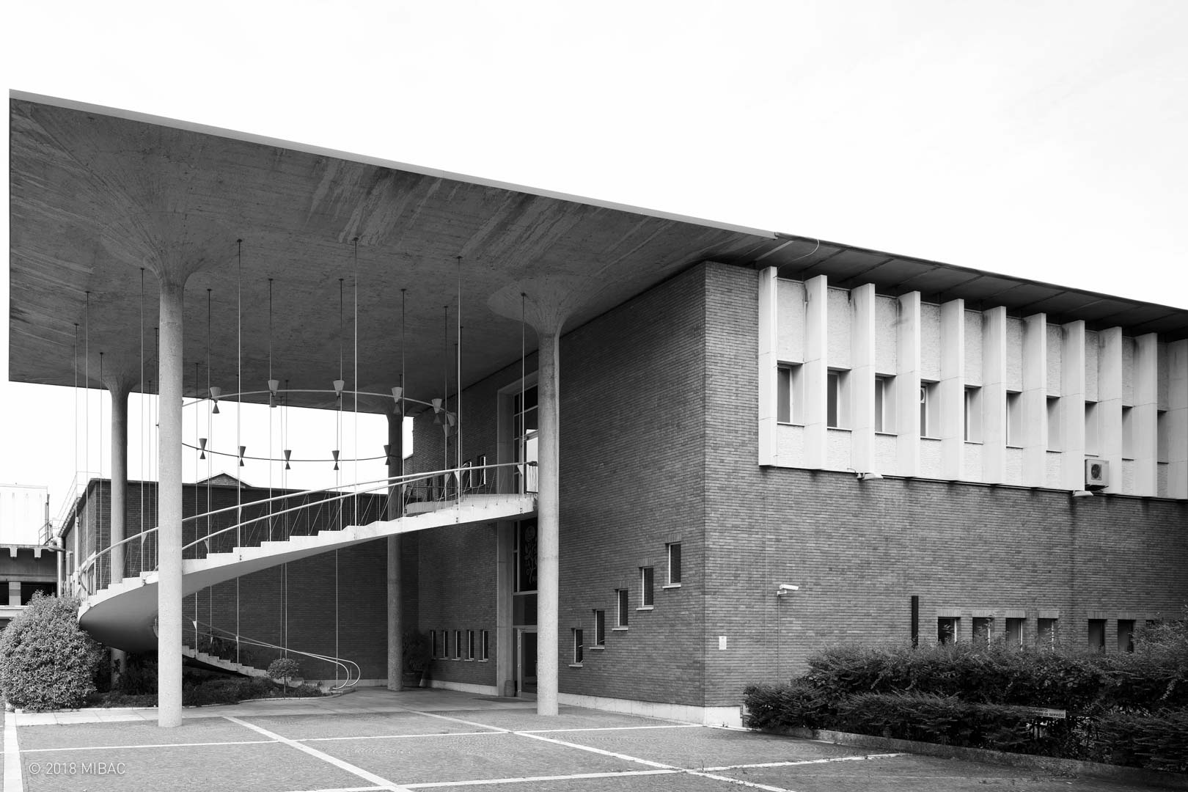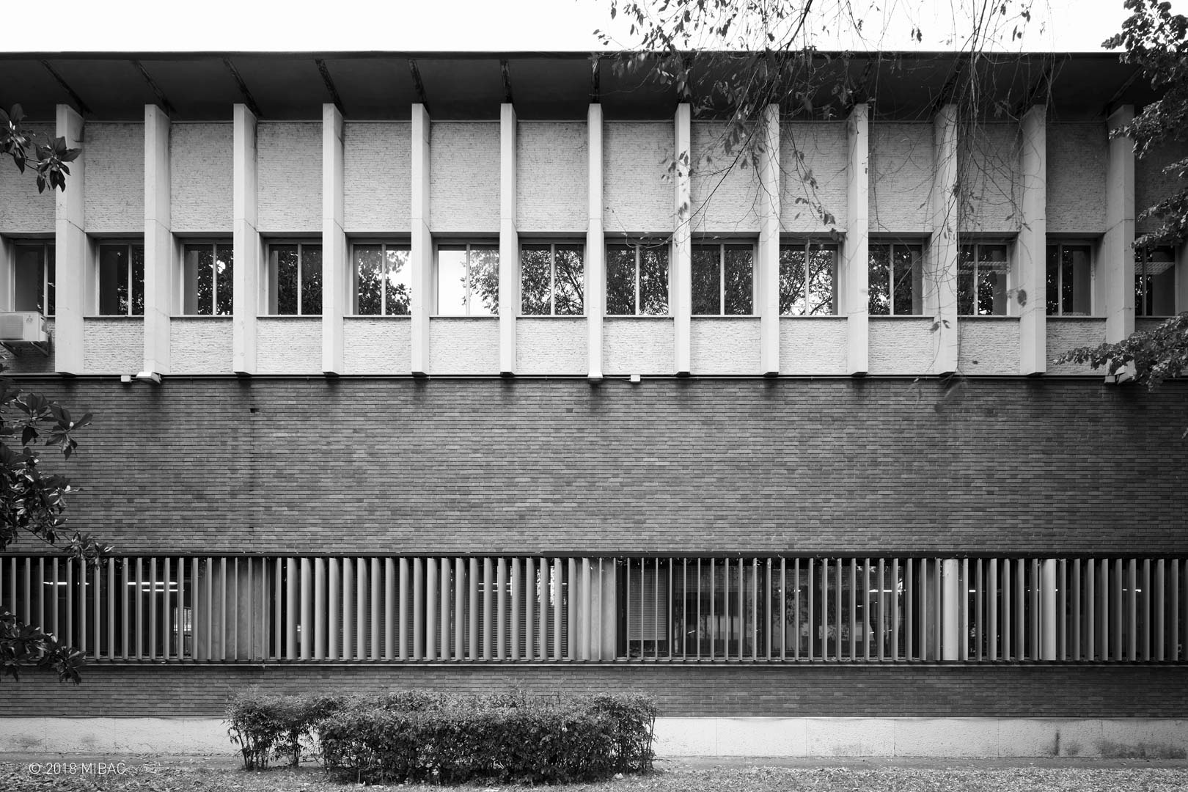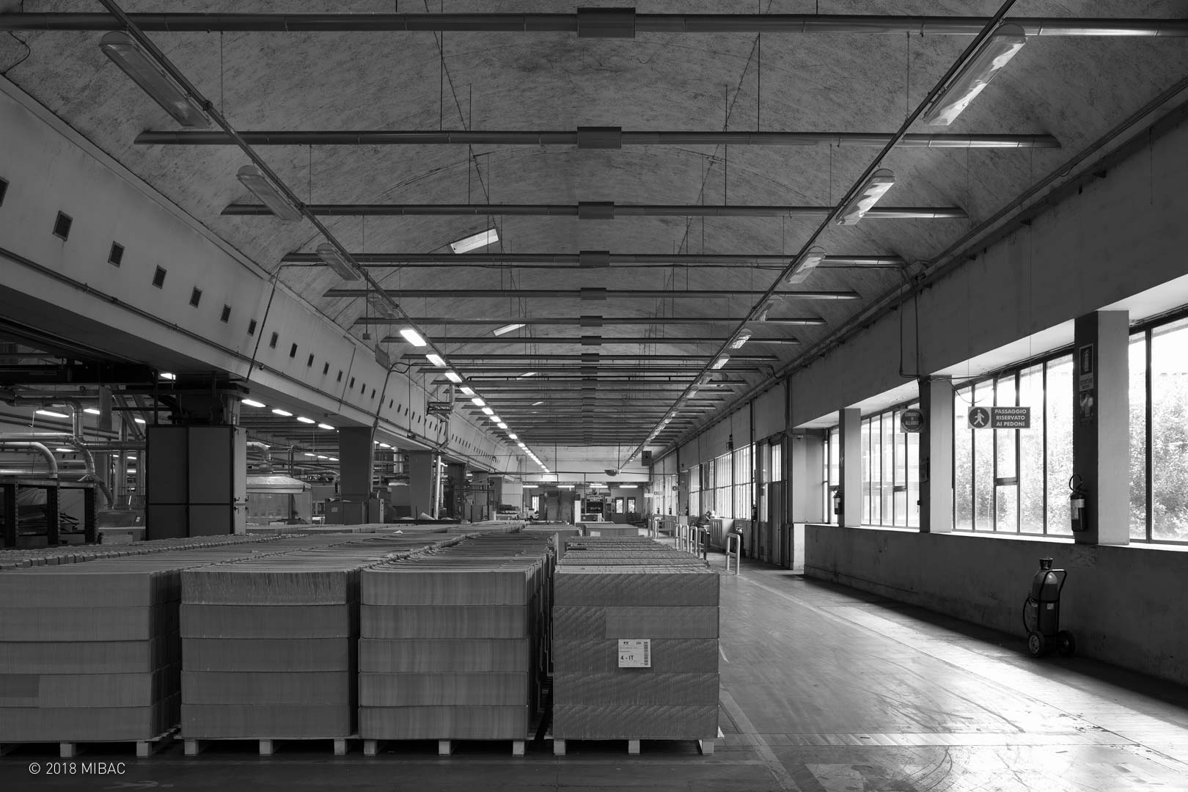Place: Verona, via Arnoldo Mondadori (già via Giovanni Verardo Zeviani)
Authors: Armin Meili; Mario Mazzarotti (structure)
Chronology: 1956 | 1959
Itinerary: An hard-working country
Use: Typographic workshops

After World War II, when Italy experienced a surprising economic boom, the headquarters of the Mondadori publishing company, then led by its founder Arnaldo, needed to be moved from the historic headquarters of Largo San Nazaro to an area of over 100,000 square meters along via Zeviani. The compact and continuous volume of the new headquarters occupies a large rectangular lot, empty only in its internal patios. The only concession to luxury and representativeness is the entry, where the Swiss architect Armin Meili placed a very elegant helical staircase that connects the urban space directly to the office level.


The spectacular staircase is divided into 50 steps, to symbolize the fiftieth anniversary of the Company, celebrated by Mondadori in 1957, during the construction of the new production plant. It is suspended from a flat concrete roof, supported by four slender mushroom shaped columns, also in reinforced concrete. The structure was soon closed to the public, because the stairway was not stable, and the parapet was not compliant with rules and regulations. The design that will bring this architectural masterpiece into compliance is still awaited.


A single, taller building closes the south-eastern corner of the lot; the long façades of the offices have calibrated and regular layouts.

The interior of the work hall is devoid of particular formal solutions. The space is punctuated by the calm sequence of the lowered barrel vaults. The light penetrates without interruption through the windows located along the length, made possible by the structure’s retreat from the façade.

