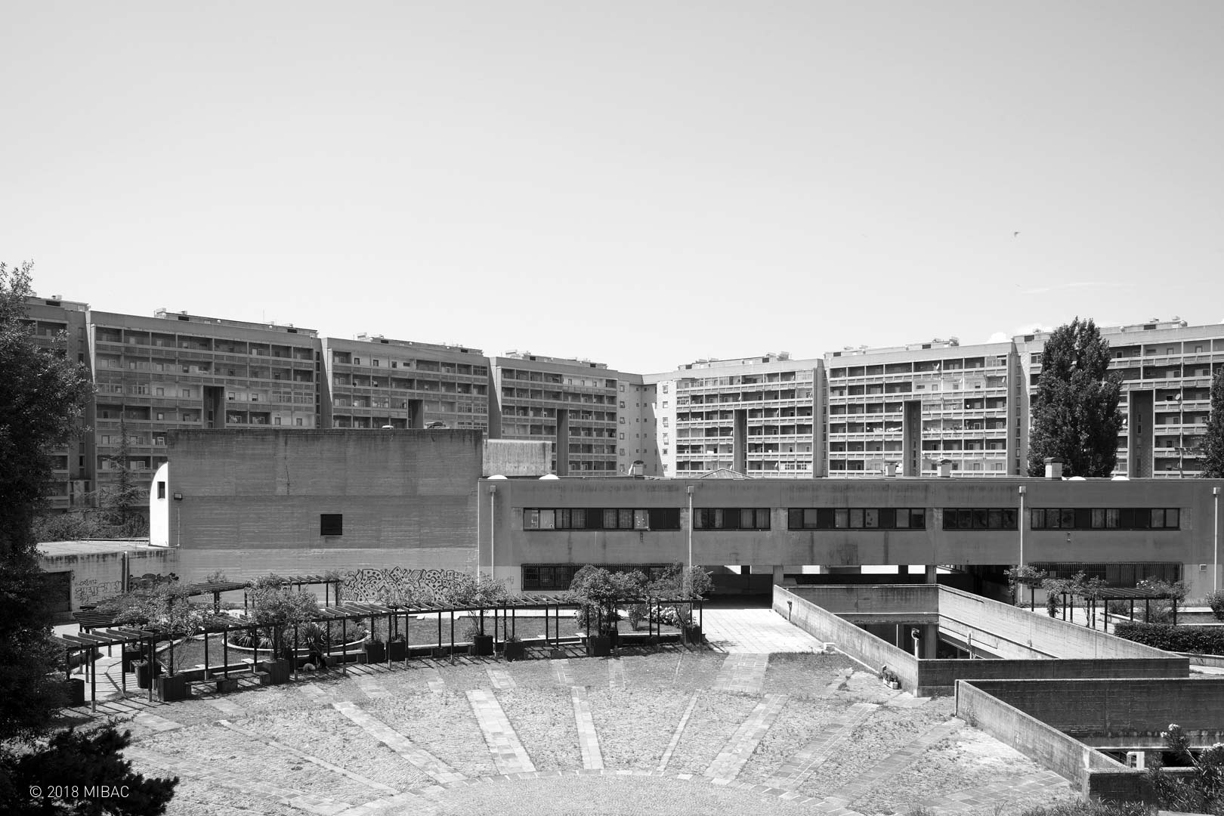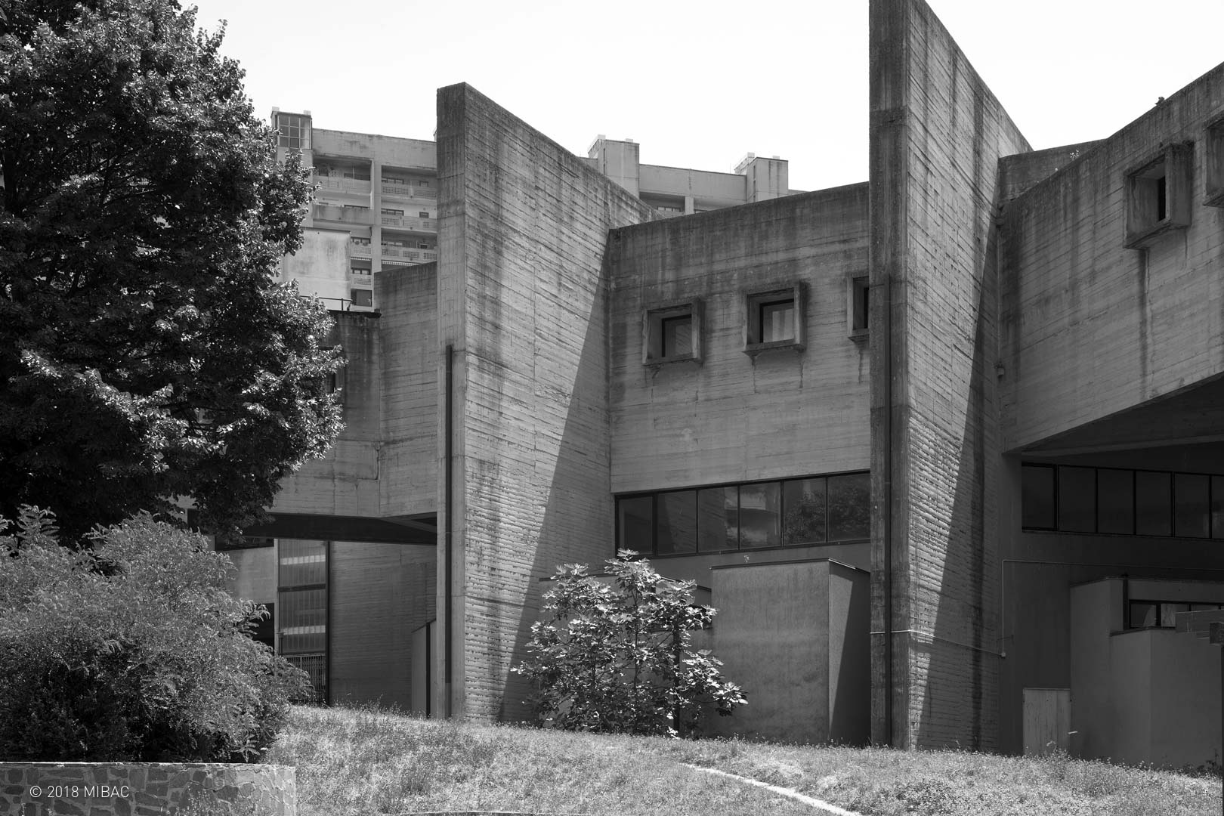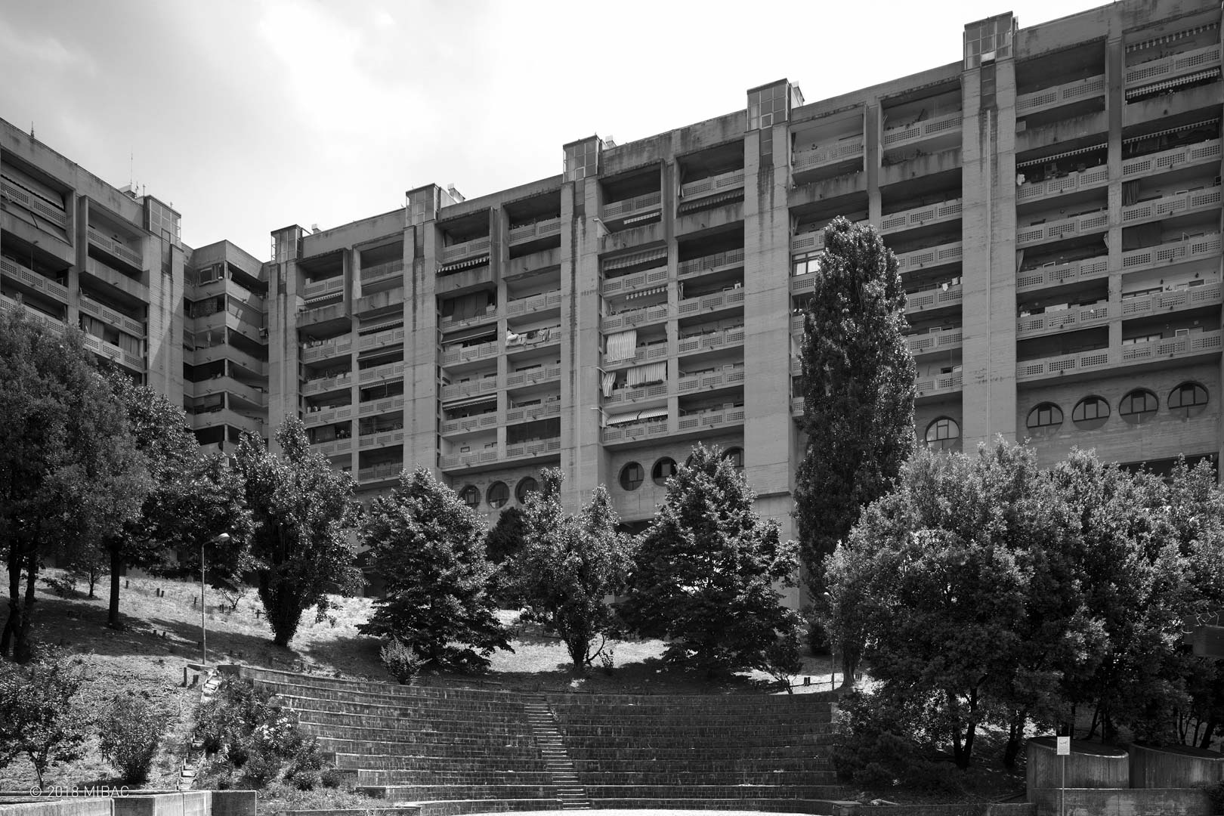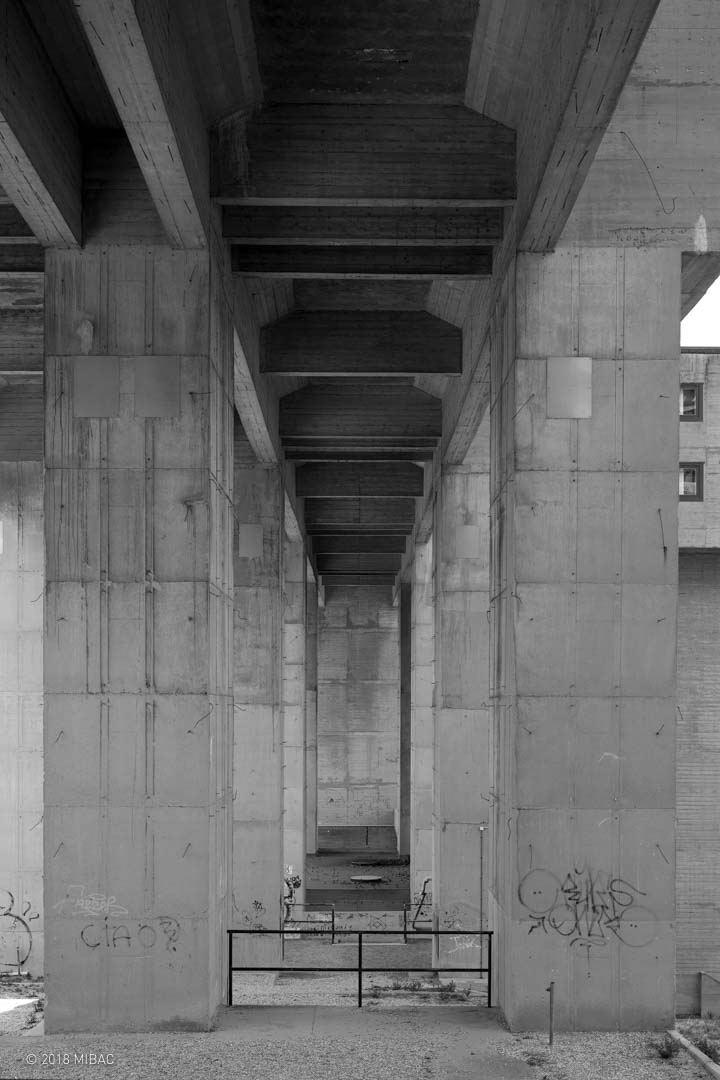Place: Rione Melara (Rozzol), Trieste
Authors: Carlo Celli, Luciano Celli, Dario Tognon (coordinators); A. Amodeo, N. Assanti, G. Basaglia, G. Berni, M. Bolaffio, A. Cervi, E. Cervi, G. De Curtis, F. Degrassi, L. Fogar, G. Giannini, L. Gombacci, G. Gruden, L. Hirsh, G. Marchi, P. Meng, D. Presel, A. Psacaropulo, A. Ragone, G. Sicchi, D. Tamburini, P. Valles, G. Varini, P. Vascotto, M. Zerial, M. Zucconi
Chronology: 1968 | 1982
Itinerary: Building houses, making cities
Use: Houses and service

The complex has its origins in an era that pursued the total convergence between the architectural and urban dimension. Certainly owing to the research on the collective residence by Le Corbusier (Unitè d’Habitation, ilot insalubre) and at the same time to the brutalist poetics of the Anglo-Saxon matrix and to the Utopian visions of the 60s, the Rozzol Melara complex dominates the city of Trieste and its gulf from above.


Imagined as a self-sufficient part of the city for 2,500 inhabitants, the Rozzol Melara intervention consists of a huge quadrilateral of 200 meters on the side cut by a diagonal north-south road passing over the system of common services: multi-purpose spaces, post office and an outdoor arena, in turn set on a cardo-decumanus system oriented according to the large enclosure’s directions.

The endless court-square, extended for more than 3 hectares, interacts in an articulated way with the morphology of the sloping terrain: the quadrilateral consists of two “L” shaped buildings. One,placed towards the mountain, is twice the height of the other, facing the valley. The two buildings are connected to each other by metal walkways that make the internal pedestrian street continuous, marked by large porthole windows, which divides the body of the highest “L” into two parts.

The idea of subdividing the large areas into sub-spaces is sought by the authors also in the prospect’s architectural scan: the gigantic “pilasters”, containing vertical connections, relate to the more domestic scale of the accommodation with its openings, always inserted in small loggias.

The east and south access to the quadrilateral is given by a high portico that connects the court with the primary school and daycare complex.

A covered but open passage distributes the school spaces, crosses the portico and the courtyard through the large glazed atrium of the post office and finally leads to the commercial structure that forms the terminal to the west.

