Place: Terni, via Irma Bandiera
Author: Giancarlo De Carlo
Chronology: 1969 | 1975
Itinerary: Building houses, making cities
Use: Houses, shops and services

Assigned to Giancarlo De Carlo in 1969 by the Società Terni Acciaierie, the new neighborhood – only a portion of which would be built – aimed of substantially increasing the population density, replacing the existing Workers’ Village.
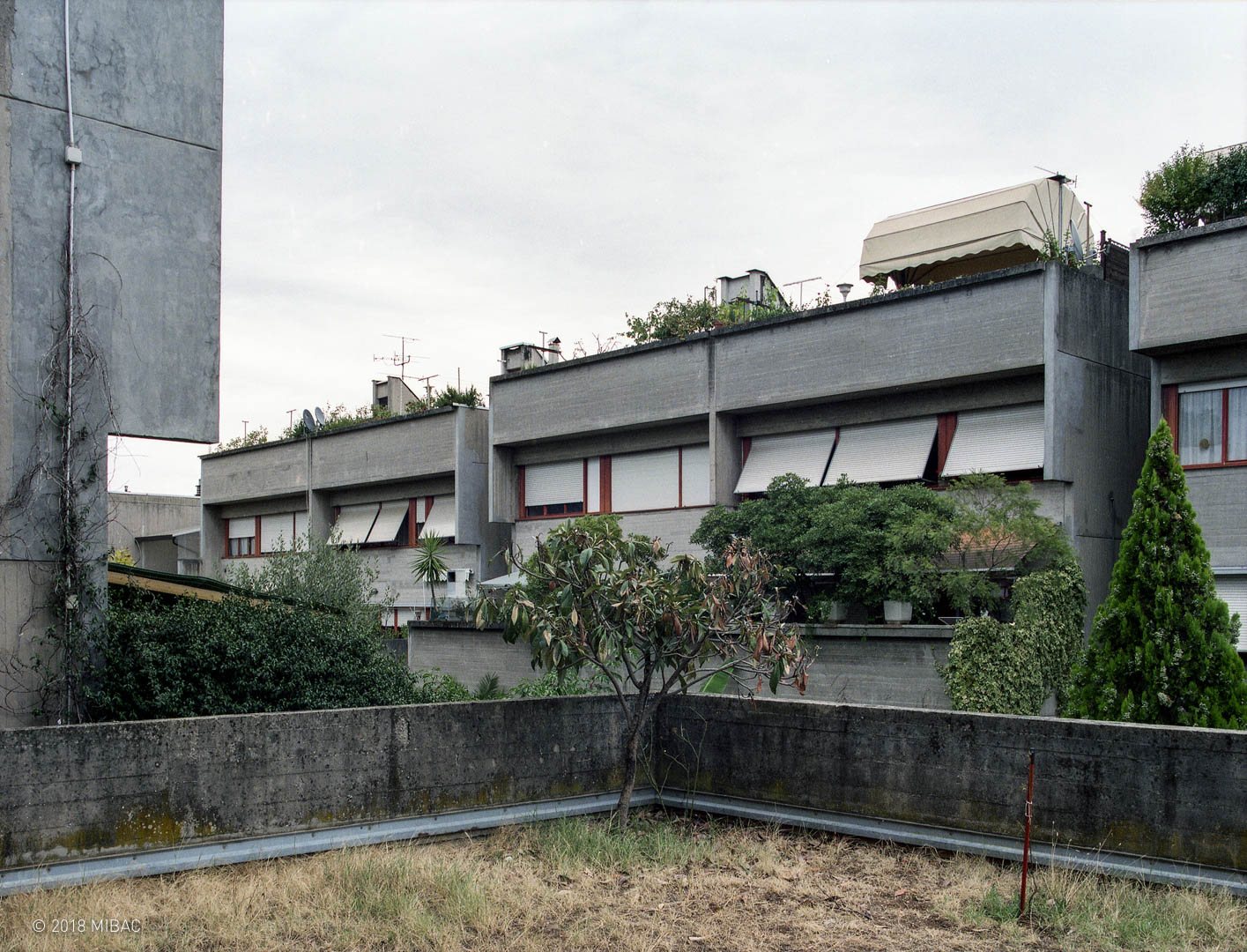
The 240 apartments built are the result of a participatory process that has no other examples in Italy. De Carlo, with an interdisciplinary team, through meetings, interviews, debates and exhibitions, involved the working families to whom the houses were destined, managing to shape the project around the inhabitants’ needs and at the same time to “educate” their expectations.
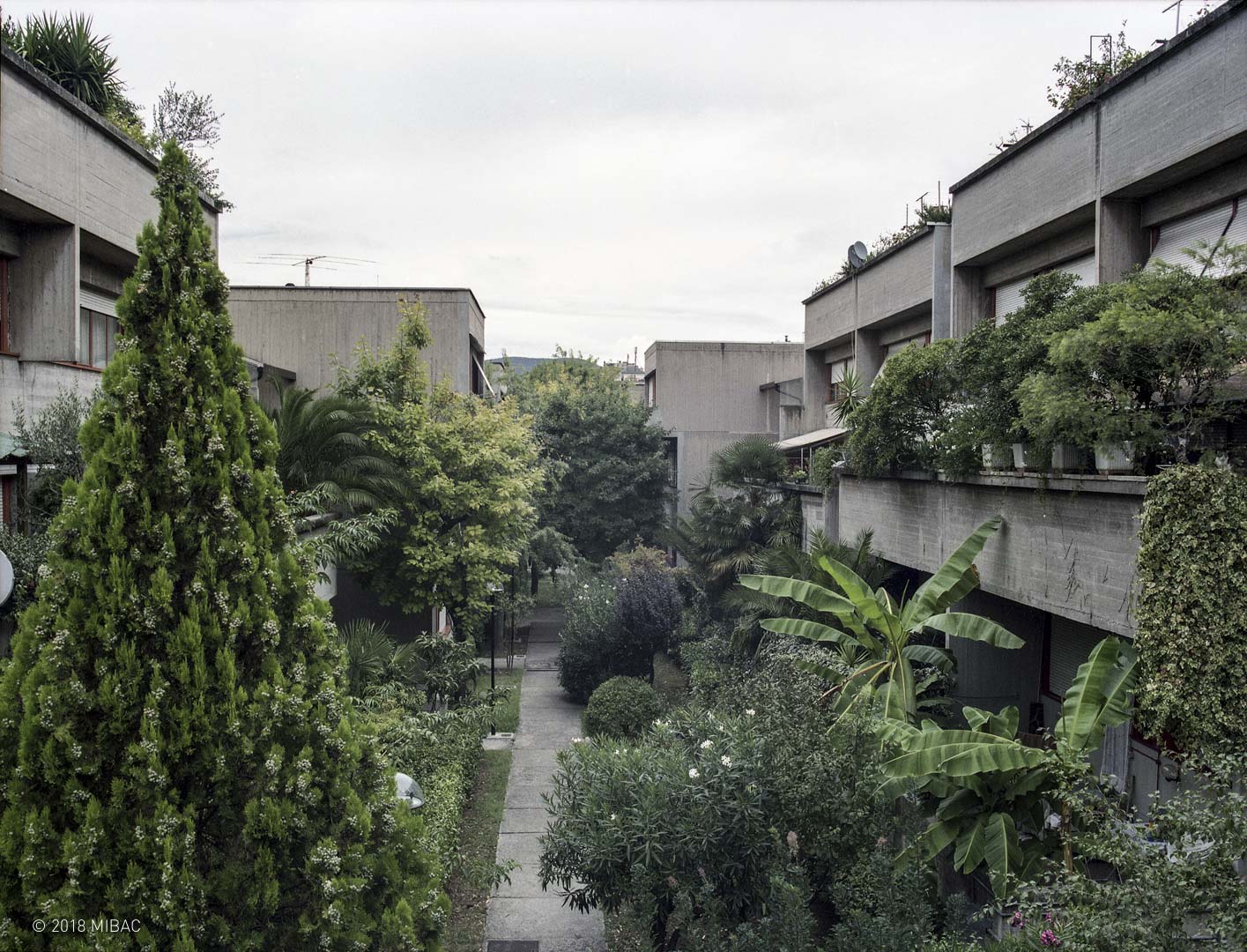
Among the inhabitants’ needs emerged in particular the need for public and private green spaces, places for social life and separation between vehicle and pedestrian flows.
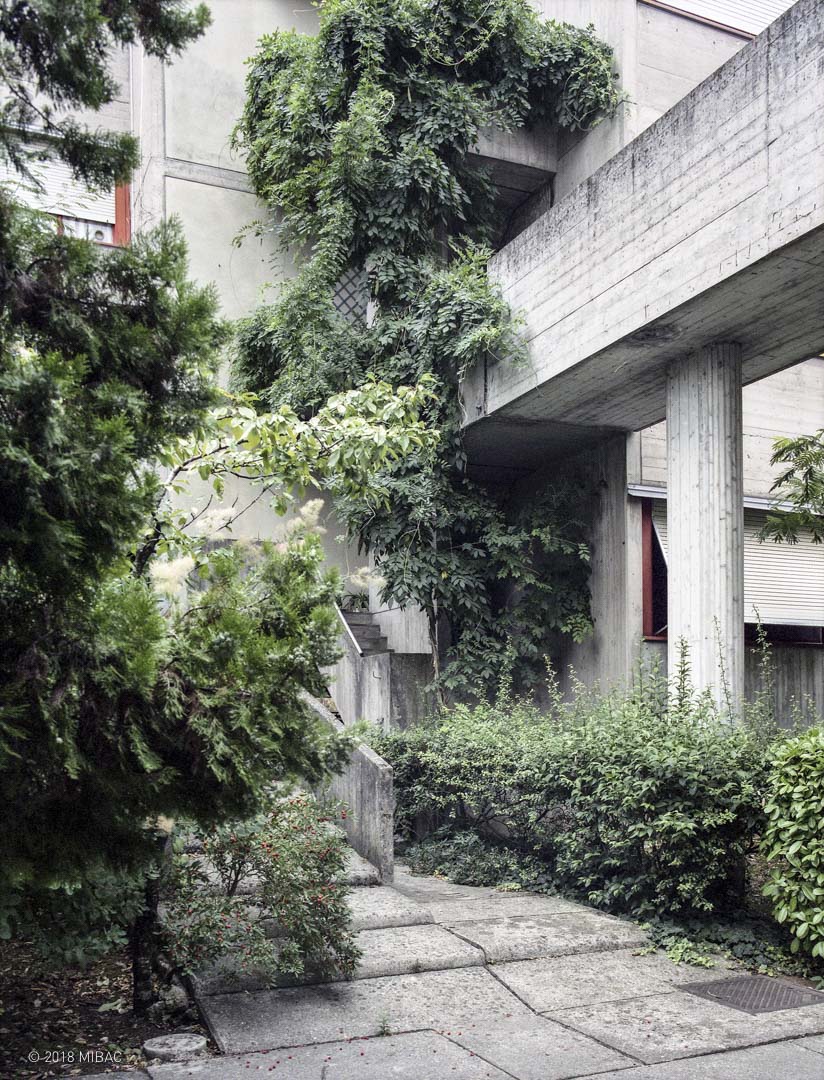
The four constructed blocks, which extend three floors above the ground on street level, also intended for parking spaces, are connected at high altitude by narrow footbridges – orthogonal or diagonal to the streets – that allow complete use of the system without creating intersections.
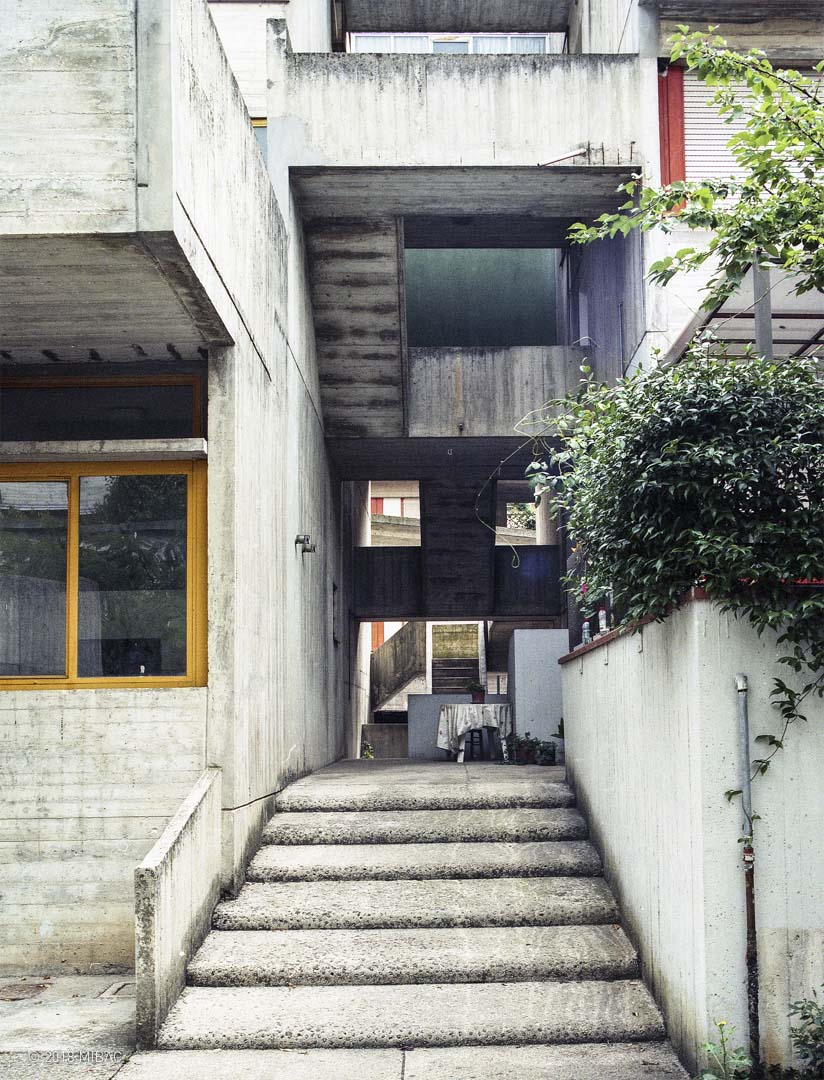
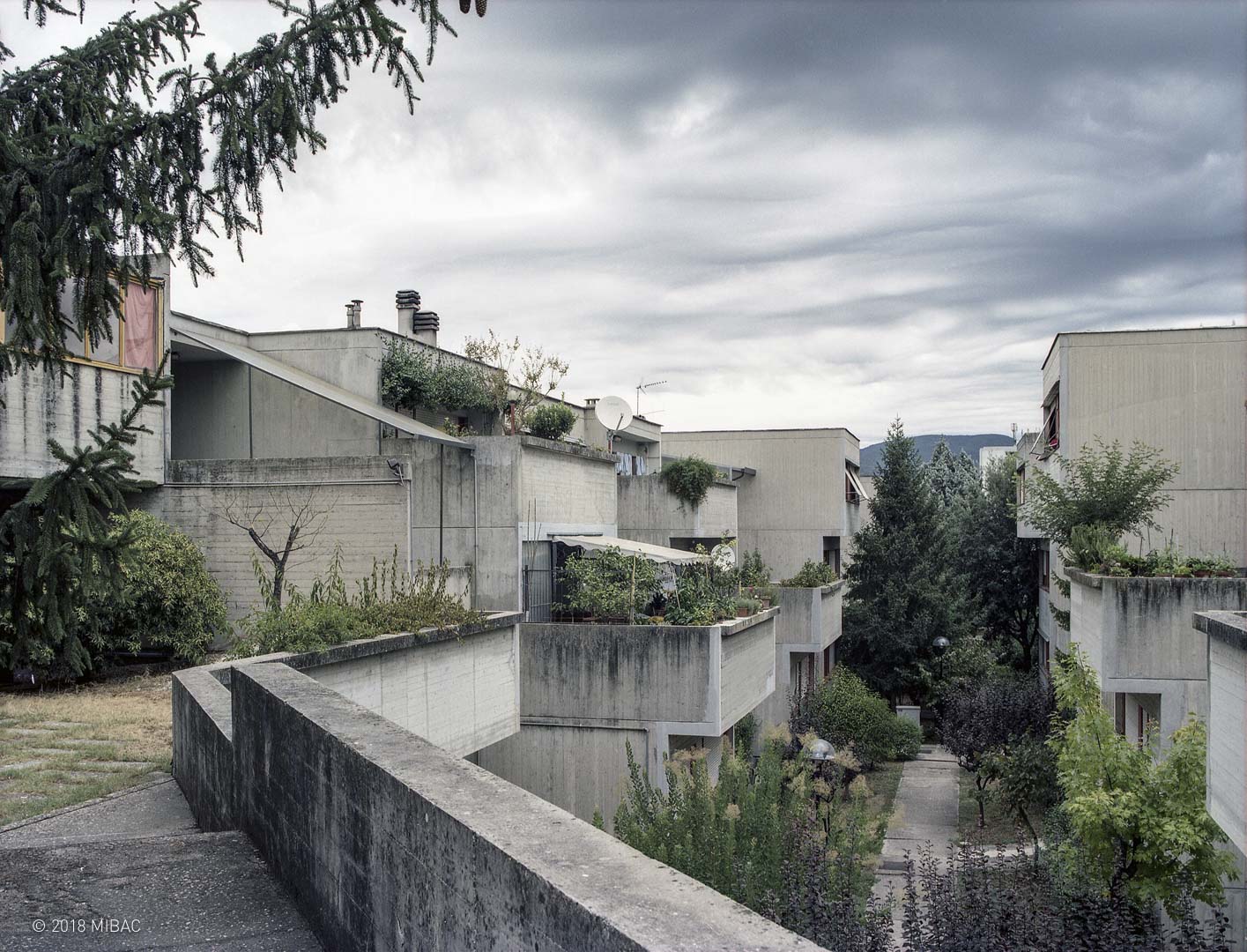
The dwellings are terraced; their great ariety consists of 45 different size types, often presenting a diversity of 150 cm. between the living area and the sleeping area, thus creating a very articulate and variable profile. This volumetric complexity also favors the possibility of obtaining common terraces and hanging gardens pertaining to each individual unit.
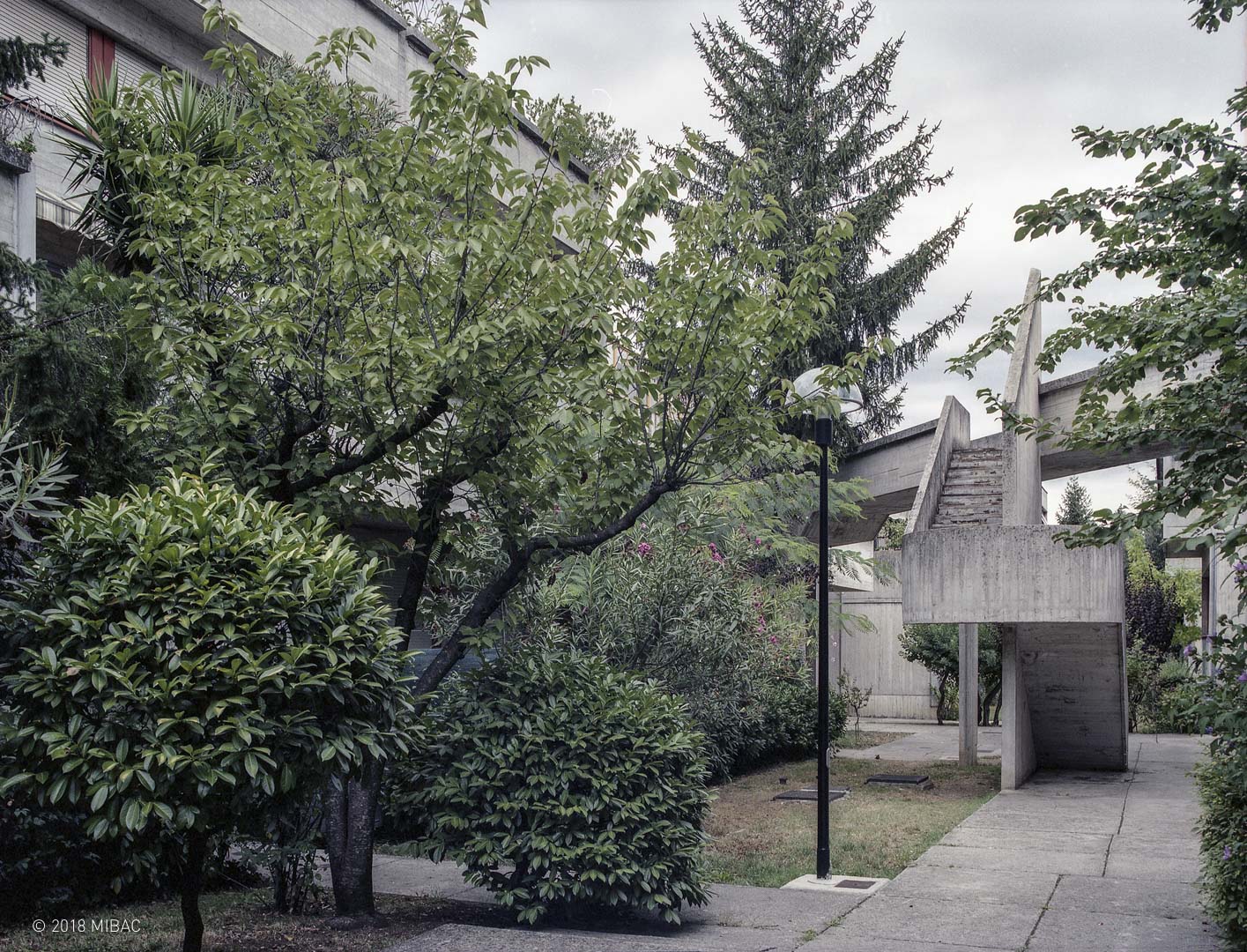
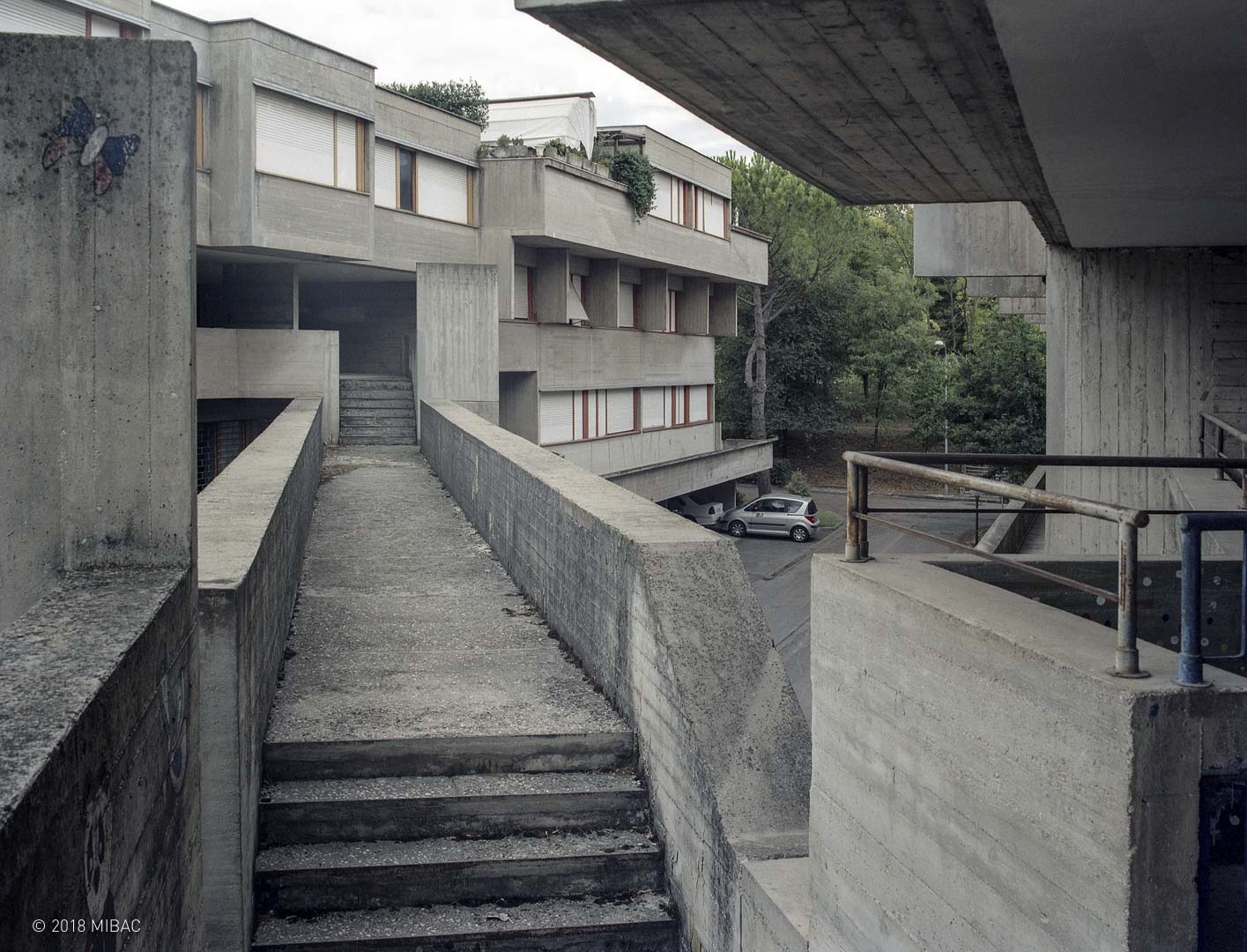
The architectures have exterior facing concrete treatment, including external floors and parapets, continuous ribbon windows, often screened by overhangs or recesses, and flat roofs.

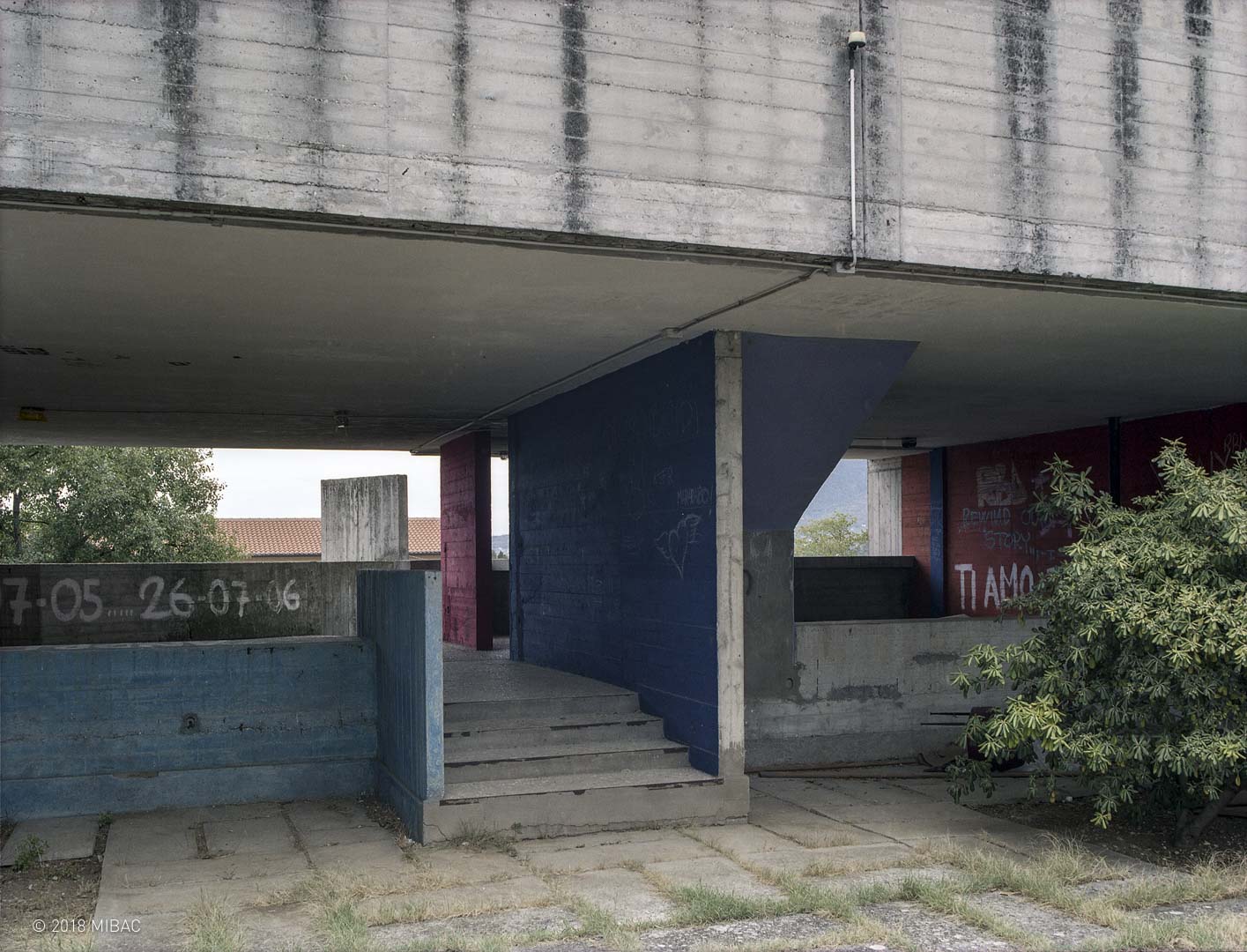
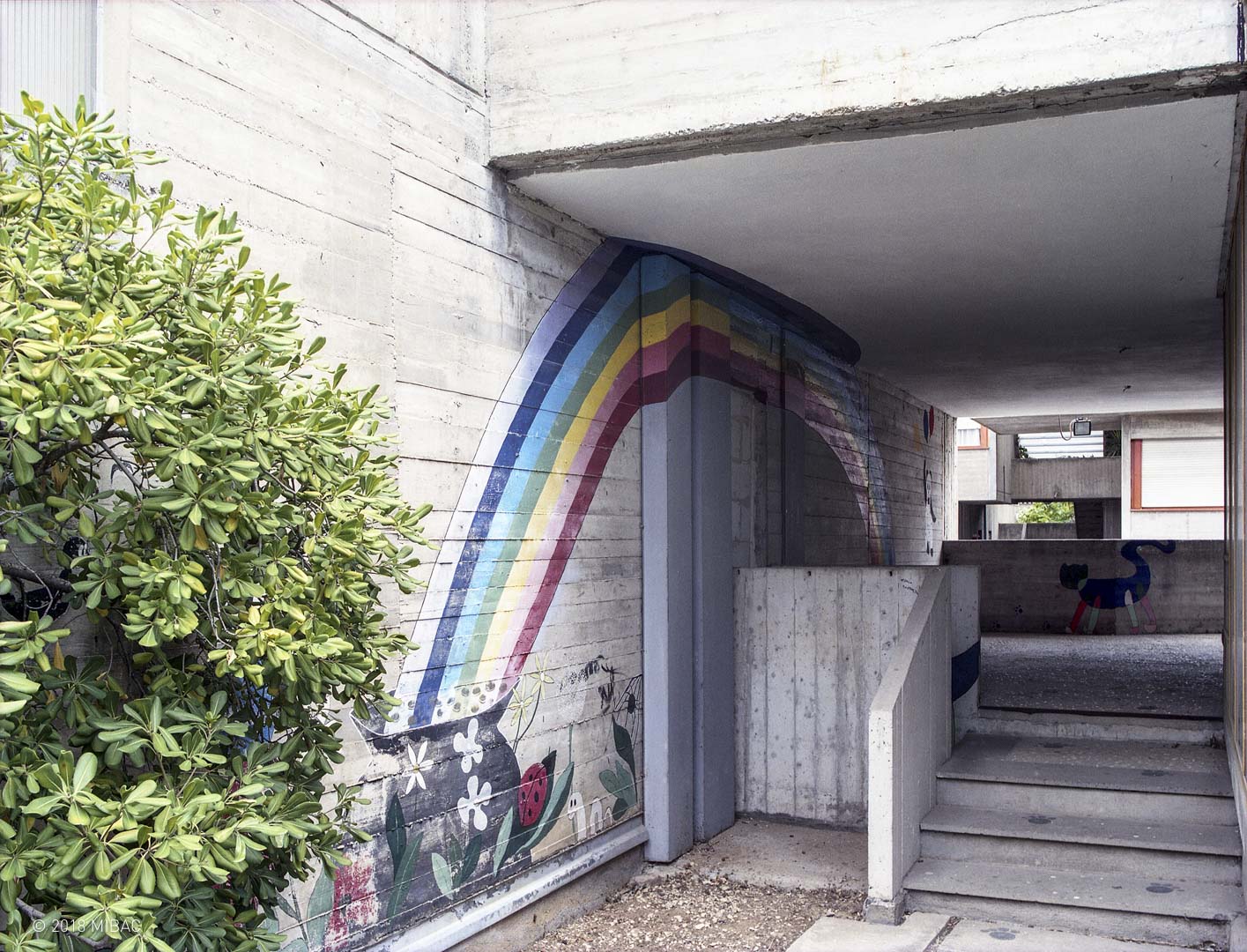
Watching the coeval European experiences of Team X, the Matteotti district, operating on the model of the mat-building more than on the building itself, plays on a double register. On one hand, there is the compactness between buildings and vegetation, and on the other hand the permeability of the urban parterre and the porosity of the connections.

