Place: Lissone (MB), viale Elvezia, 35
Author: Angelo Mangiarotti
Chronology: 1964 | 1964
Itinerary: An hard-working country
Use: Industrial plant and office space
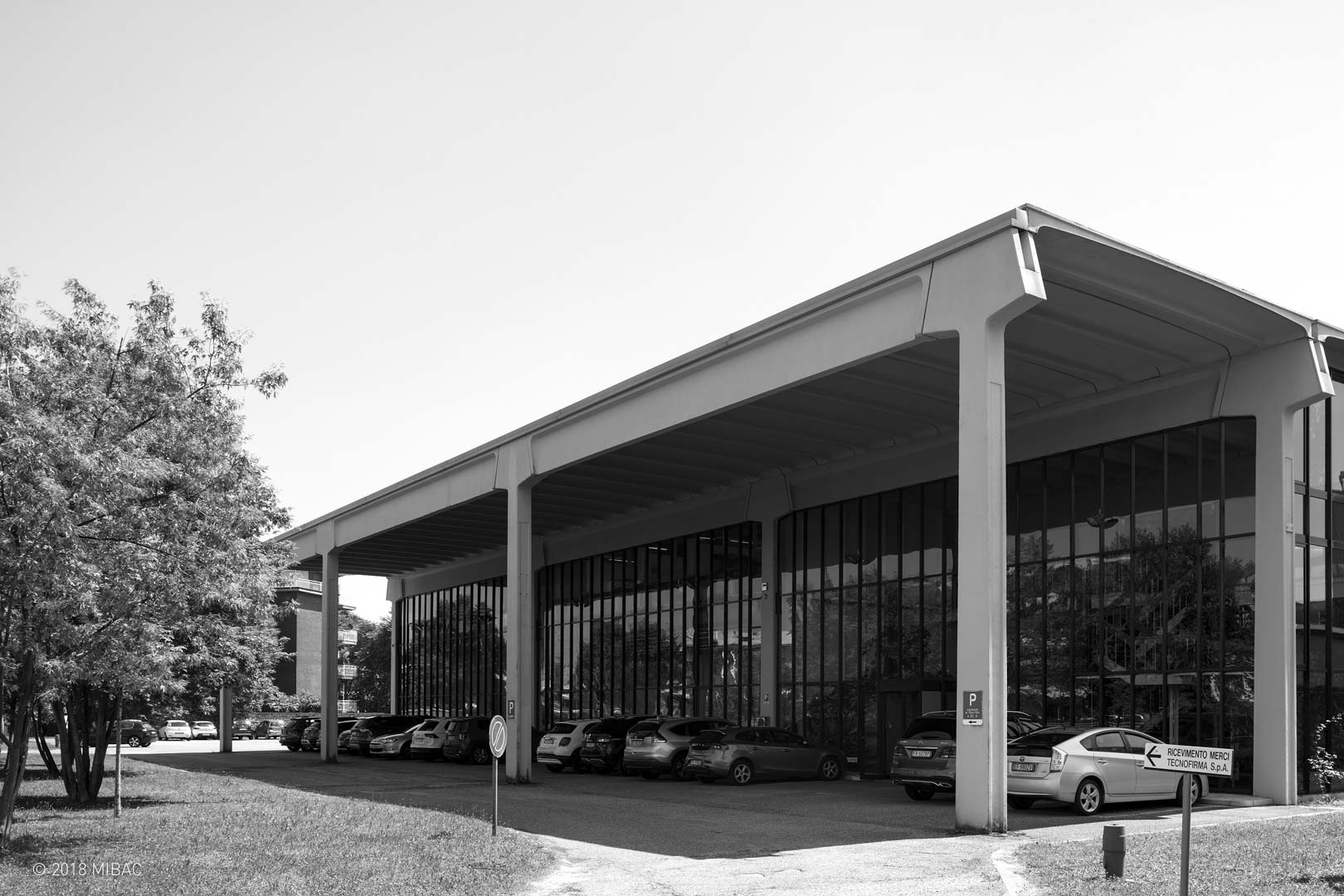
Modularity, lightness, and assemblage of the elements are the key words that have distinguished Angelo Mangiarotti’s architectural research over time. They constitute the distinguishing mark of his work, characterizing his projects by their synthesis and elegance. This is analytical experimentation, aimed at breaking down the building into parts; the architect initially carried out this research within several industrial designs, but later also extended it to many of his non-industrial works. The pavilion built in 1964 for Elmag in Lissone clarifies this way of proceeding: here the architect has studied a constructive principle based on prefabrication of the building’s structural parts, all built out of pre-stressed reinforced concrete.
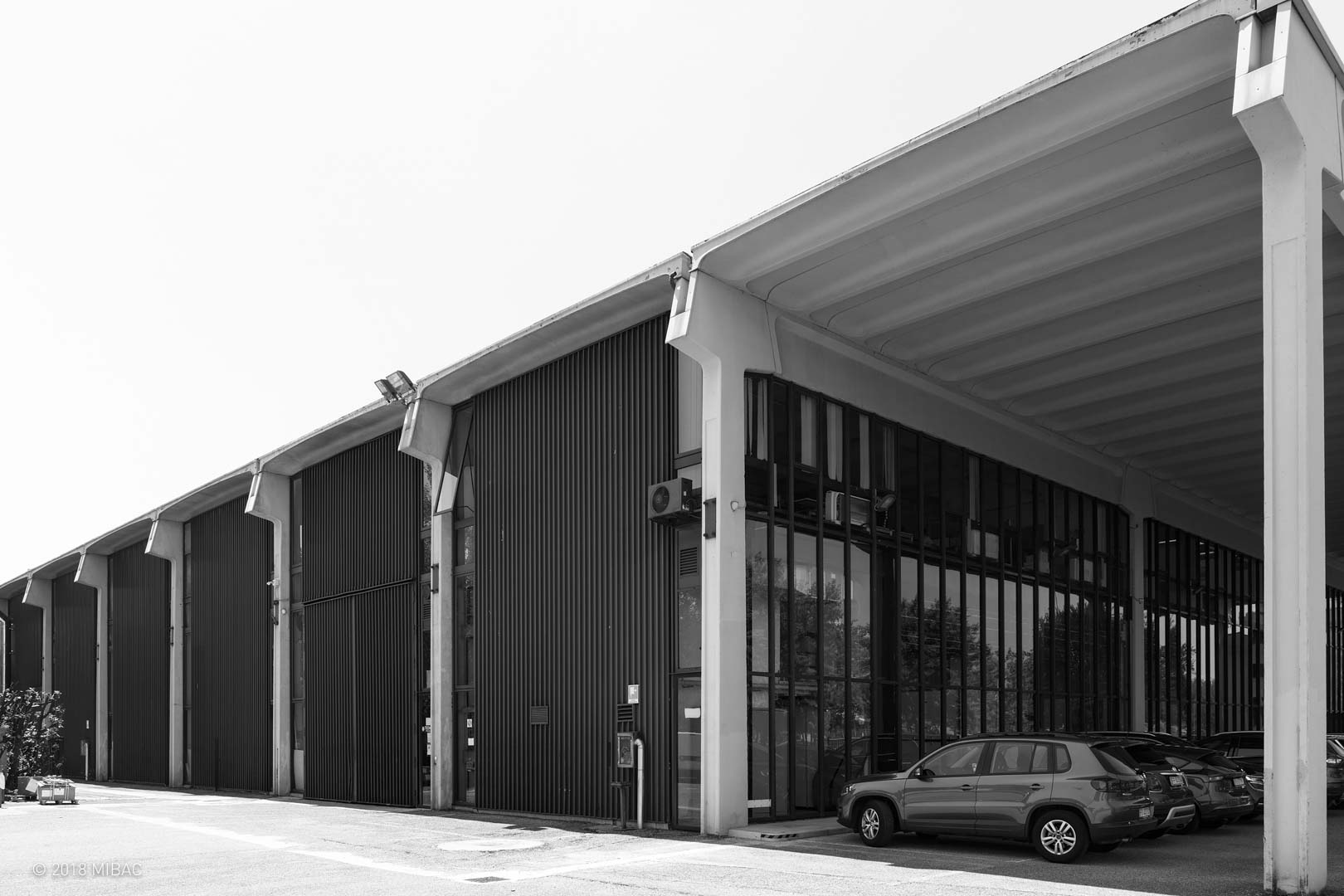
The Elmag plant is a multifunctional building, intended for production activities, offices, and a display of Elmag’s products. The plant, expandable over time, consists of three parallel bays placed in a sequence along the longitudinal axis. The first three bays are emptied and form a sort of large pronaos at the end of the building. The main façade, facing the pronaos, is entirely made of glass and corresponds to the interior rooms intended for the display area.
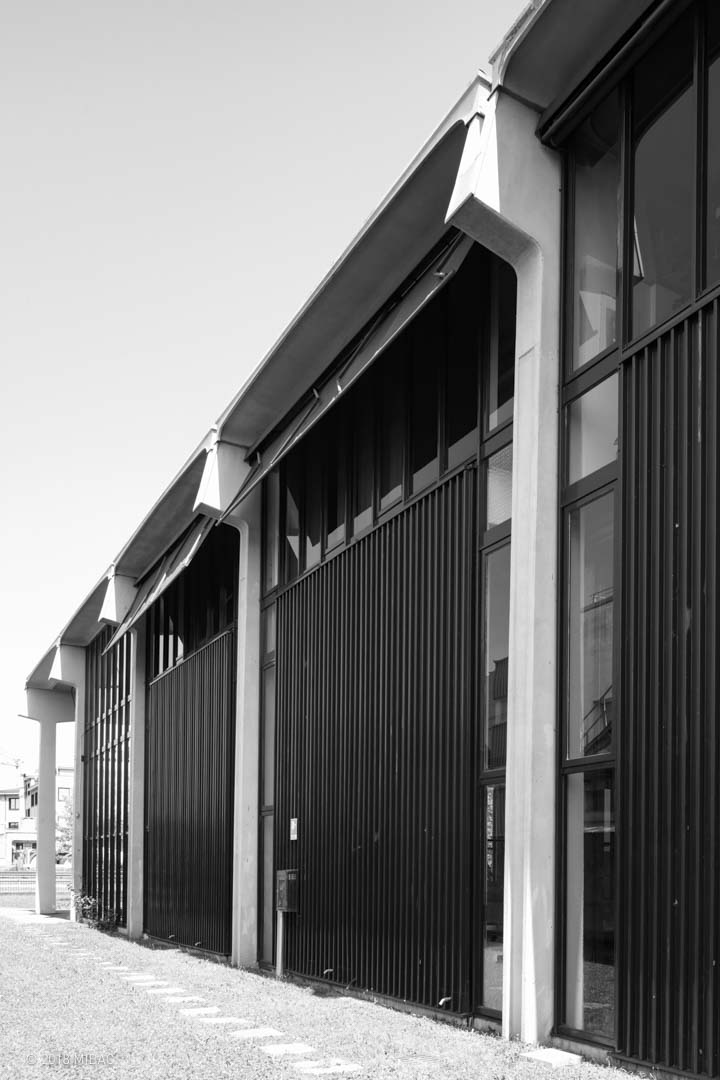
The rear side closings are made of prefabricated steel panels with a corrugated finish, with insulation already included in the panel core; the glassed-in parts correspond to the necessary points for illuminating the office areas. The flat roof, which is not intended for other uses, is entirely made of prefabricated reinforced concrete tiles, with the exception of 8 modules made of fiberglass louvers, placed in the spans corresponding to the processing area.
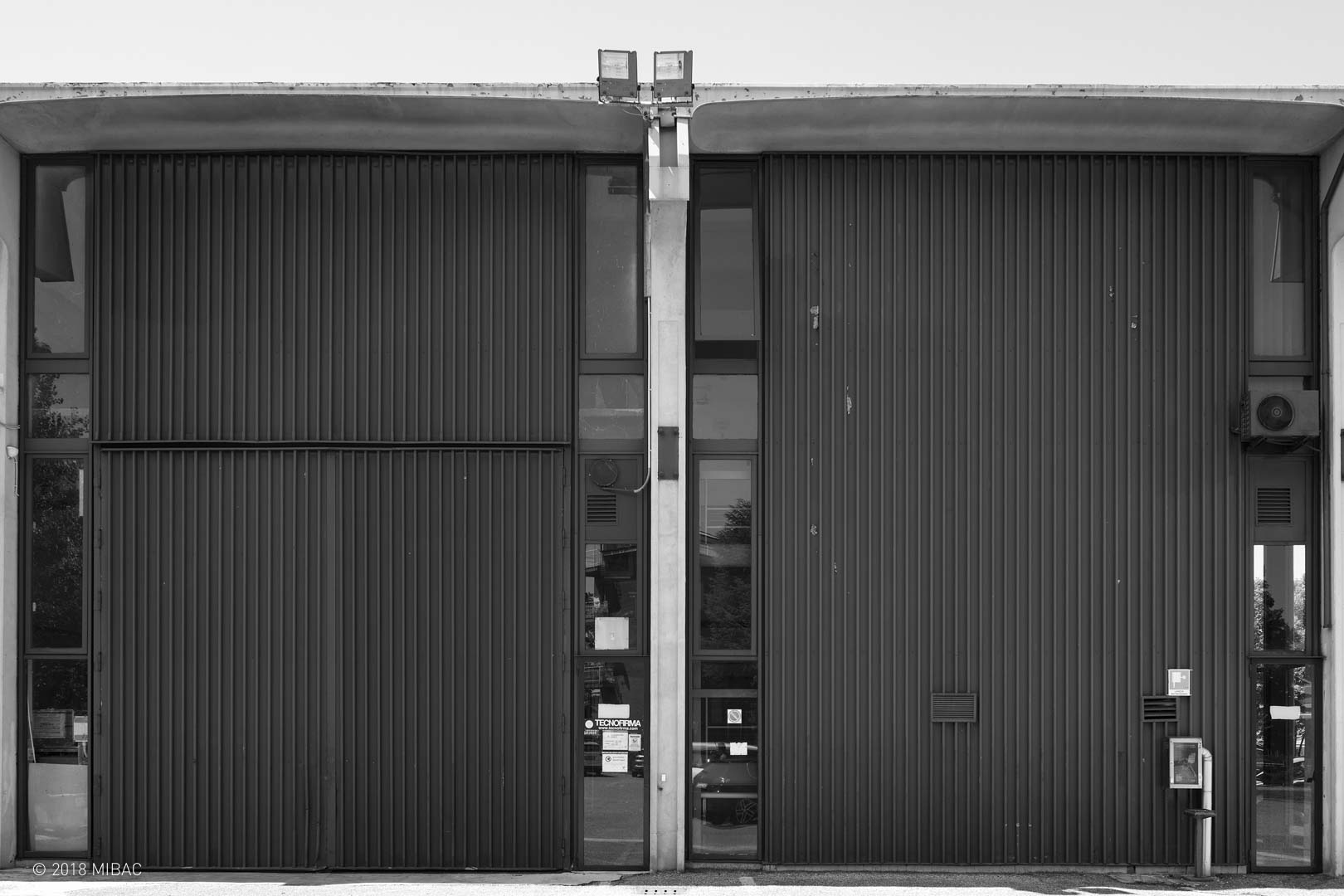
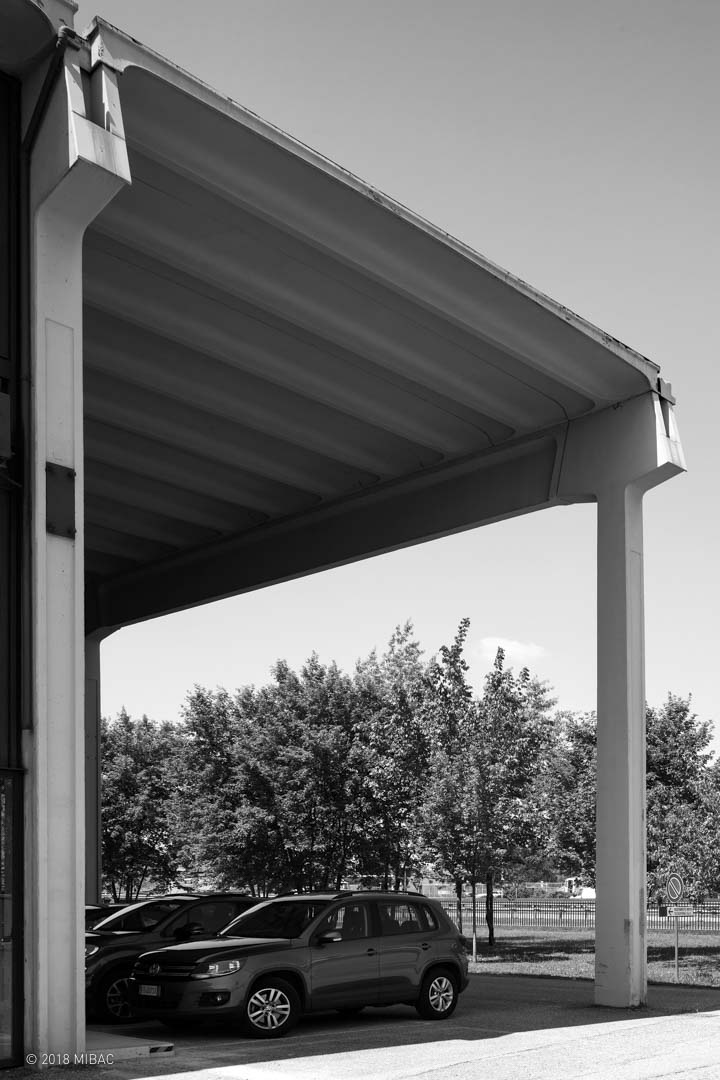
The beam and the column were designed according to the dimensions allowing their movement, as they cannot exceed the maximum lengths allowed by the means of transport. The upper part of the column is shaped to house both the beam and bridge crane hooks. The edge columns, aiming to reduce the number of elements to be produced, are the same as the intermediate columns and keep the double shape on the end, although they only accommodate one beam. Far from seeming an excessive simplification, this expedient rationalizes the construction and enhances the architectural design of the rooftop, with columns protruding about 1 meter from the vertical plane and creating a rhythm along the façades as if in a succession of modern capitals.

