Place: Milan, Piazza Velasca, 5
Authors: BBPR (Gian Luigi Banfi, Lodovico Barbiano di Belgiojoso, Enrico Peressutti, Ernesto Nathan Rogers)
Chronology: 1950 | 1958
Itinerary: Building houses, making cities
Use: Houses, commercial and service
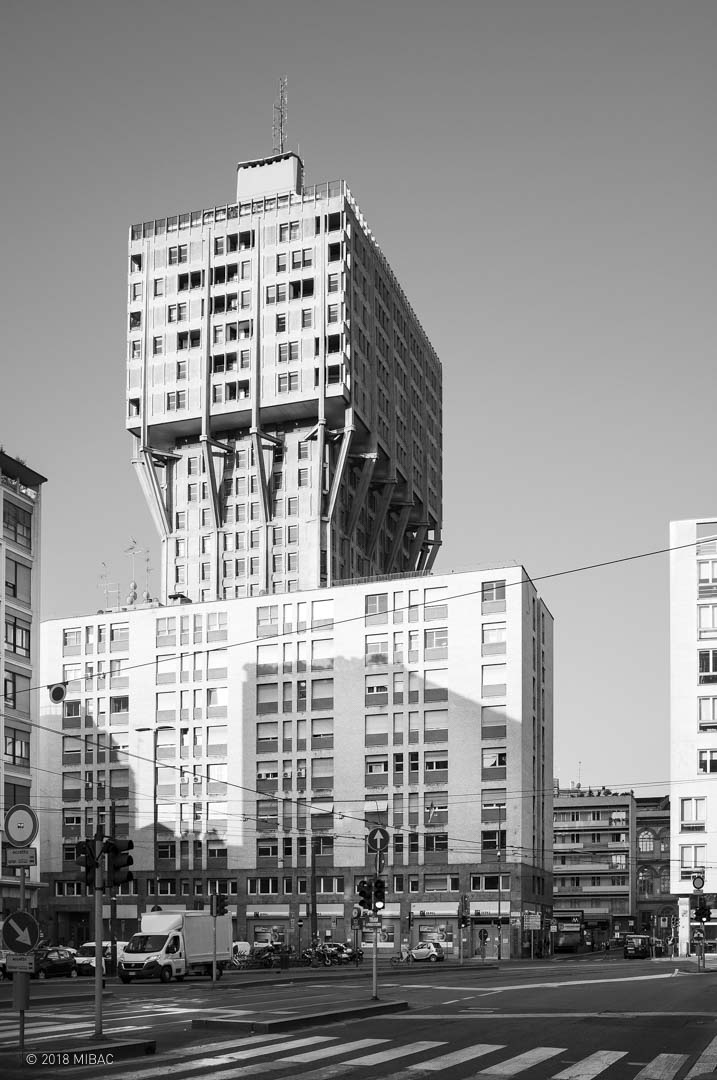
With the Pirelli skyscraper by Gio Ponti, the Torre Velasca of the BBPR today is still among the most famous symbols of Milan’s skyline. Perhaps more than any other building in the city, it represents the attempt, as theorized by Ernesto Nathan Rogers, to offer a less dogmatic vision of modernity, in dialogue with the historic and urban context. It is a tribute to Milan and its Gothic and brutalist character, but also a modern reinterpretation of the profile of the Filarete tower at the Castello Sforzesco.
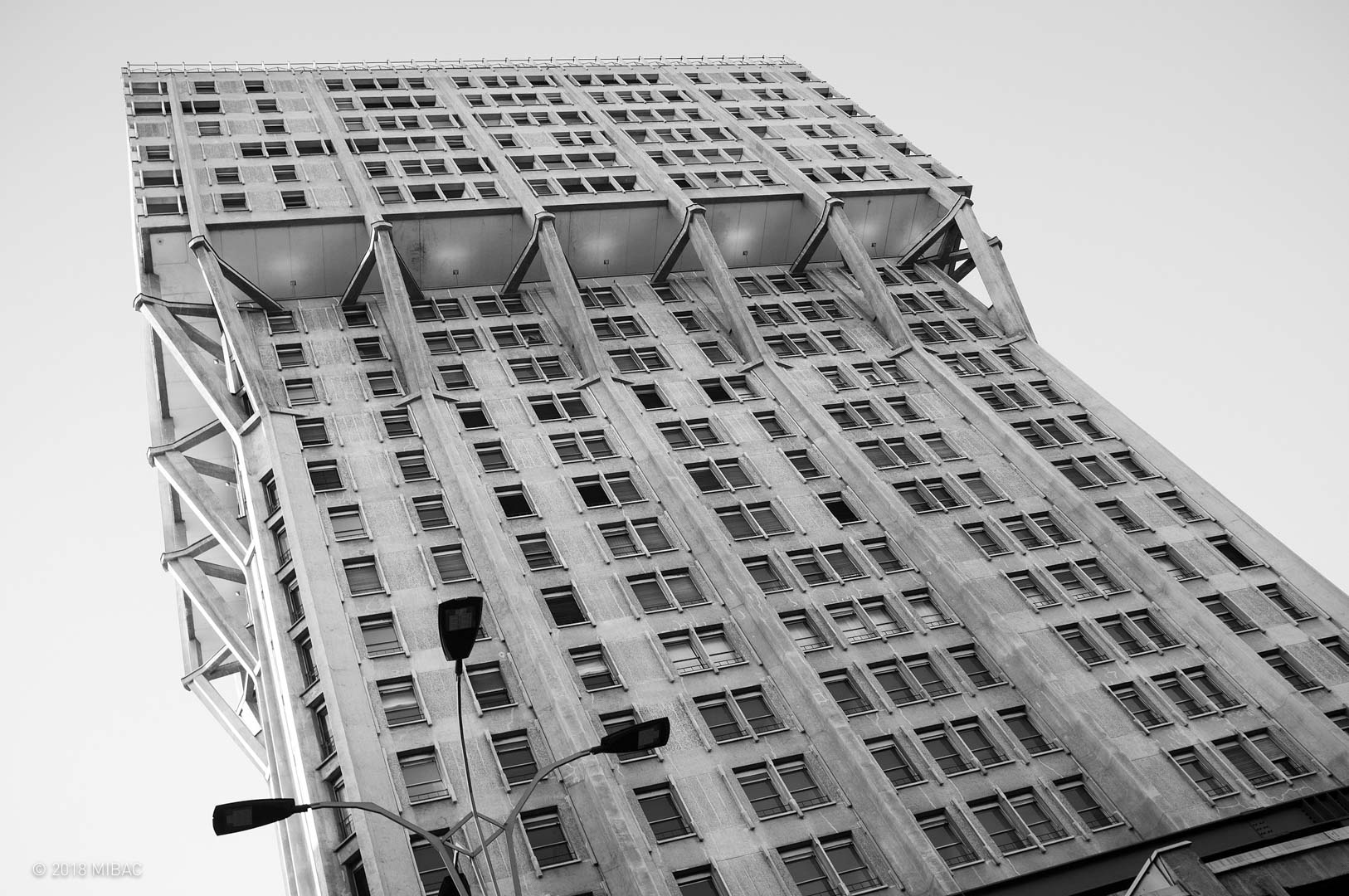
The building, configured as a “mushroom”, is divided into a commercial level, a tall office block (from the second to the tenth floor), then in offices with adjoining dwellings (from the eleventh to the seventeenth floors) and, in the upper part, a parallelepiped formed by the last seven floors, which contains apartments.
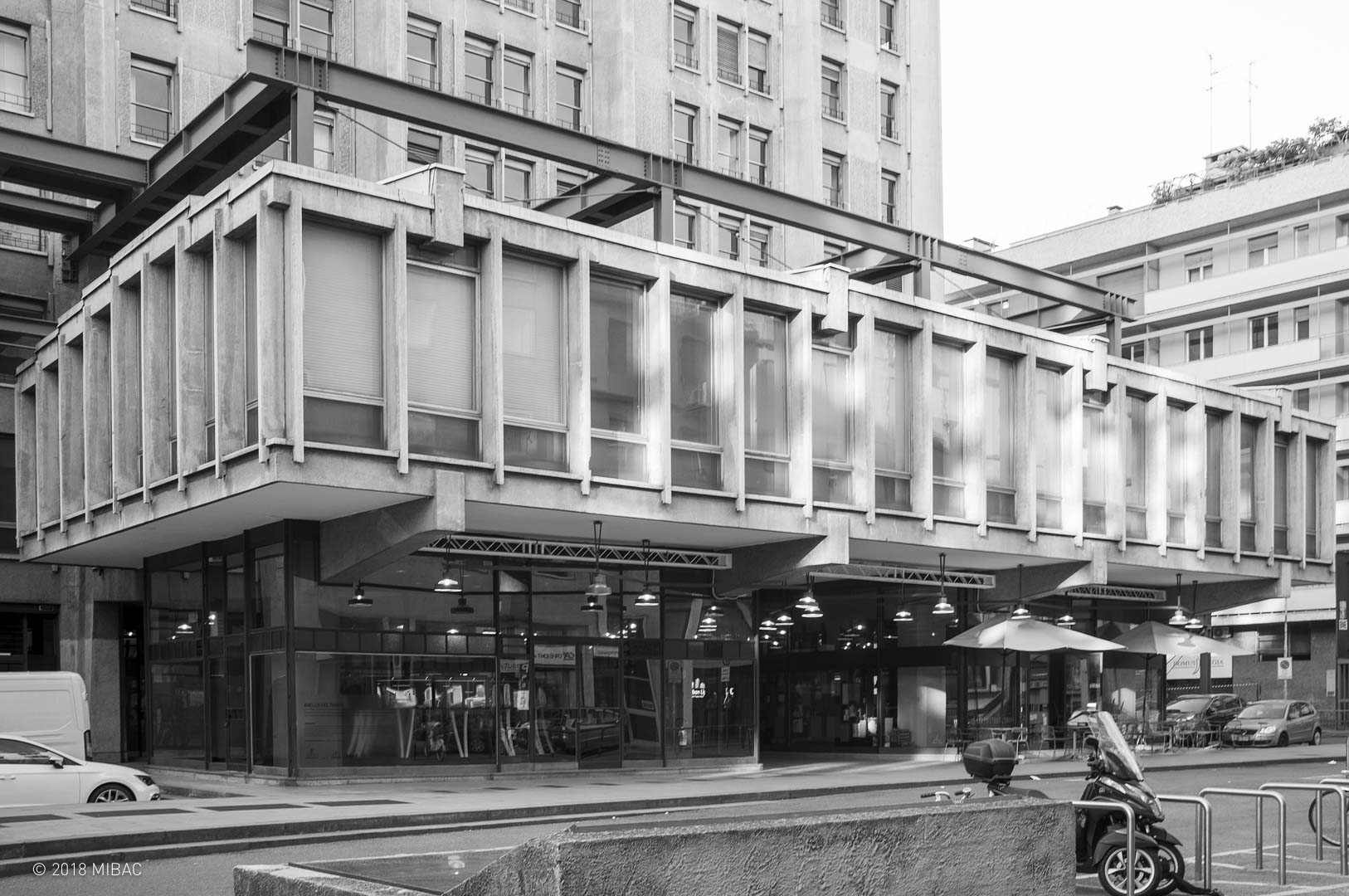
Built in an area heavily bombed in 1943, the intervention involves the arrangement of a square with the same name. The BBPR tried to find a mediation between the city level and the tower entrance, by constructing a commercial block that also contains the lobby.
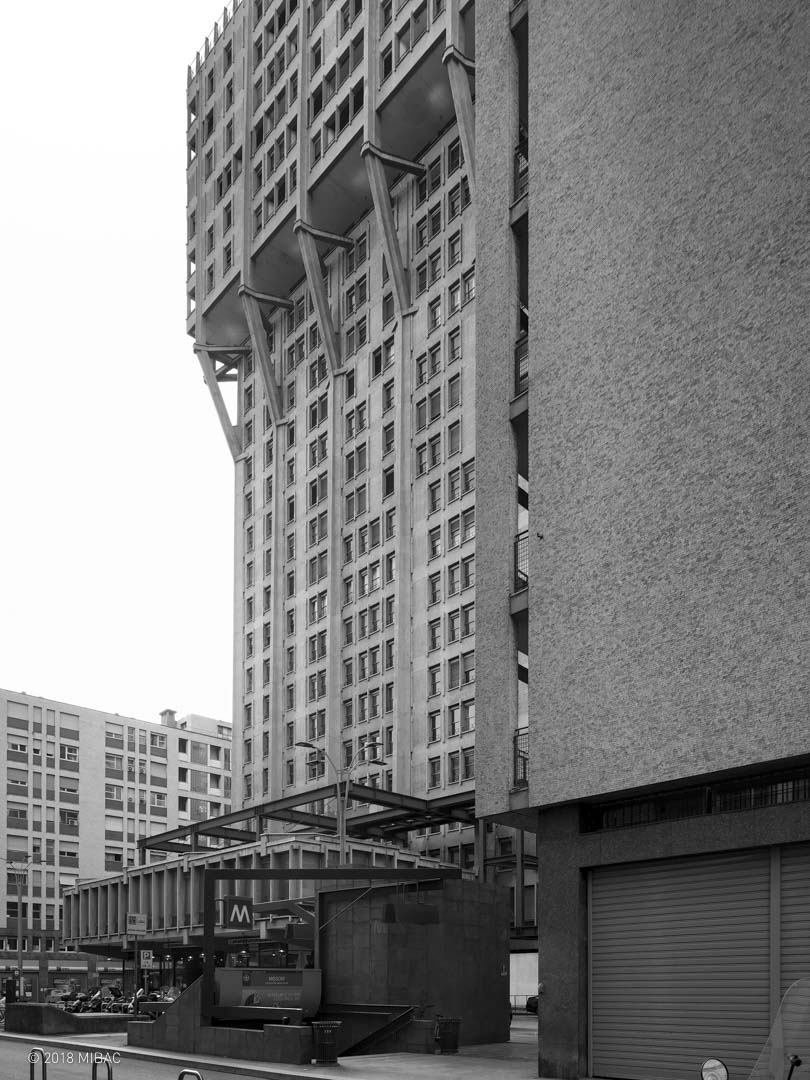
The structure was initially planned in steel and glass; in the project’s final version, the company opted to contain costs by using cement. The pillars bend in a cantilever to support the residential block overhang.
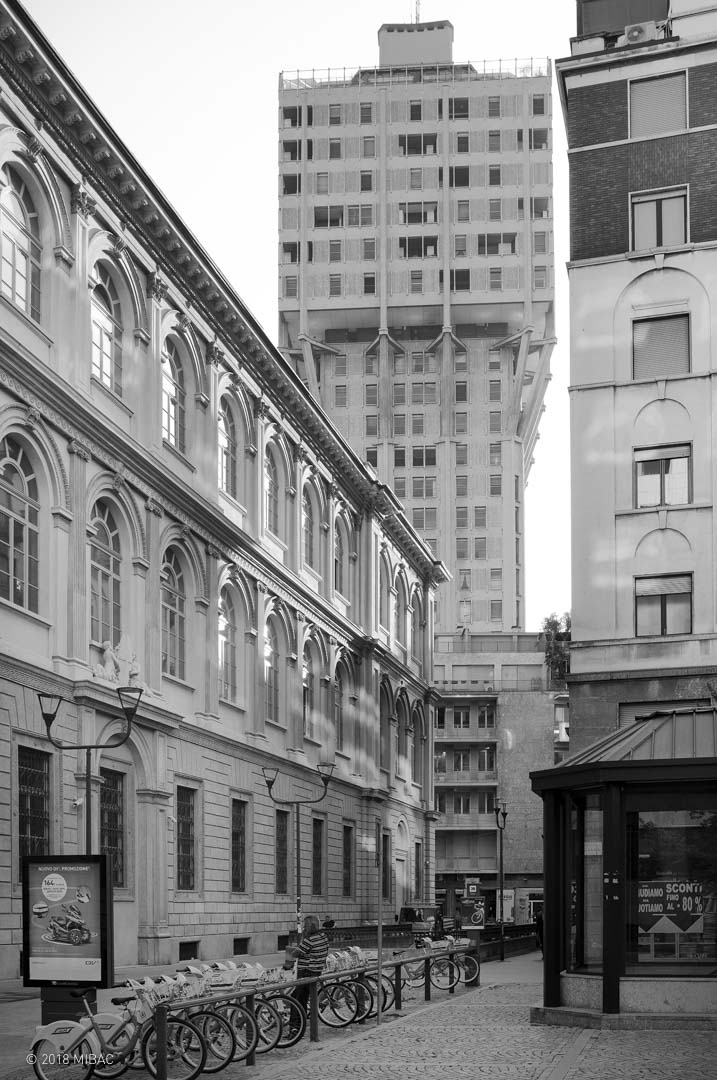

Each of the 72 apartments has a loggia, almost never aligned with the upper and lower floors: this determines a plastic articulation of light and dark that allows the upper part to “vibrate” more than the lower one, where the openings lies on the façade plan.

