Place: Naples, Via John Fitzgerald Kennedy, 54
Authors: Giulio De Luca, Giuseppe Squillante (original project); Giulio De Luca (reconstruction)
Chronology: 1938 | 1952; 1990 | 2001
Itinerary: Architecture for the community
Use: Public arena for entertainment

Arena Flegrea is simultaneously the first and last work of architect Giulio De Luca. From 1938 to 1940, while still very young, he built the largest building of the First Triennial Exhibition in Naples, called “Mostra d’Oltremare”. This was an open-air theater for shows, concerts and mass gatherings. It was not inaugurated until 1952 due to World War II. It was closed to the public in 1980 and then demolished. De Luca rebuilt it starting in 1990, in simplified and stylistically updated forms. It was inaugurated again in 2001 and is still the largest arena in the South and the second-largest in Italy.
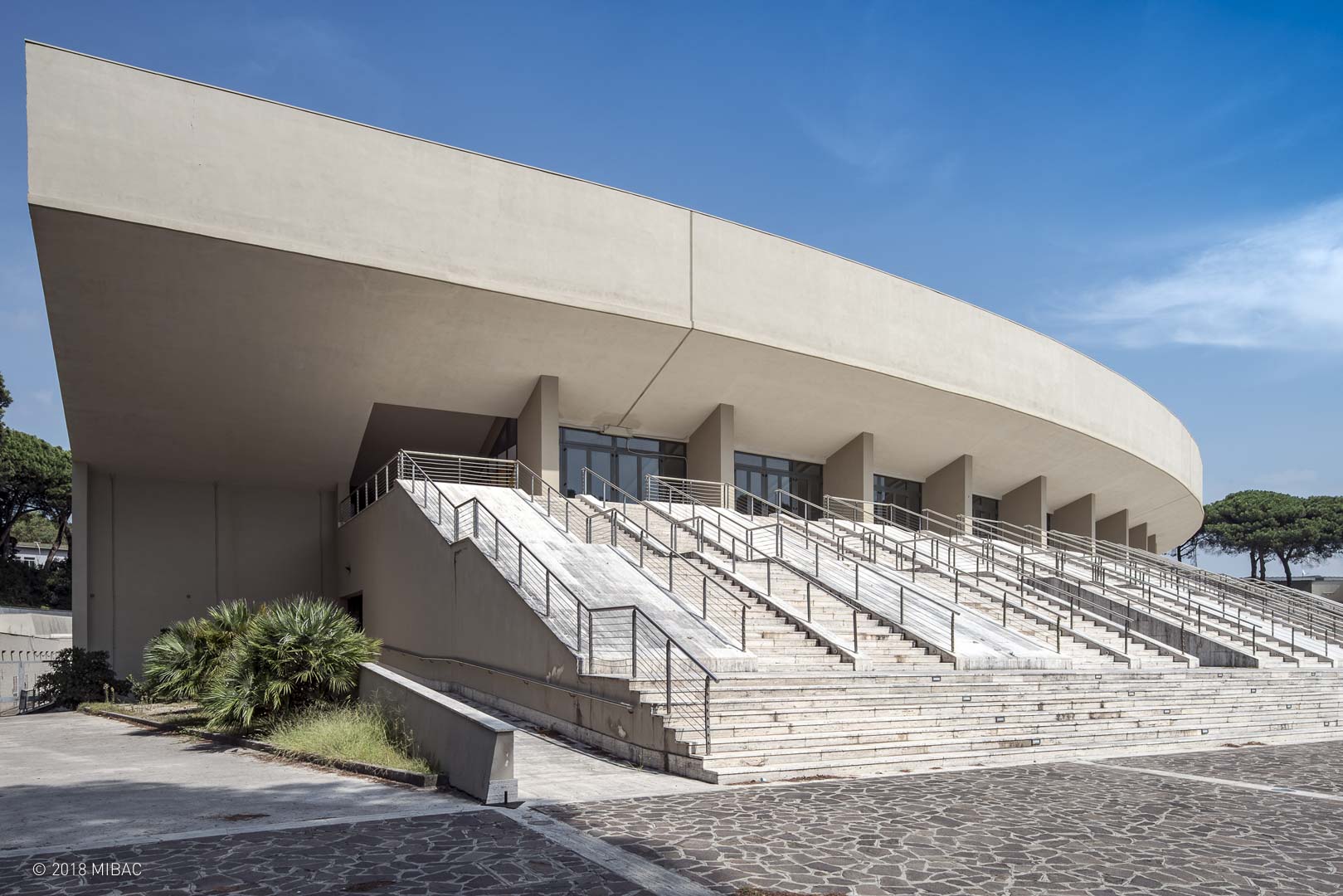
Inspired by the Greco-Roman theaters, the Arena was oriented north-south for technical reasons and to use the natural background behind it. The structure is in counter-slope and the current prospect is reduced to the great 114 meter pediment, referable to the poetics of beton brut (rough concrete), and to the access stairways. The original building simulated an artificial hill, using lawn mats placed between the steps, while the pediment had a 6 meter high frieze by Nicola Fabbricatore.
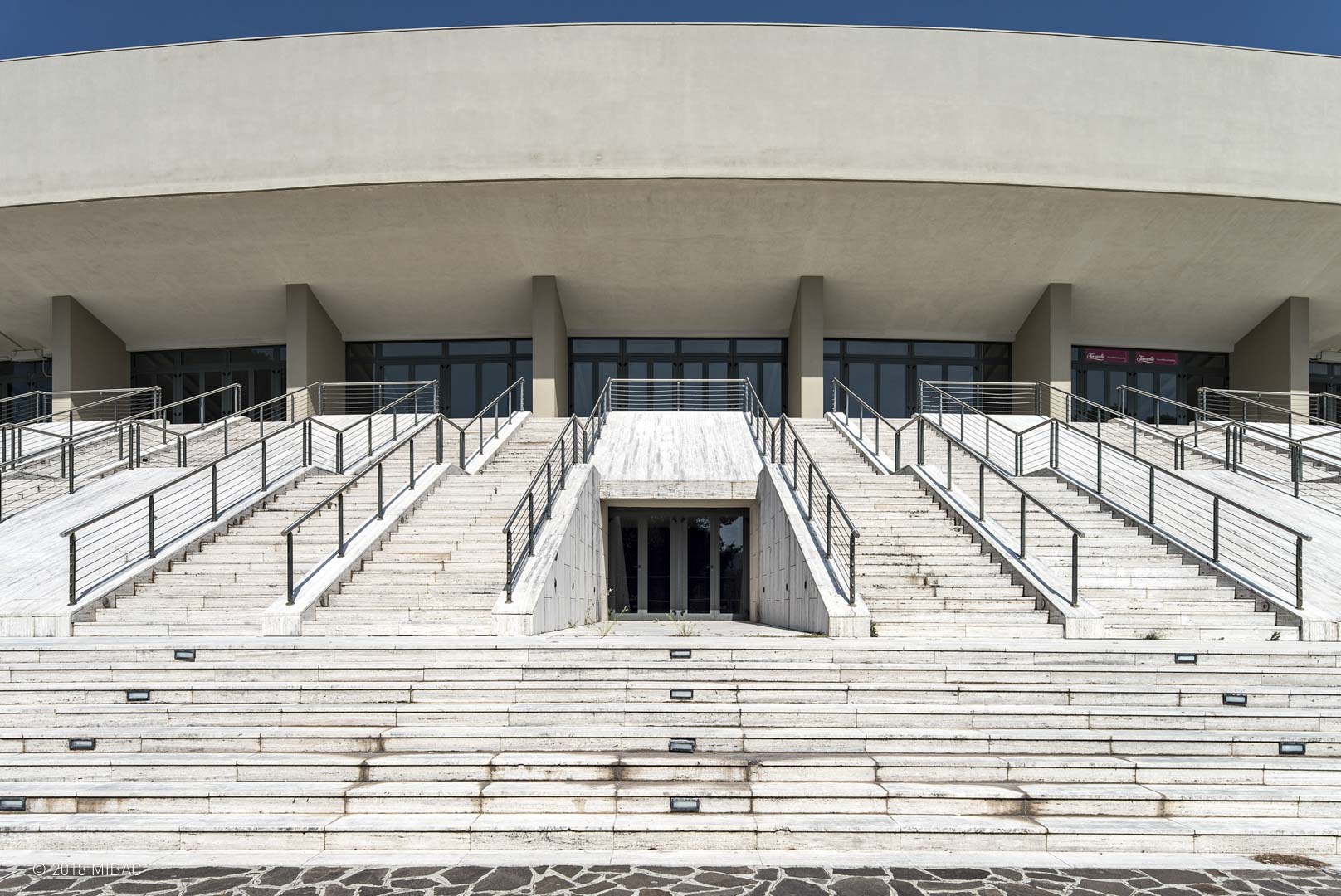
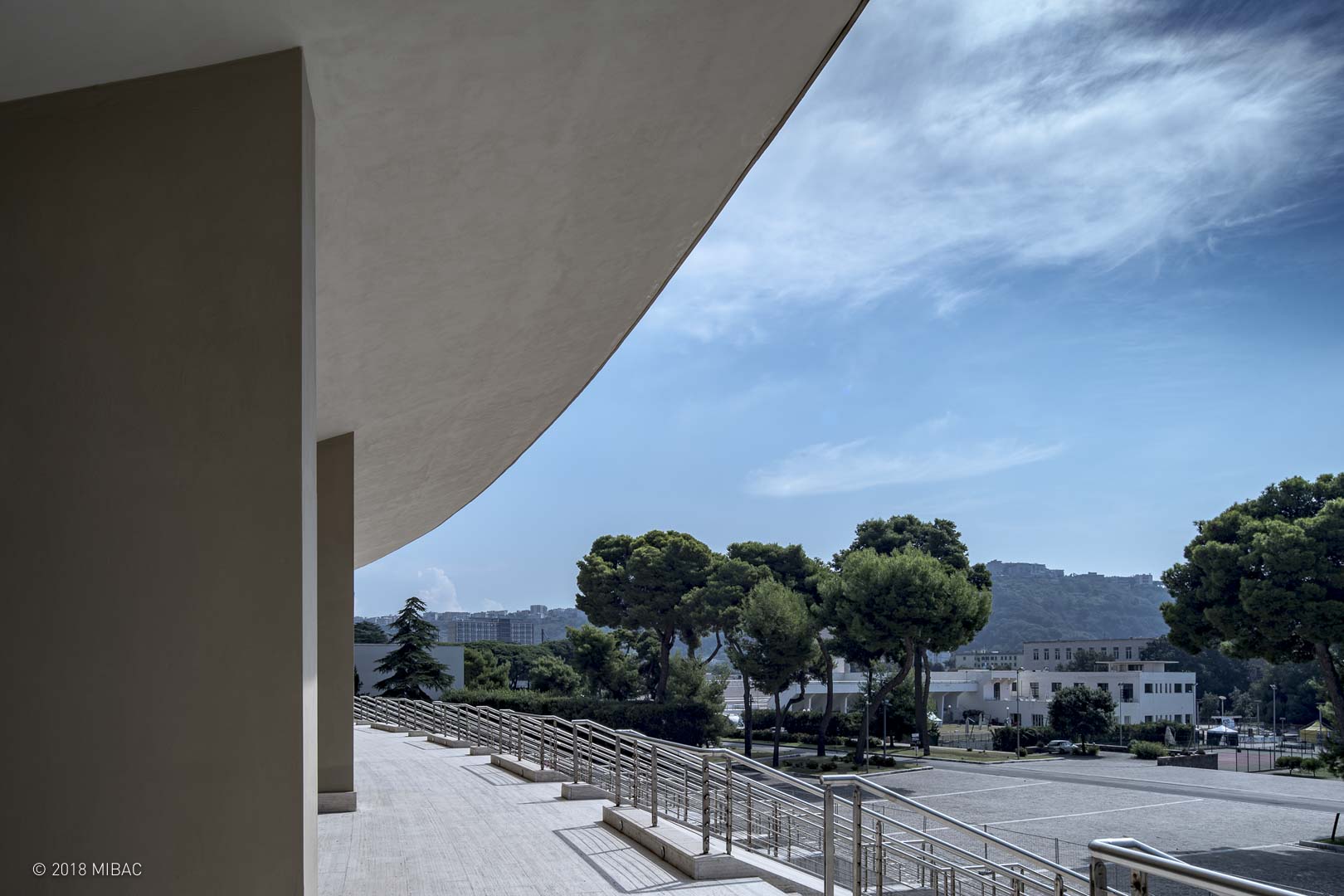
The stairs climb to overlook the Mostra d’Oltremare’s urban landscape and the whole district of Fuorigrotta.

The building interior has a large glass semicircular foyer, which distributes the audience towards the stage.

The lower floor recalls the Roman amphitheaters’ interiors, with large hypogeum spaces covered with diminished arch vaults on solid continuous concrete walls.

As in the original building, the current Arena has “pit” stalls, a semicircular stage, large scenery towers and side wings. The stalls have an upper cavea of 3,600 seats and a lower one of 2,400. Two large foyers are connected to them. The natural background landscape recalls the scenes of the Greek theaters of southern Italy. In this “twentieth century” version, the white of a single material, travertine, gives a quiet metaphysical aspect to the Arena, but distorted by oblique cuts and inclined slots, which project the building into the contemporary.

The compact travertine side blocks are “sawtooth” shaped for acoustic reasons, but flared at the top, triggering dynamic scenic views.
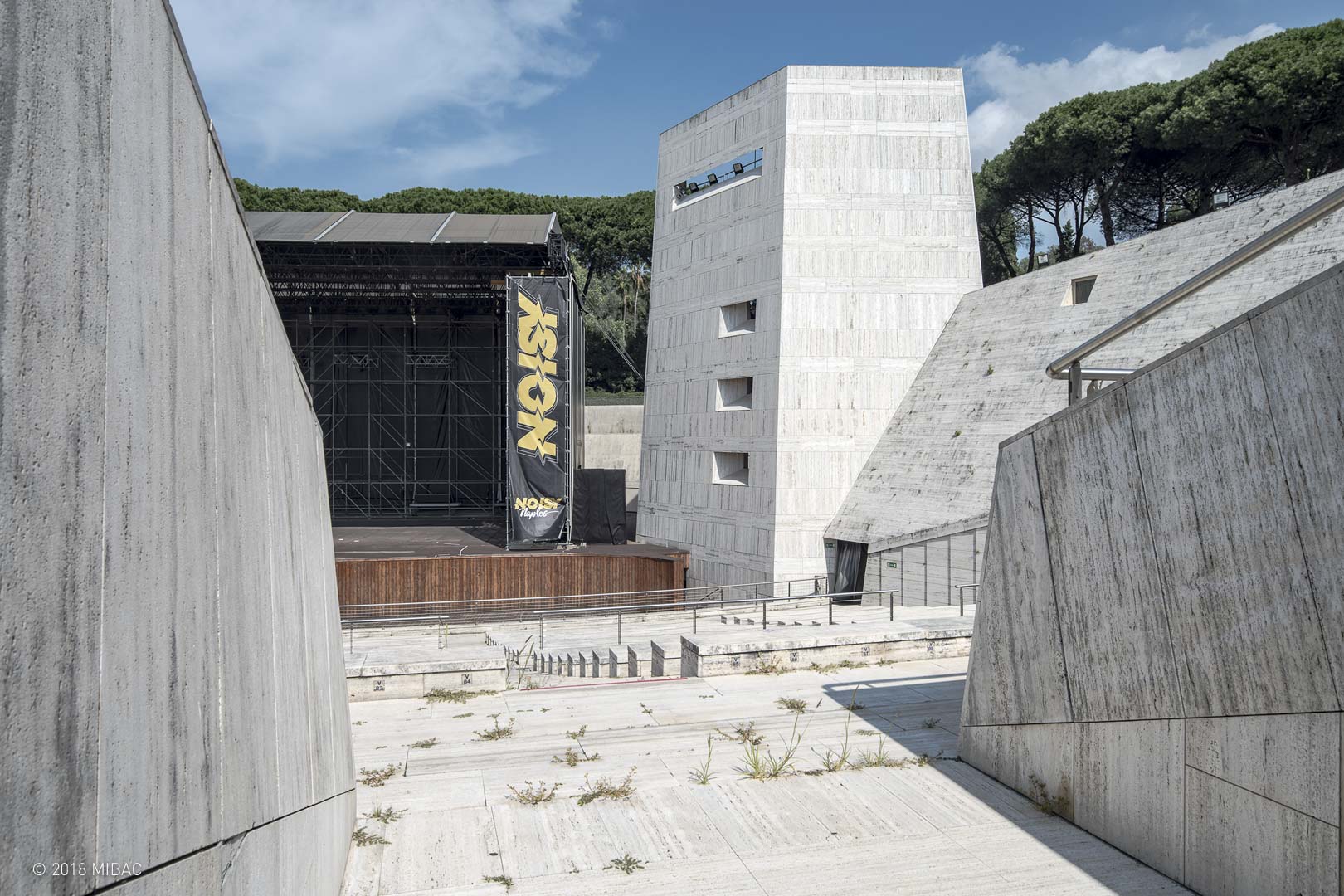
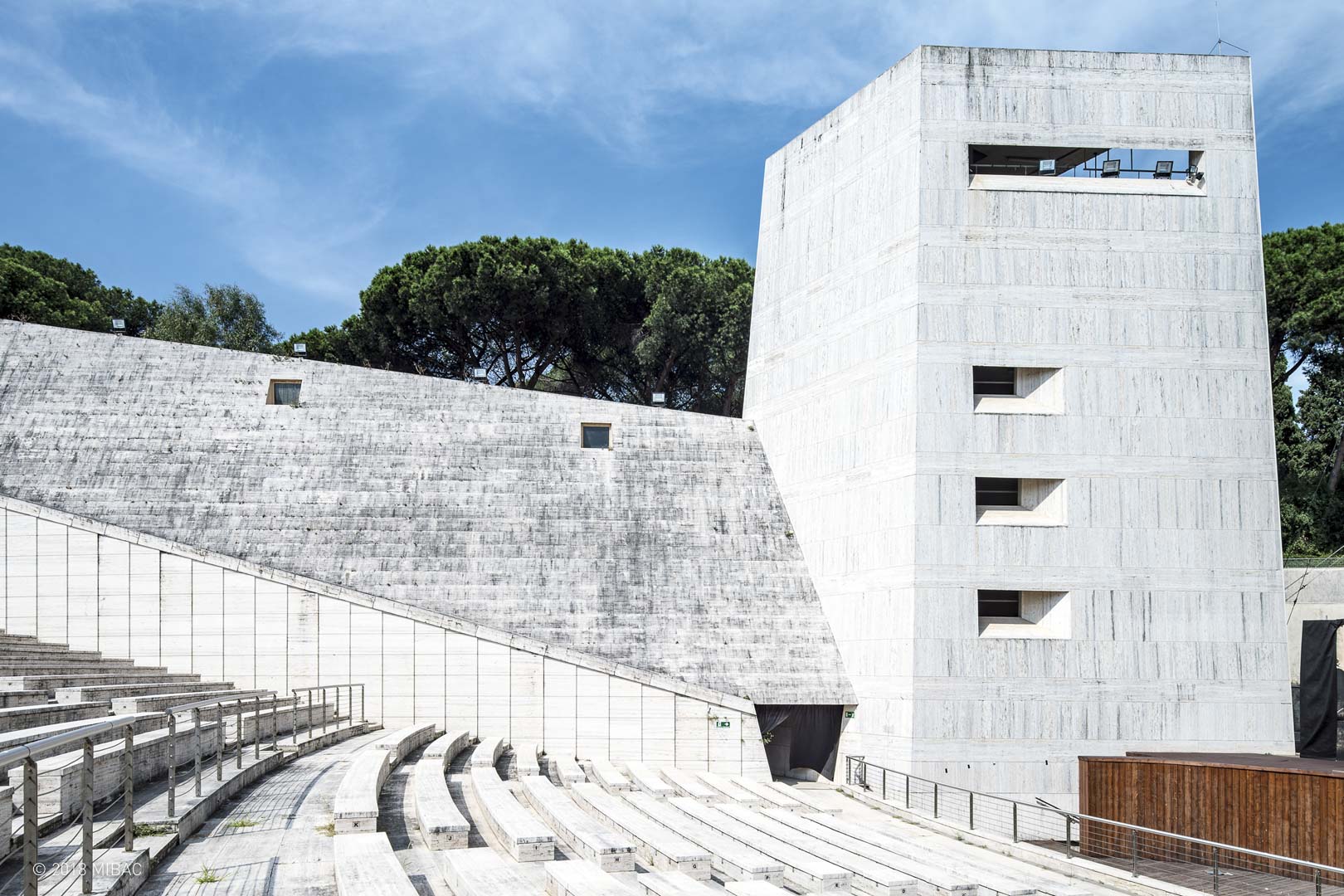
The rhomboidal scenic towers, tapered upwards, offer themselves for different observation, depending on the point of view. The travertine veins and splayed openings also animate these strong architectural signs, measuring the scale through careful stone cladding design.

