Place: Viale delle Medaglie d’Oro, 67100 L’Aquila (AQ)
Authors: RPBW Renzo Piano Building Workshop (Renzo Piano, Paolo Colonna); Atelier Traldi (Alessandro Traldi)
Chronology: 2009 | 2012
Itinerary: Architecture for the community
Uso: Auditorium and cultural space
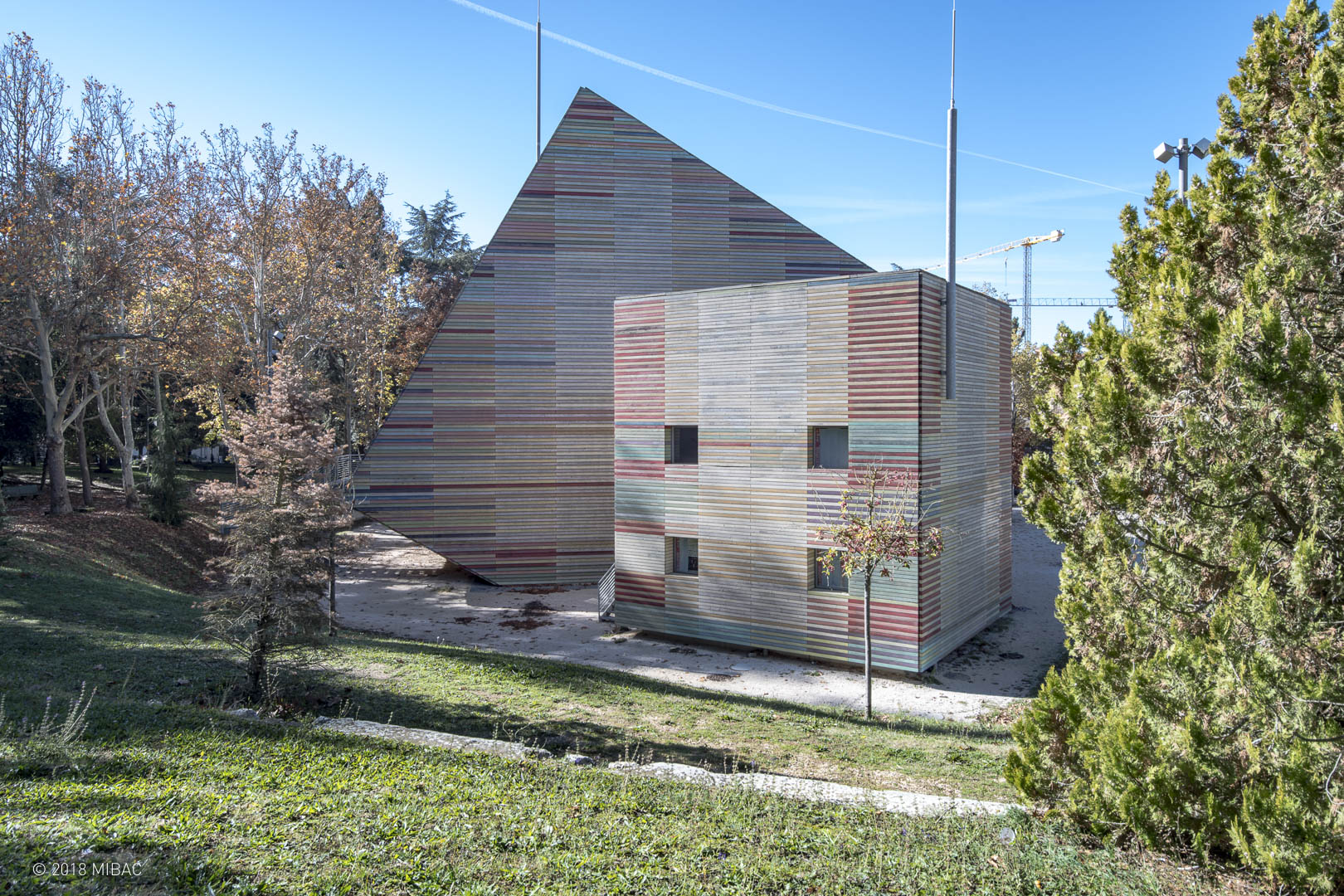
The earthquake of 6 April 2009, which hit hard the city of L’Aquila, led, among other things, to the loss of its historic Auditorium, one of the key points of the city’s cultural life. The reconstruction, aiming to give priority to residential buildings, has nevertheless also operated to protect the identity of the city. In a place that serves as a bridge between the Fountain and the Castle, between the historic and the modern city, Renzo Piano designed a temporary structure, able to take on a central role in the community’s civic feeling, in the difficult reconstruction period.
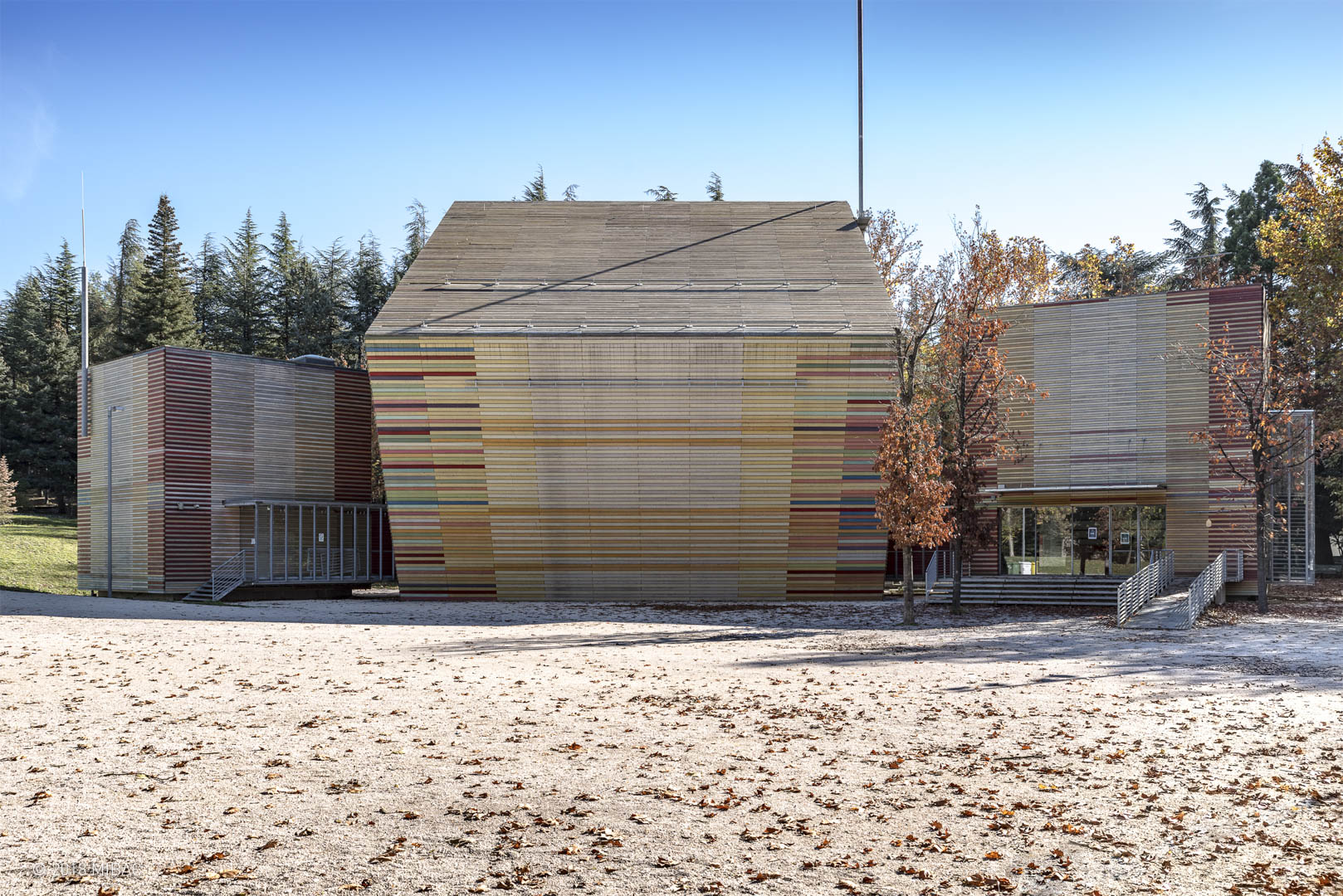
The building looks like a composition of three cubes, independent but interconnected by glazed corridors, and arranged according to different orientations. The three volumes are covered in horizontal wooden strips, in a pattern that combines natural colors with chromatic references in delicate tones. The choice of wood is linked, on one hand, to the short life cycle destined for the work, and to the anti-seismic nature to which this material lends itself.
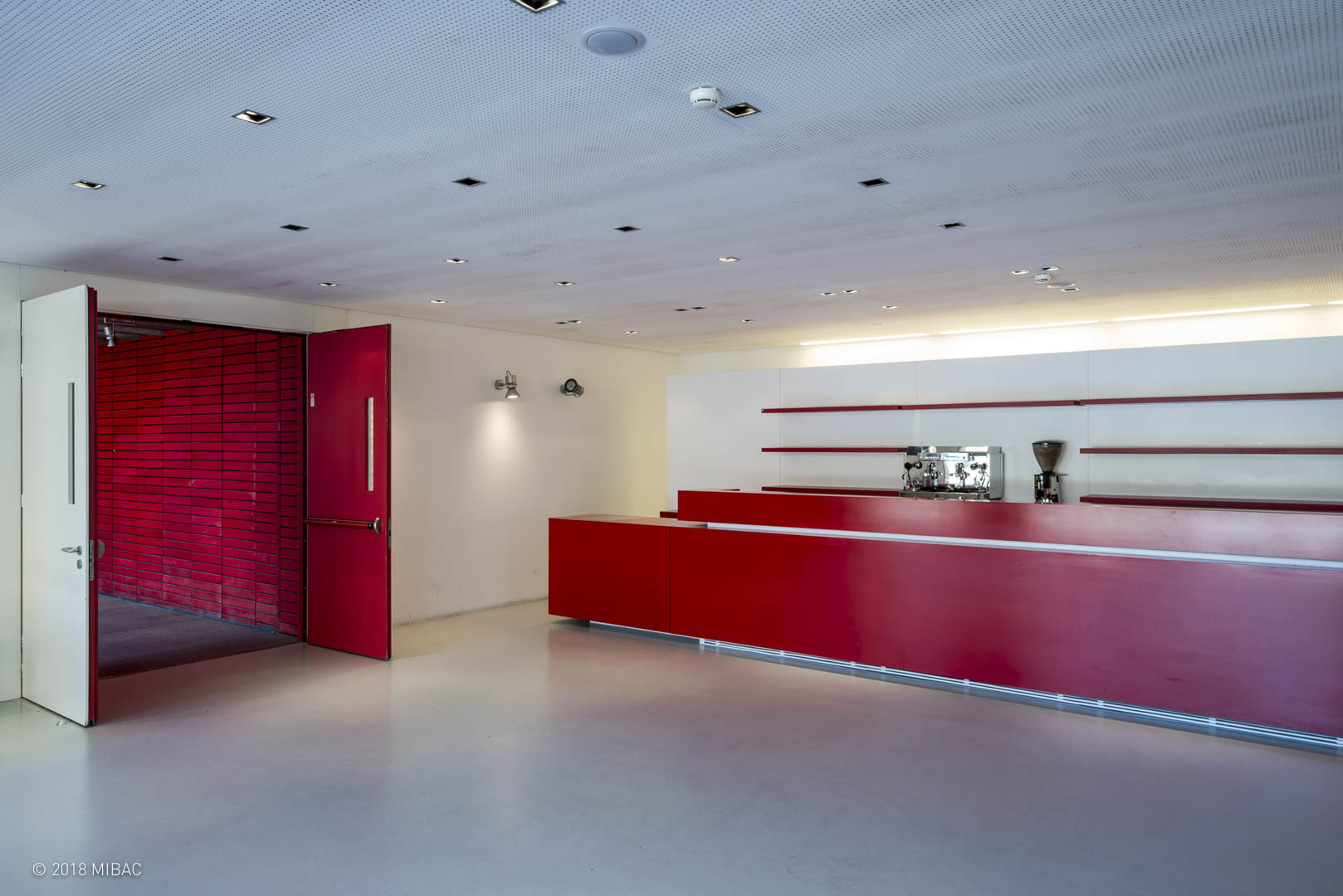
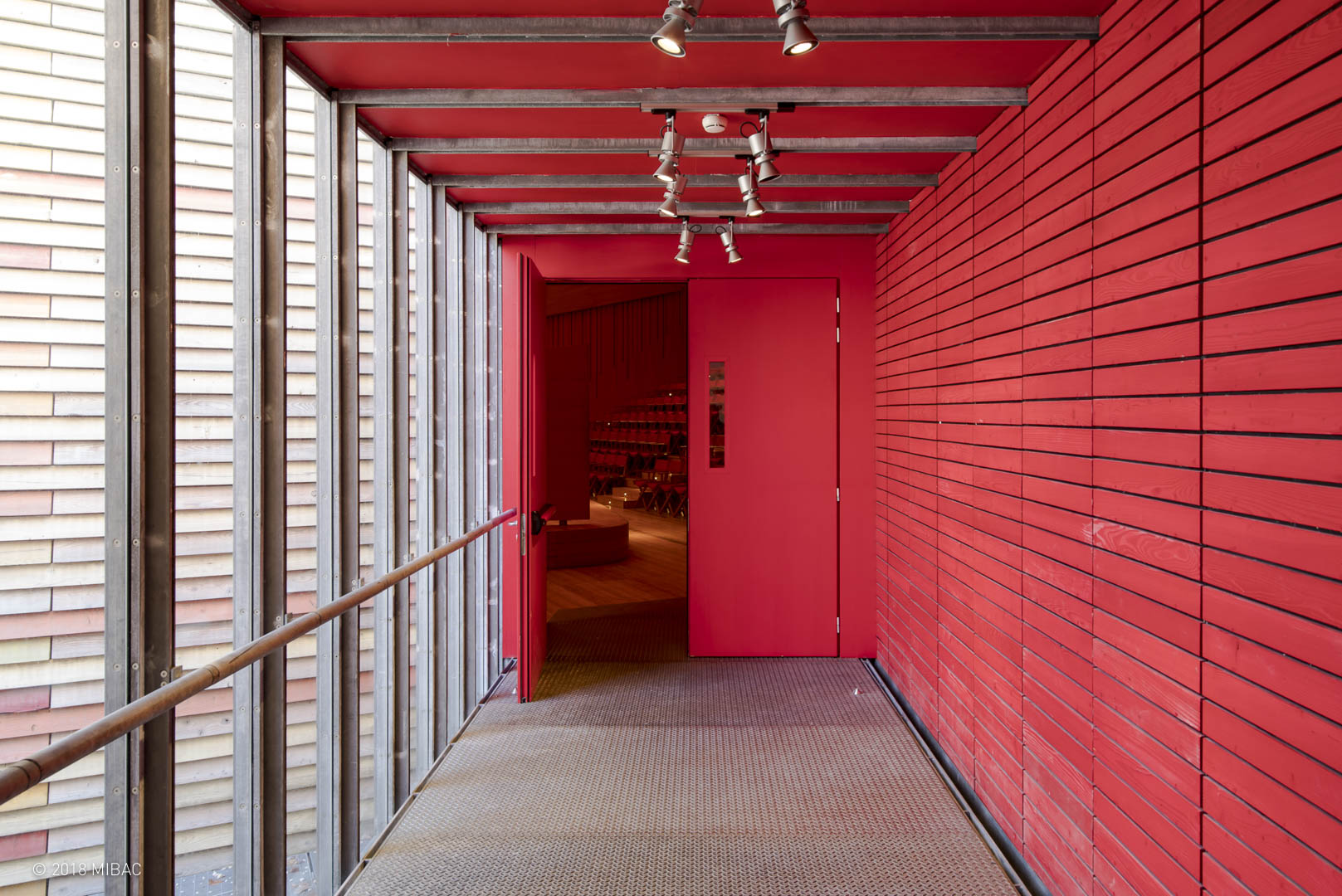
The auditorium access volume houses the reception and the cafeteria for the spectators. From this, a glass corridor surmounts the space that separates it from the main body, intended for the actual concert hall. The third volume, on the opposite side, houses the artists’ service rooms.
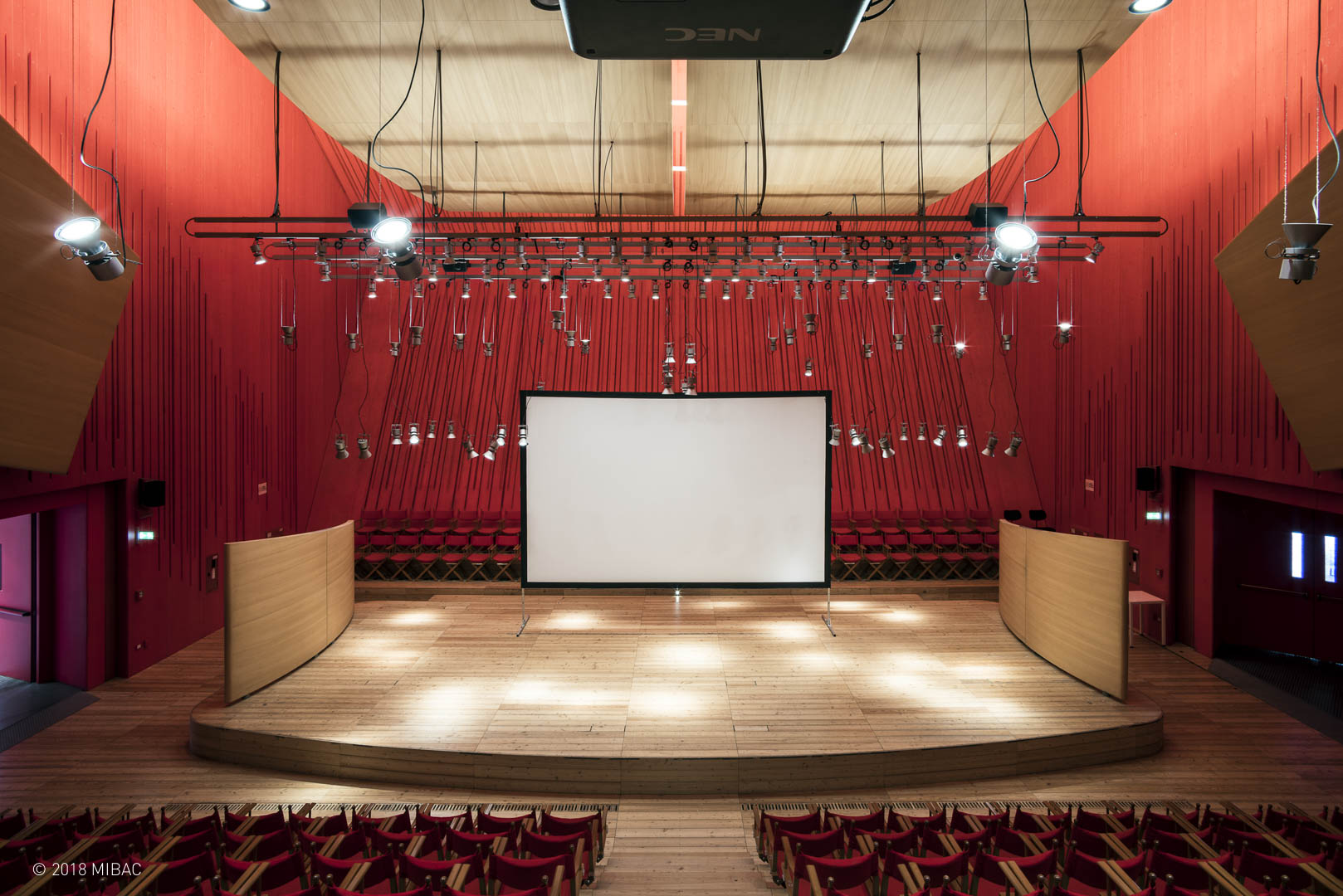
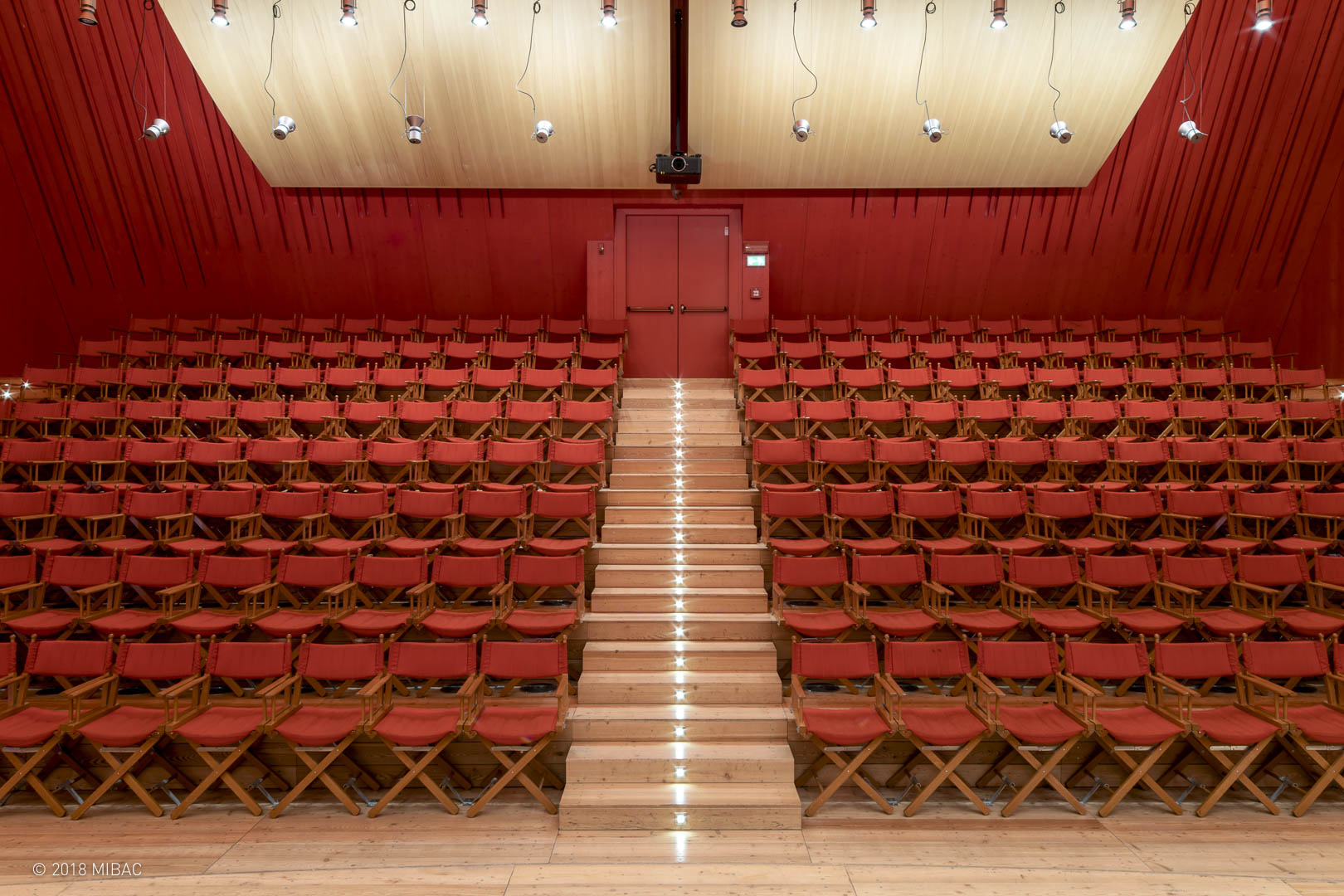
The main cubic volume is inclined 30° on its vertical axis and from the outside seems partially buried. This rotation actually allows it to accommodate the inclination of the stalls, consisting of 238 director’s chairs arranged in parallel rows, which underline the intervention’s temporary nature. The interior plays on the contrast between the red monochromatism, used not only in the chairs but also in the painting of the perimeter walls, and the natural color of the fir wood and acoustic panels, arranged in an apparently free scheme, but actually a result of careful studies on sound reflection and refraction.
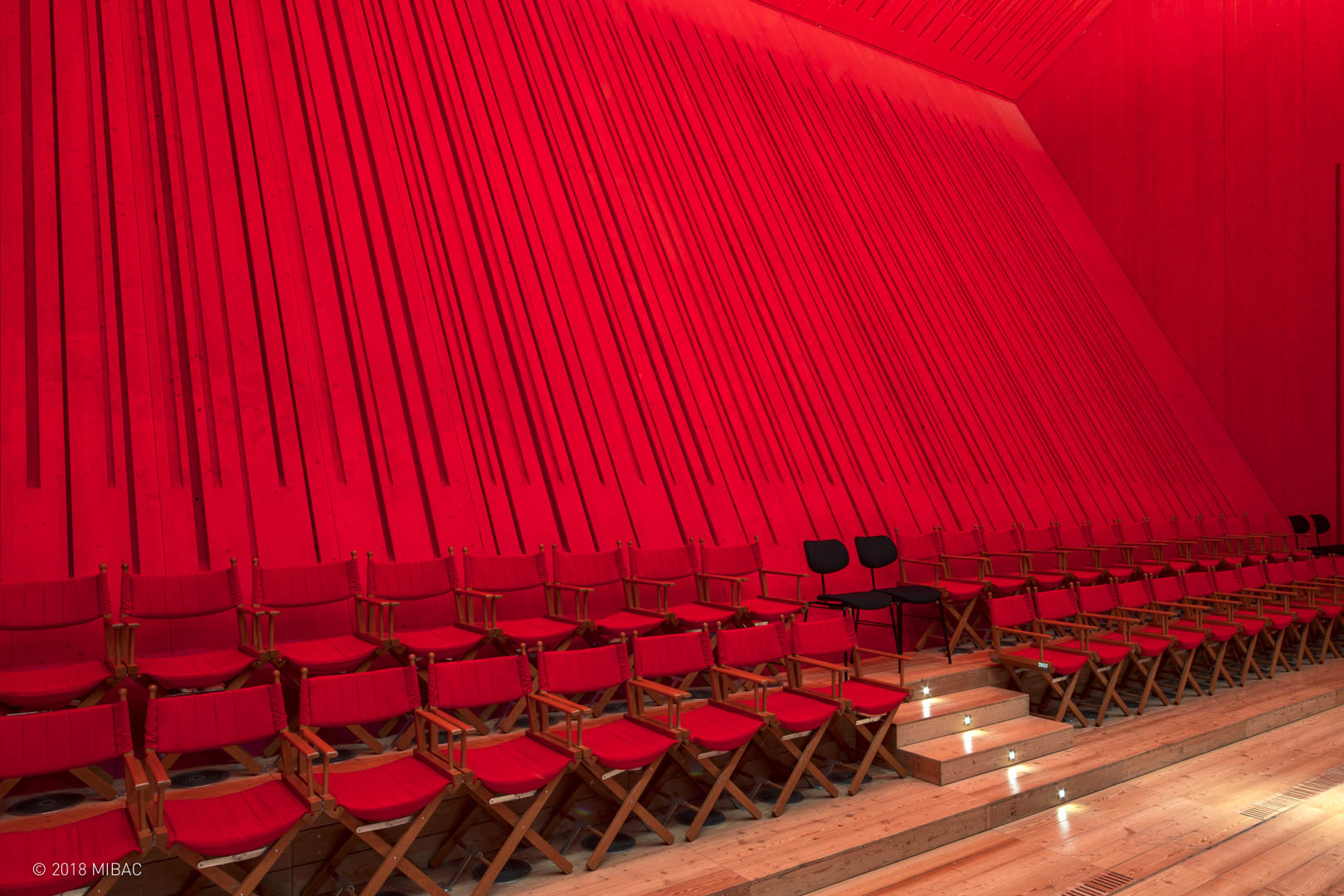
A double row of chairs is arranged on the opposite side of the stalls, determining a partial centrality of the stage, hosting 40 orchestra members. This allows, when necessary, more immersive performances, able to establish a more intimate relationship between the artists and the audience.

