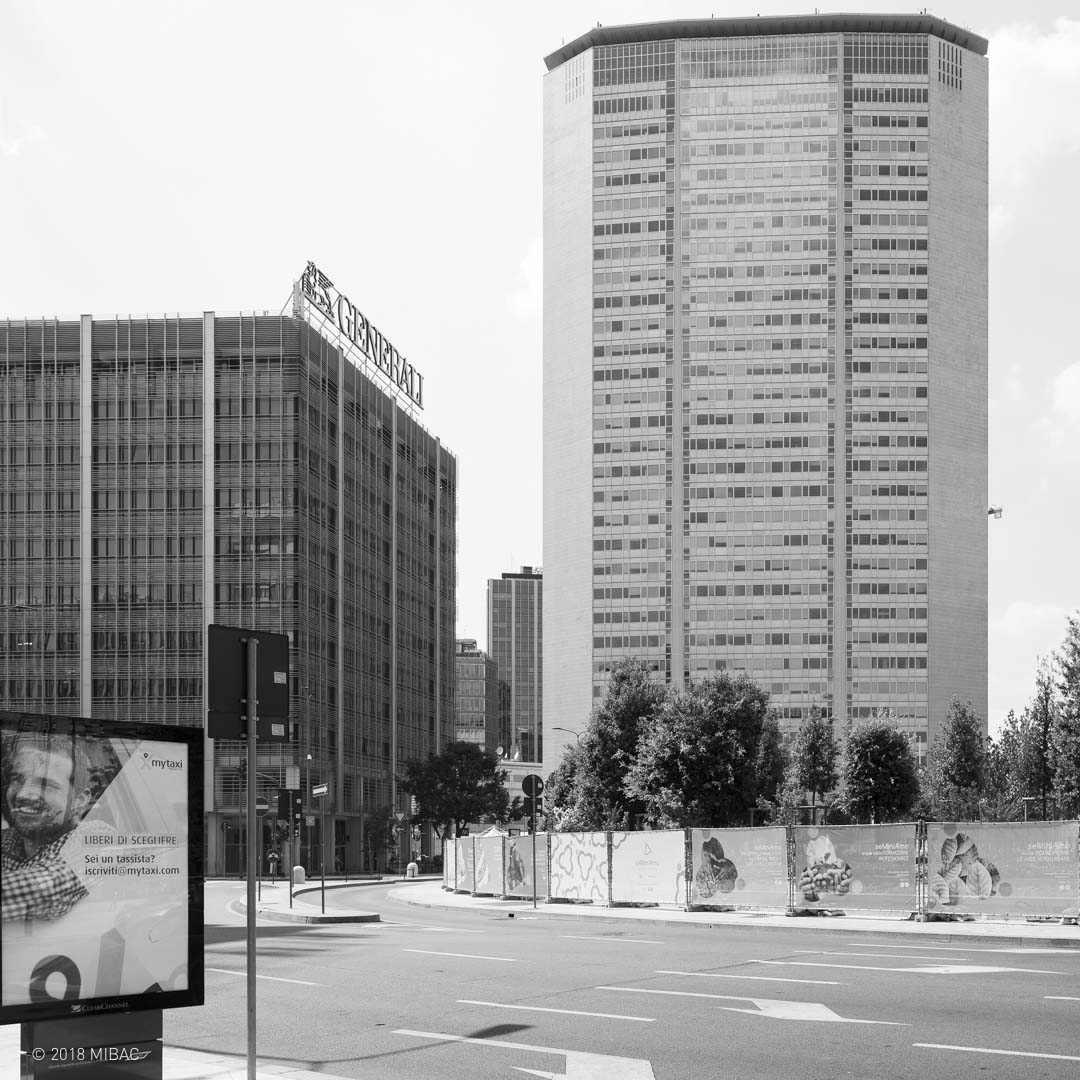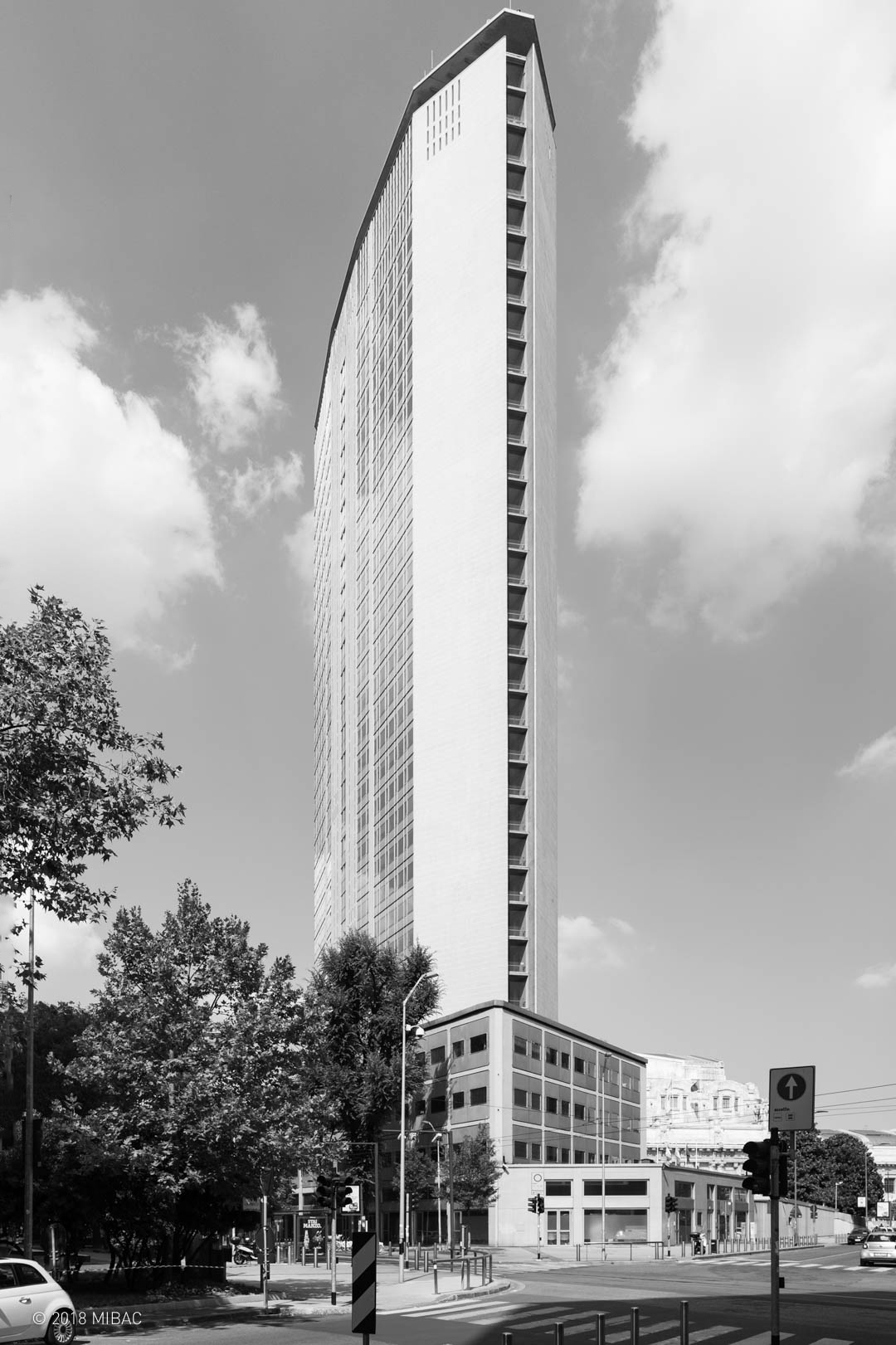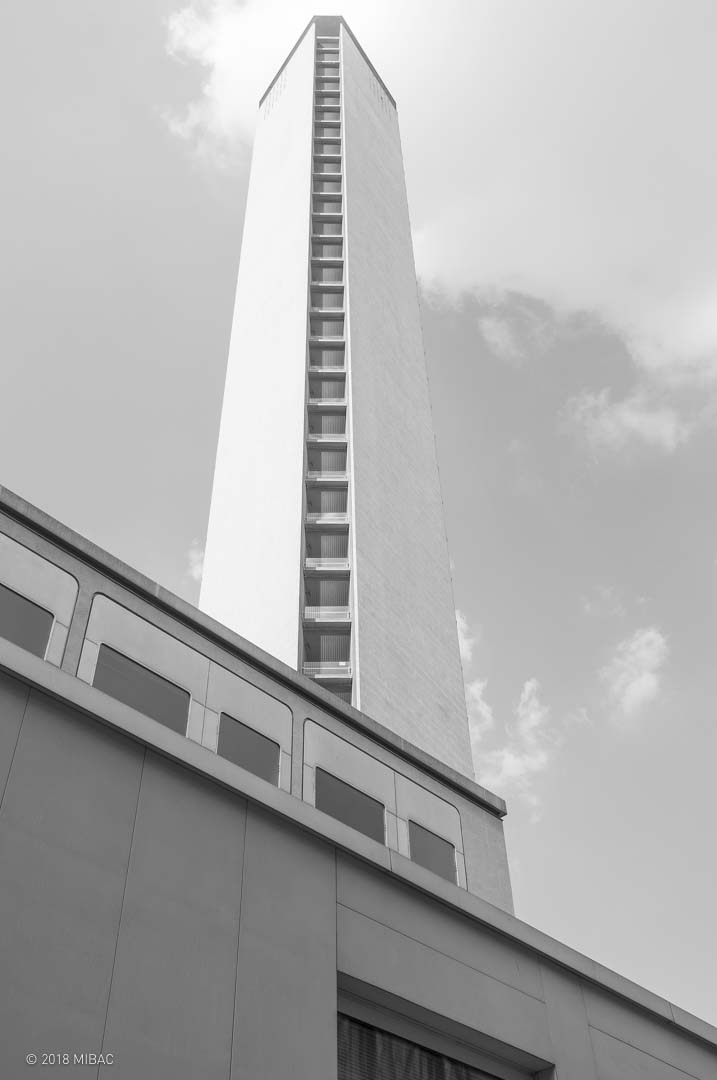Place: Milan, piazza duca d’Aosta – via Fabio Filzi, 22
Authors: Gio Ponti, Antonio Fornaroli, Alberto Rosselli, Giuseppe Valtolina, Egidio Dell’Orto; Pier Luigi Nervi and Arturo Danusso (structures); Corvino + Multari with Studio RSG (restoration)
Chronology: 1954 | 1960; 1998 | 2004 (restoration)
Itinerary: Architectures for the community
Use: Public building

The Pirelli Center was entrusted by Alberto Pirelli to the Gio Ponti, Antonio Fornaroli and Alberto Rosselli studios as the new company headquarters. It is the symbol of great economic development and confidence in the future after the war’s damage. Its position, facing the central station square on one side and on the other an area intended as a commercial district, according to the land use plan, allowed the construction of a 127-meter skyscraper. Its height exceeds both the Duomo and the Velasca tower. Nicknamed “Pirellone” due to its large size, it is now a public building housing the Lombardy Regional Council.

Ponti conceives the building as a thin slab in a trapezoidal area, not aligned with the roads that delimit it, but perpendicular to the station front, to declare its urban role.


The lot is bordered by two four-story buildings housing independent functions. Ponti separated these low volumes from the tower with two internal roads. It seems to emerge from the ground and not from a base, which would reduce the effect of a two-dimensional slab launched skyward.

Ponti’s idea of a skyscraper with a clear volumetric form faced complex structural issues. Pier Luigi Nervi and Arturo Danusso suggested two pairs of pillars, equidistant from the central axis, and a bearing septum on both sides. These reinforced concrete elements, also visible on the outside, define the façade design in a layout with a great vertical leap, enhanced by the quintuple partition of the façade, compensated by the horizontal scanning of the ribbon windows and closed by a thin covering, detached from the the tower, as an abstract line.

The elevator blocks along opposite sides determine the plan’s hierarchy. In the rear, in addition to the septum and pillars, the central part for elevators and services is characterized by full walls, covered with ceramic tiles accentuating the building’s verticality. Both sides are defined by a symmetric pair of supporting structures: two reinforced concrete triangular pylons contain the emergency stairs, separated in the middle by a deep vertical cut that illuminates the central corridor and gives access to the offices on the various floors.

In 1998, a technical-scientific commission composed of members from the Polytechnic of Milan, “La Sapienza” University of Rome, Regional Superintendency of Cultural Heritage, and Ministry for Cultural Heritage and Activities DARC, held a competition to restore the auditorium and Skyscraper’s representative plans. Corvino + Multari won the contest. Following a 2002 accident, in which a private aircraft crashed into the façade, the architects were assigned to extend the restoration to all the levels affected by the tragic event. The façade restoration by Corvino + Multari with RSG studio, completely respected the Milanese master’s design, preserving the original fixtures where possible, minimizing material replacement.

