Place: Milan, piazza Castello
Authors: BBPR (Gian Luigi Banfi, Lodovico Barbiano di Belgioioso, Enrico Peressutti, Ernesto Nathan Rogers)
Chronology: 1948 | 1963
Itinerary: Treasure hunt
Use: Museum
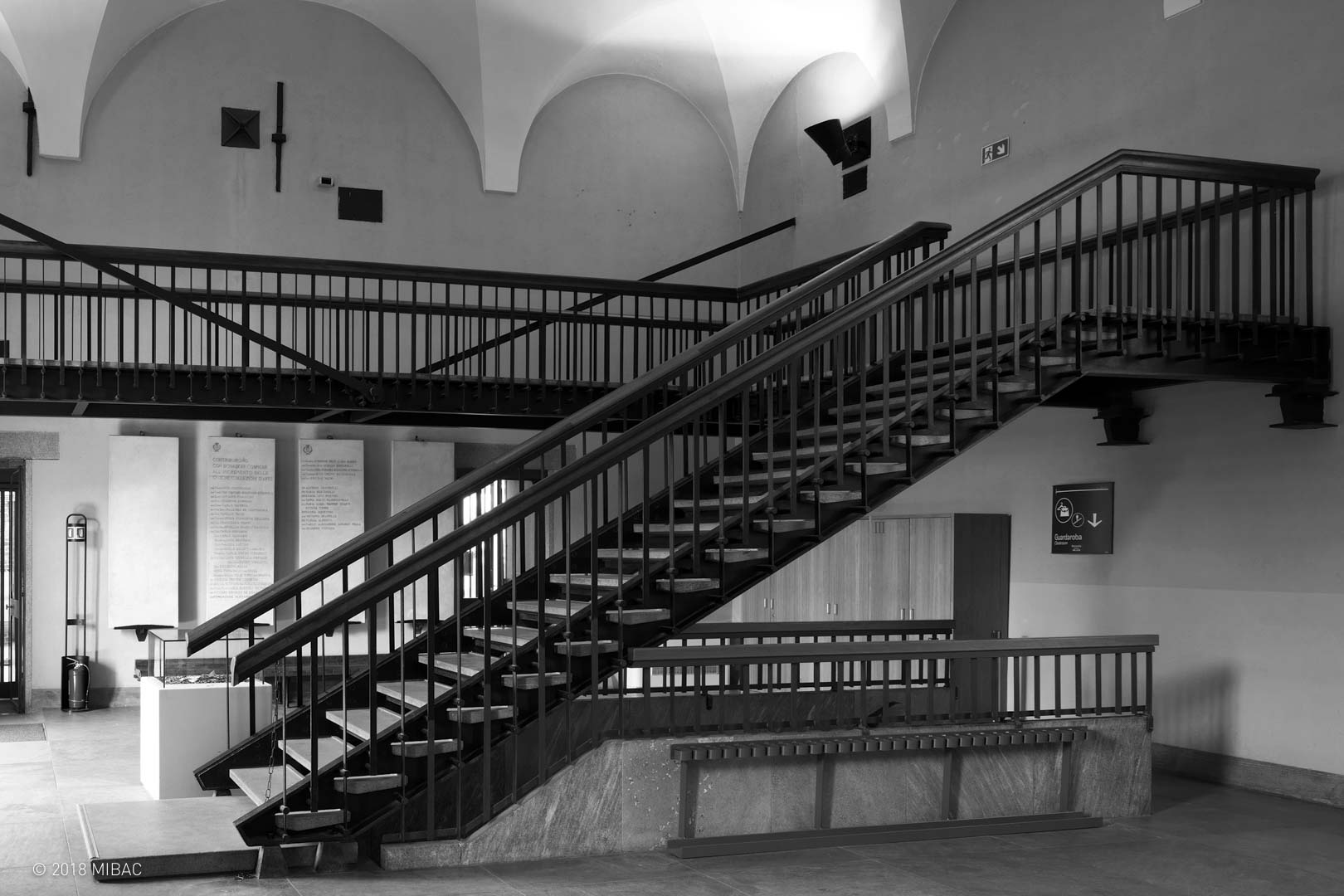
The restoration of the Castello Sforzesco, heavily damaged by the 1943 bombings, were performed by the BBPR studio with Costantino Baroni. This is one of the greatest projects of adaptation of a historic building into a museum carried out in post-war Italy. BBPR created an exhibition itinerary seeking to give unity to the heterogeneity of the spaces and works on display, in which content does not prevail over the container, but a relationship between the two is formed. They chose to create staircases, seats and structures of materials such as wrought iron, wood, and stone, which harmonize with the architecture of the Castle. These include the iron stairway in the entrance hall.
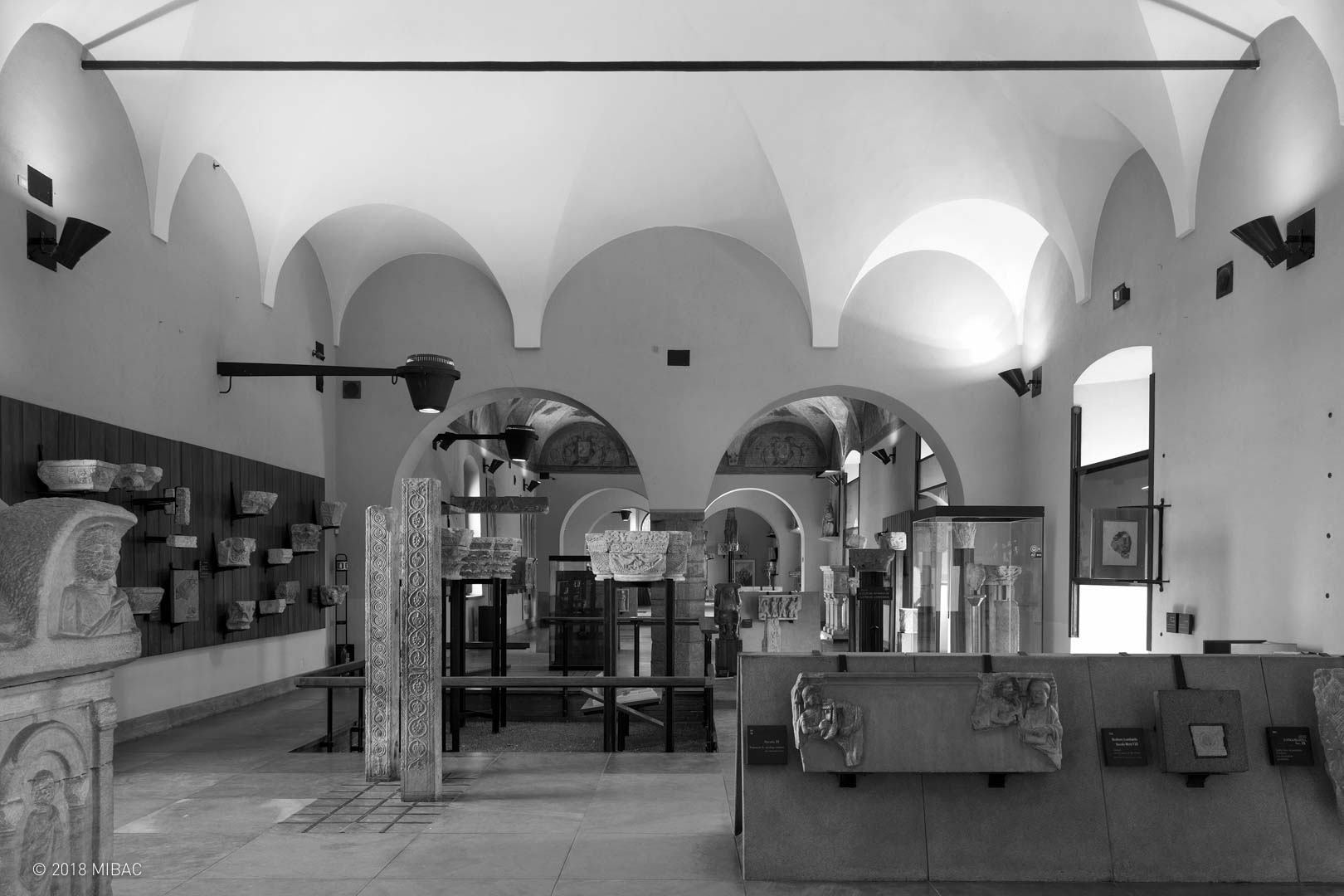

The first three rooms on the ground floor, used for sculptures, form a space that can be perceived as a unit, thanks to the opening of large arches made during the restoration. In the first room, the archaeological finds are exhibited in display cases or supported by slender metal structures that place them in the same position they had in antiquity. The floor of grey beola slabs, the light brick walls and the whitewashed ceiling make this space bright and welcoming.

The exhibition itinerary continues in the room called Cappelletta.This is a small space, entirely plastered in white so that the visitor’s attention focuses on the wooden Christ. The latter is supported by a metal cross extending all over the small room and anchored to the wall, the vaulted ceiling and the floor.
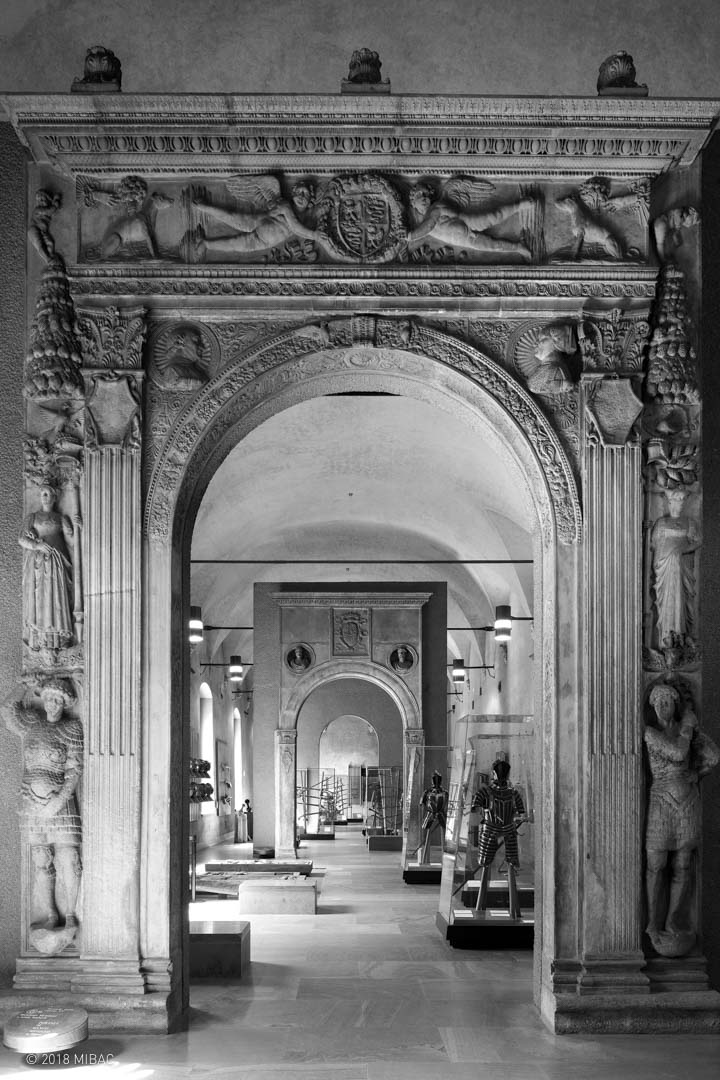
The armor display room is a continuous space, covered by vaults and illuminated by a sequence of openings that overlook the Rocchetta courtyard, fragmented by a sequence of three large portals.
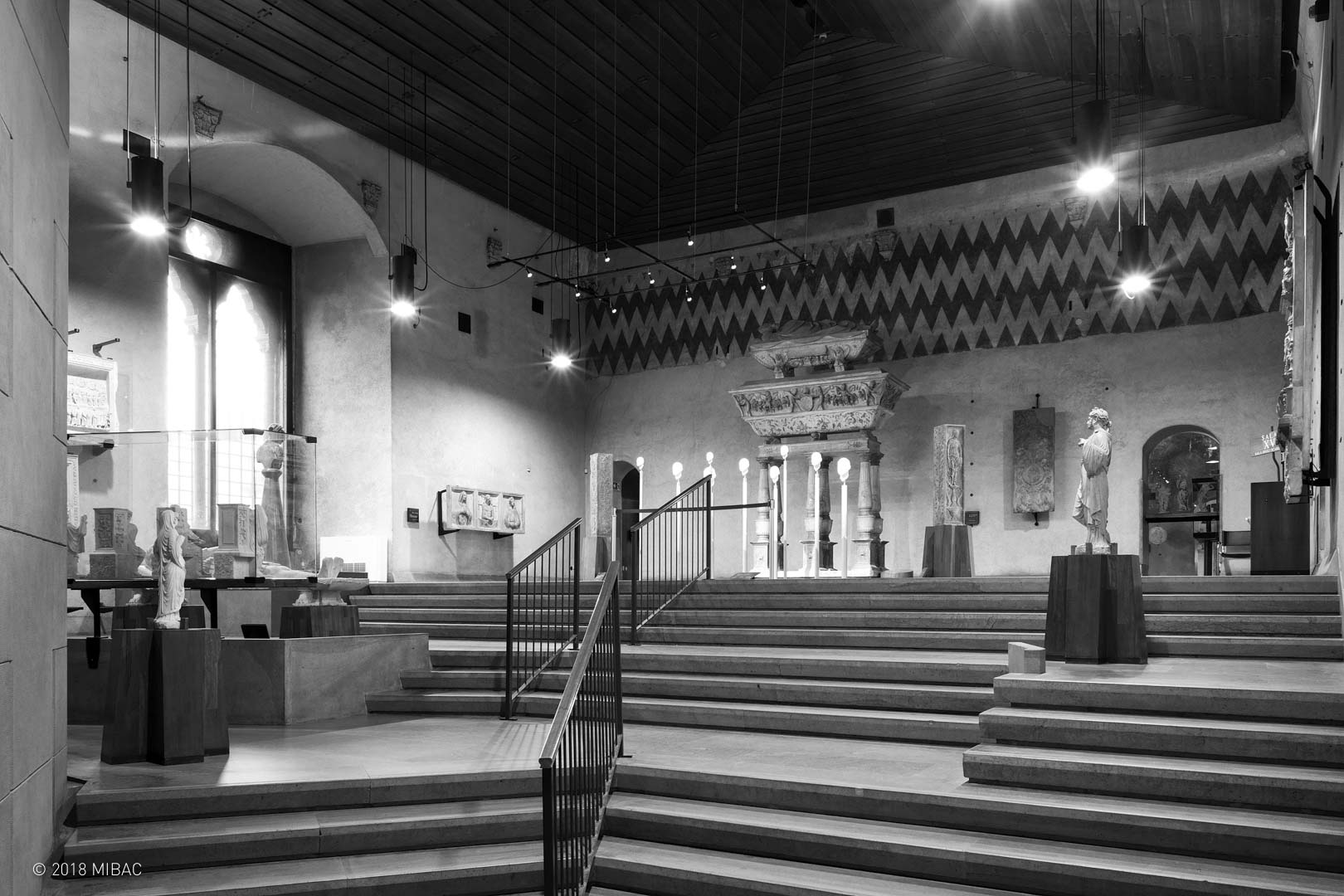
The exhibition itinerary ends on the ground floor in the Sala degli Scarlioni. Its configuration was substantially modified to accommodate Michelangelo’s Pietà Rondanini. The floor was demolished and rebuilt at a lower height of 1.80 meters, to create a series of stairways that slow the visitor’s pace. The statue was originally surrounded by a niche in pietra serena, in order to make viewers to discover it gradually.
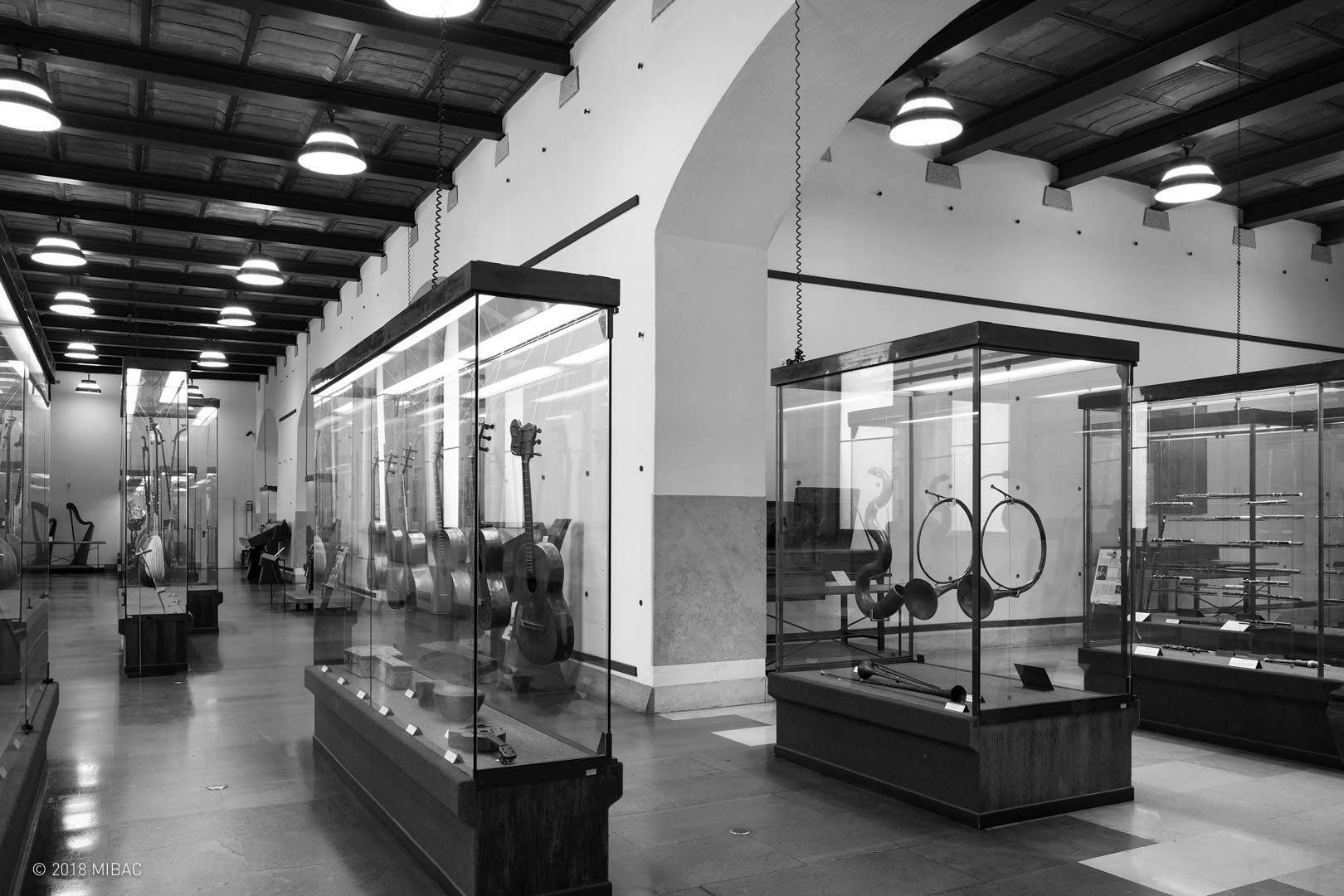
Since 1999, several initiatives have attempted to place the Rondanini Pietà in a dedicated space. Since 2015, it has been located in the old Spanish hospital of Castello Sforzesco with an installation curated by Michele De Lucchi. The Michelangelo masterpiece is now set in the center of the space, but it gives its back to the entrance, forcing the visitor to walk around it.

