Place: Rome, lungotevere in Augusta
Auhtors: Richard Meier & Partners
Chronology: 1996 | 2006
Itinerary: Treasure hunt
Use: Musem
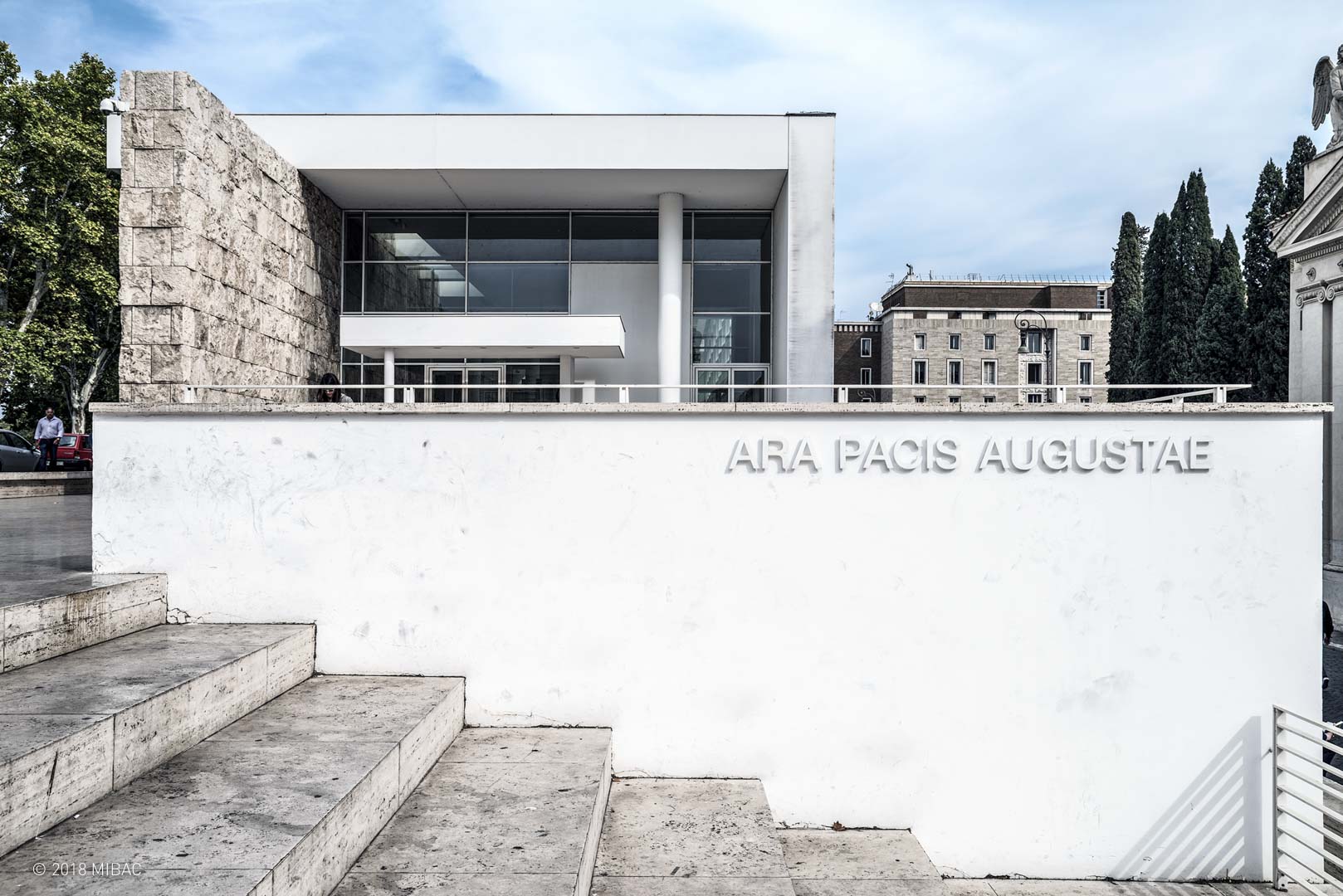
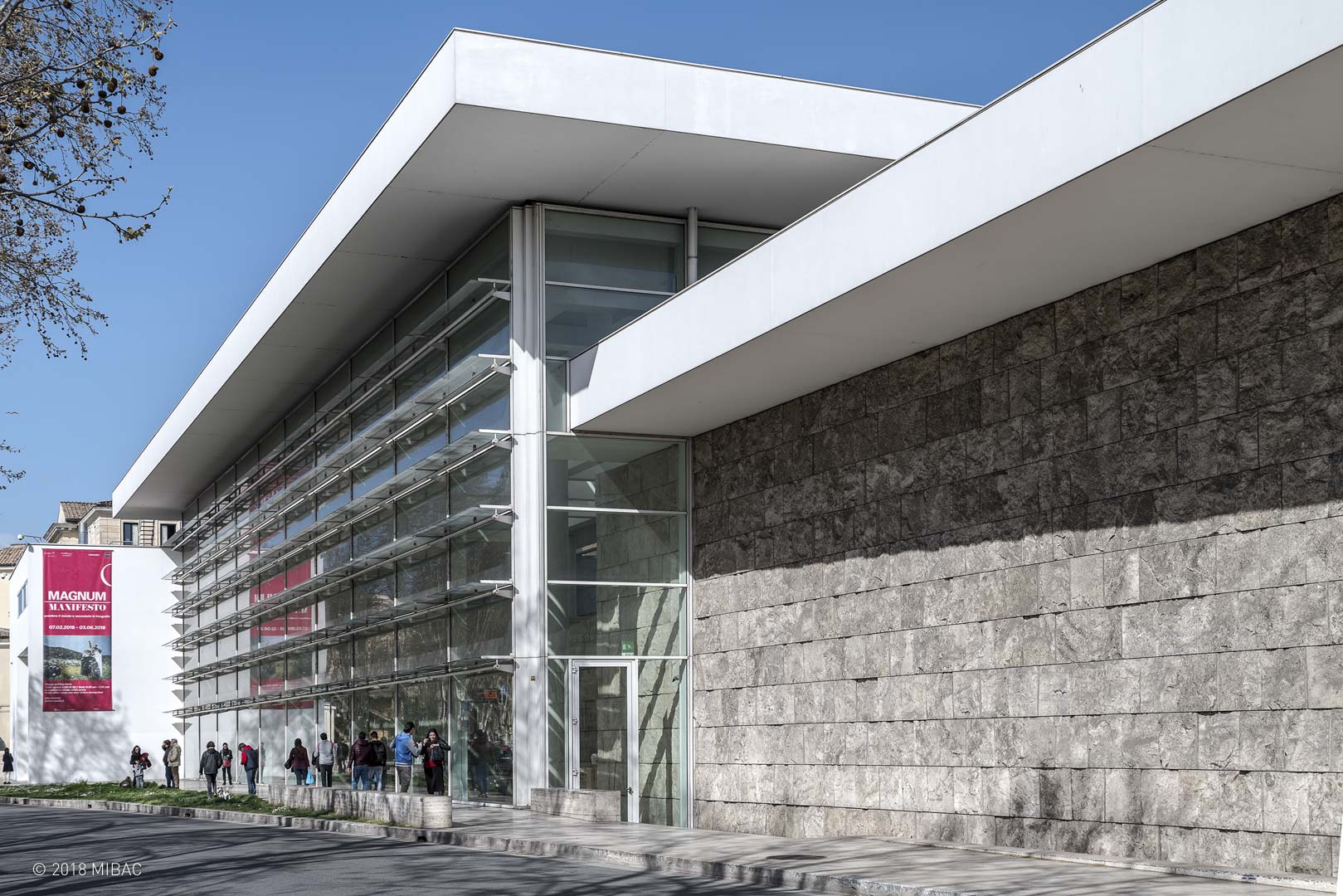
The Ara Pacis Augustae is one of the most important commemorative monuments of the imperial age: found in fragments, it was later recomposed into an artefact in 1938, on the occasion of the Augustinian Bimillenary. Originally exhibited in a theca made in 1939 by Vittorio Ballio Morpurgo, it is now placed in a space designed by Richard Meier. The task of replacing the original pavilion was entrusted to the American architect in 1996. Construction work, which began in 2000, was completed in 2006.
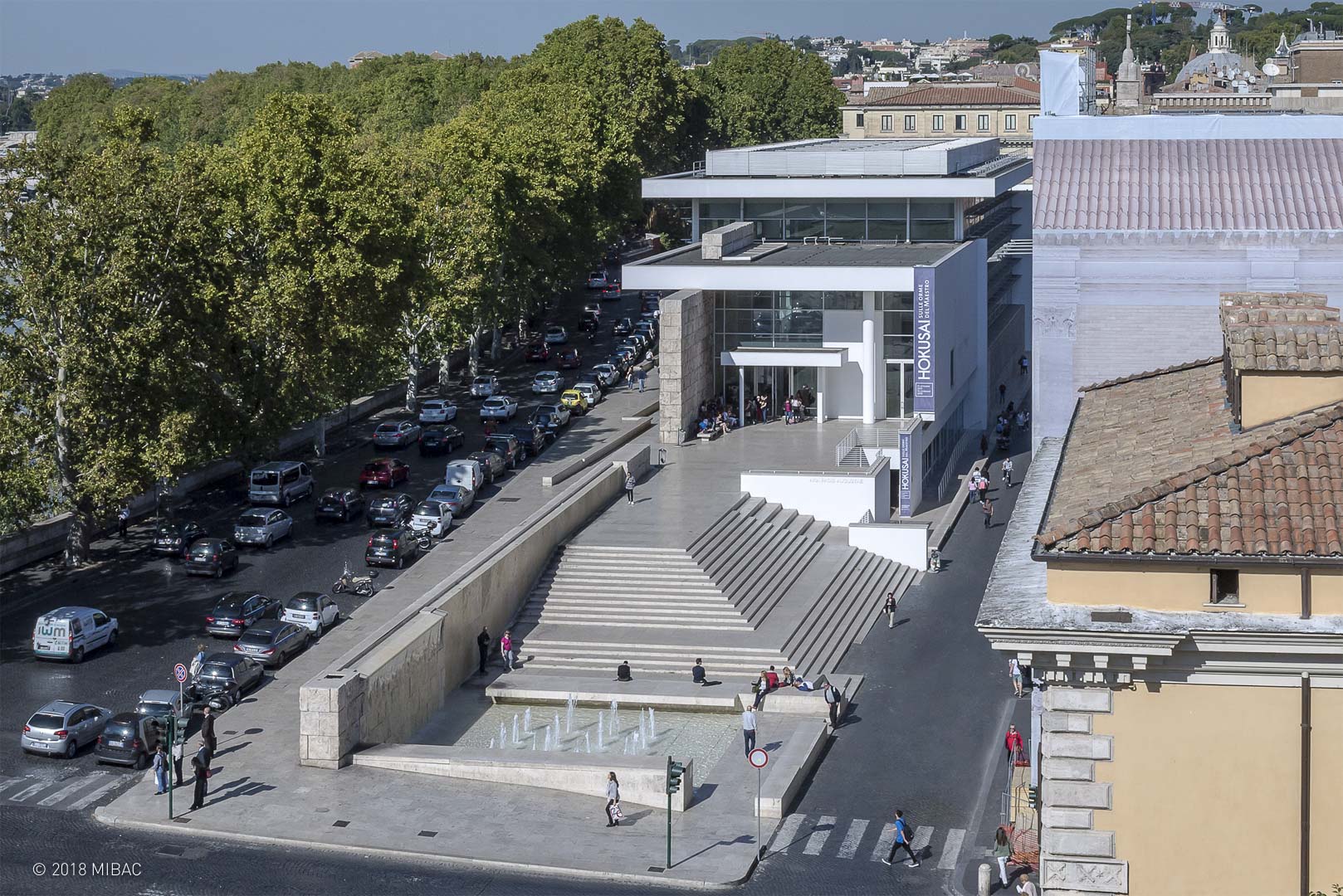
The complex is composed of a sequence of three functional areas arranged along an axis parallel to the Tiber: the access square with the offices and the library at the lower level; the transparent showcase of the Ara Pacis with the exhibition spaces; the body on three levels with the auditorium and the cafeteria. Access to the museum takes place at via Tomacelli and provides a system of polished travertine steps and ramps that gradually gain the level of the square; a fountain leaning against a wall and a rectangular basin with water jets delimit the space towards the Lungotevere, in line with the large septum covered with travertine slabs, which continues up to the inside of the museum’s atrium.
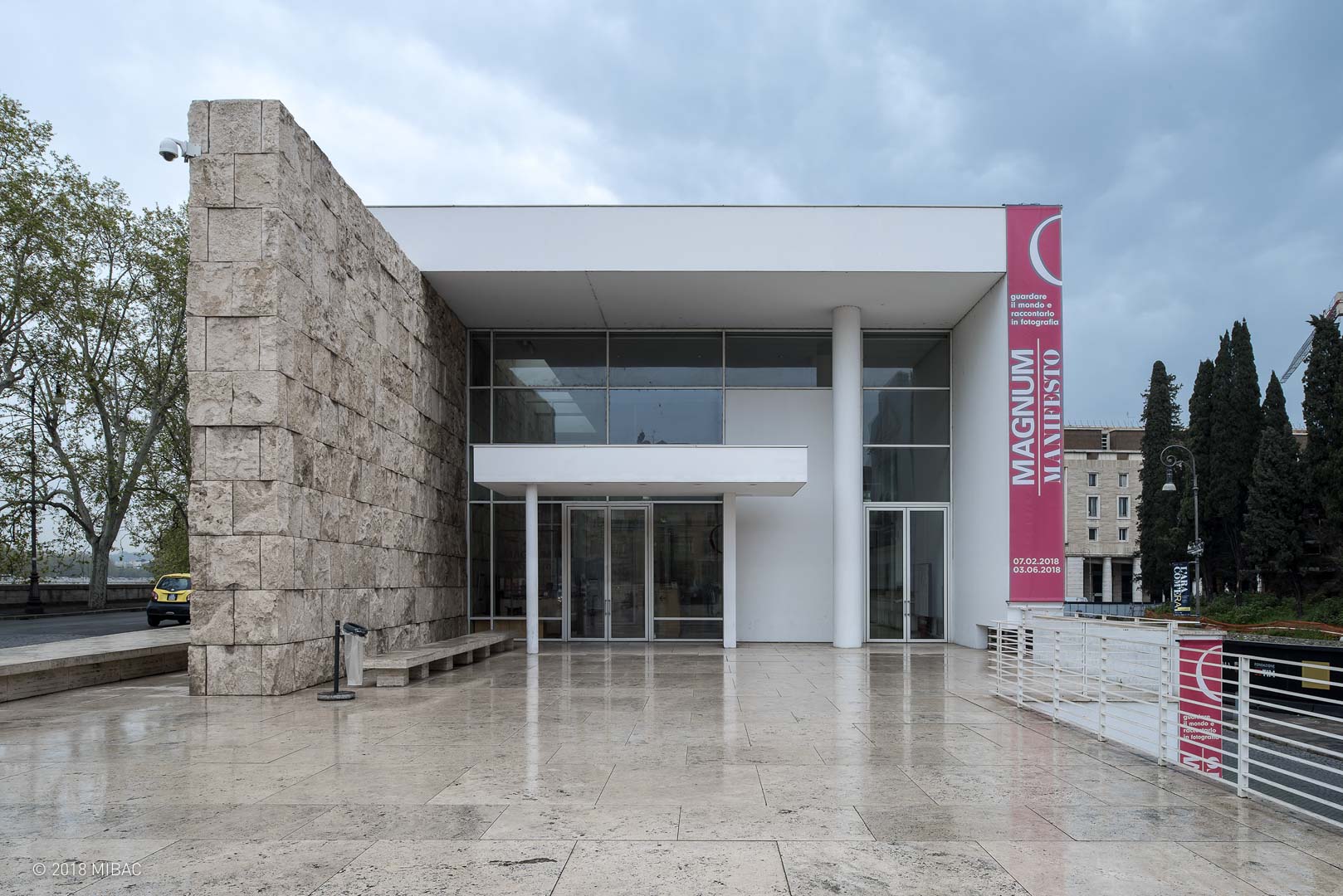
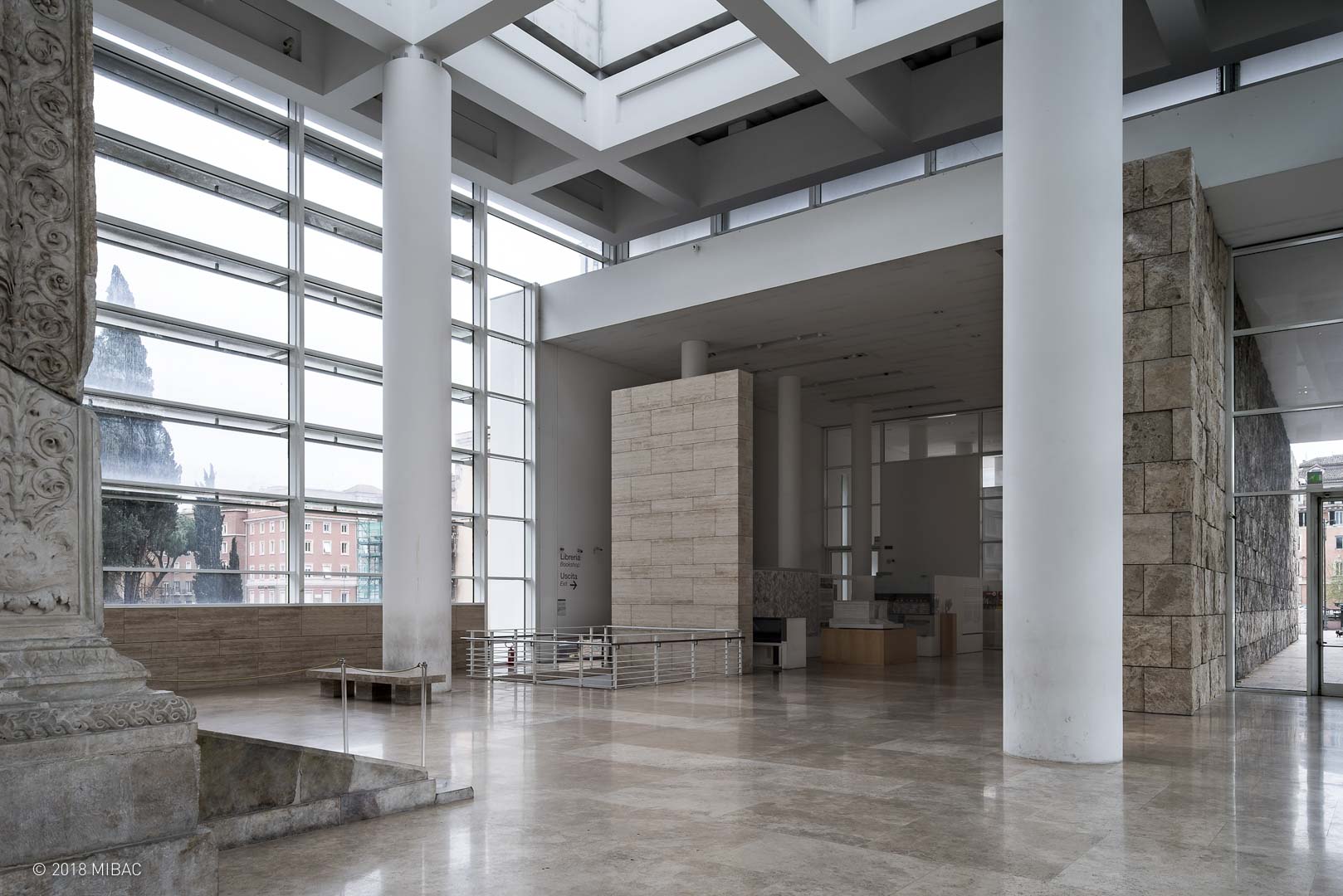
The first volume of the sequence, opaque and marked by a thick roof slab that folds on the side of via Ripetta, is defined by a sequence of white pillars: with the ticket office and the bookshop, this composes a primary permanent exhibition space and serves as a filter between the urban space and the main hall.
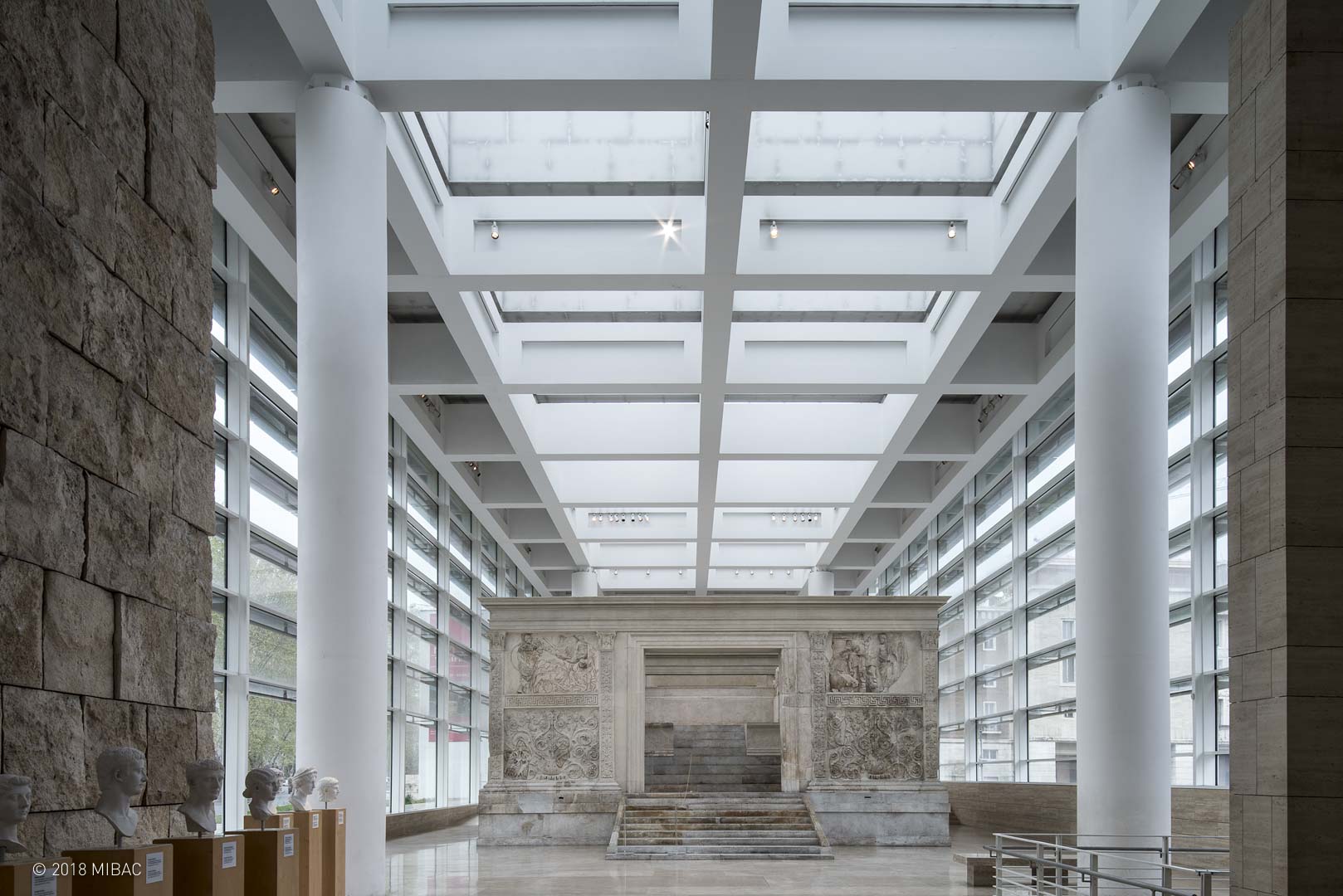
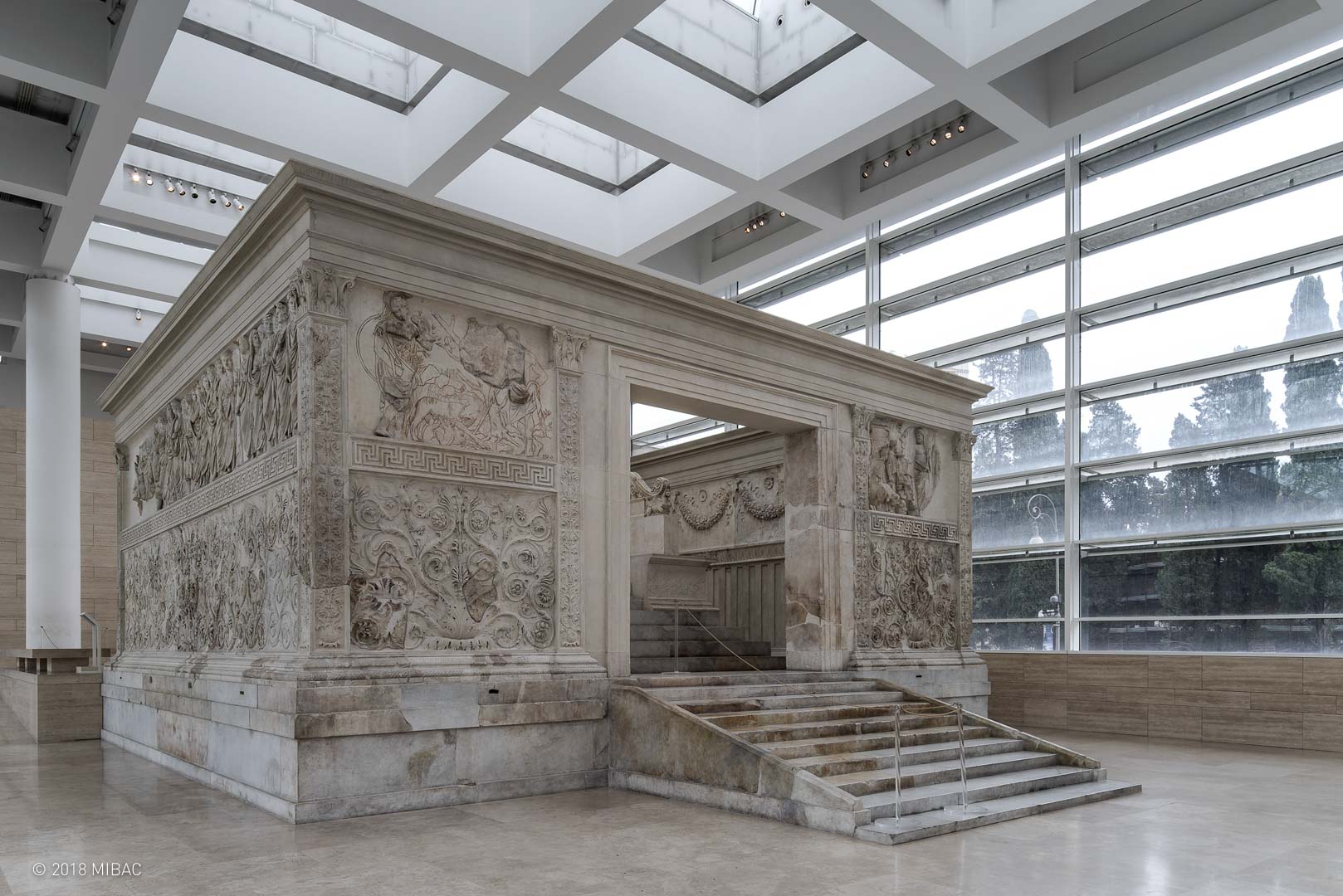
The Ara Pacis is solemnly placed, as in the center of a sanctuary, in a large hall supported by four large columns, designed as a luminous device: the roof with large skylights, with the glass walls protected by brise-soleil, ensures diffusion and control of natural light and greater transparency of the structure.
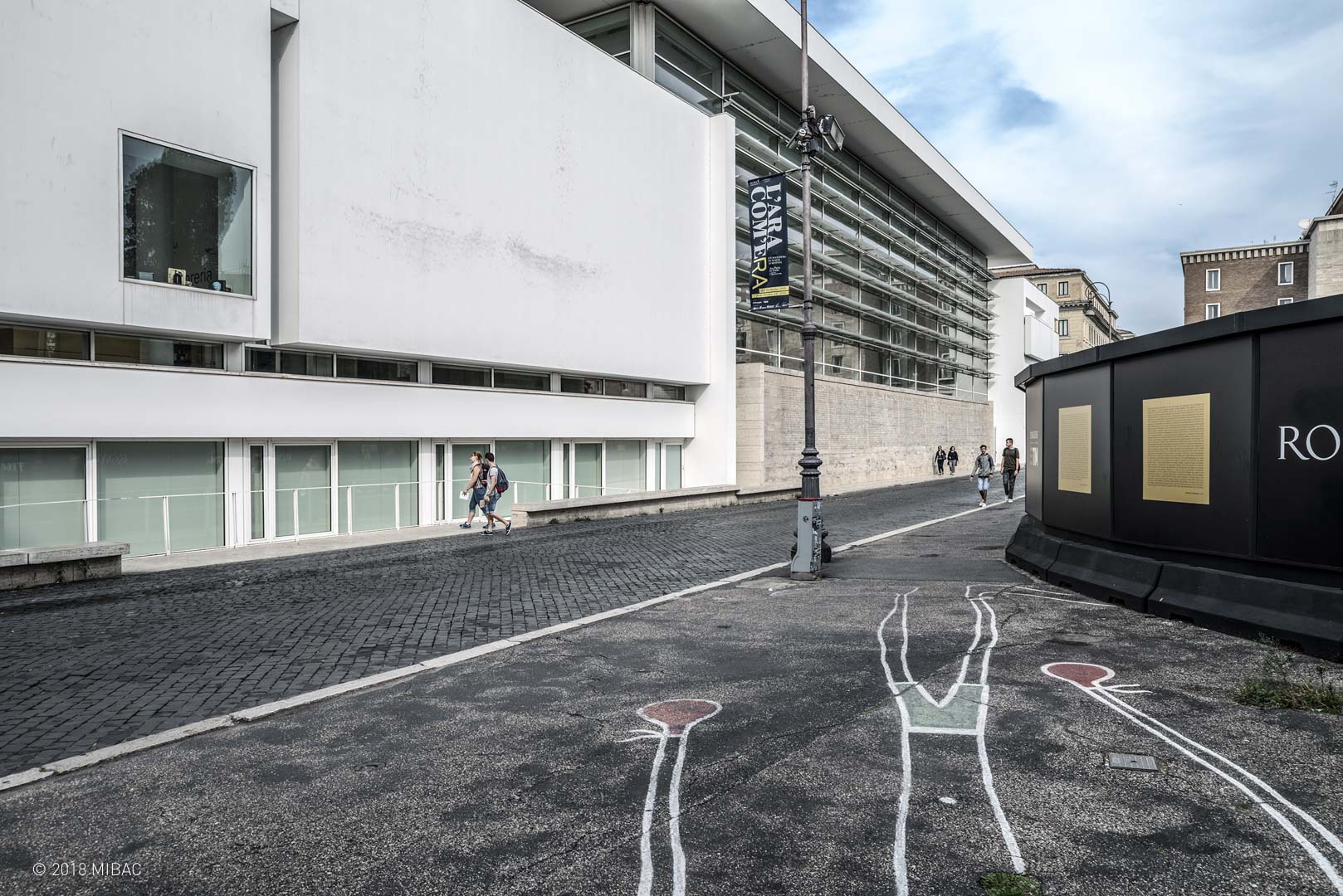
In the gap between the Lungotevere and the Via di Ripetta is a base that contains the museum’s complementary spaces: a small library, the management offices and service areas. The temporary exhibition room is at the same level, below the shrine of the Ara.
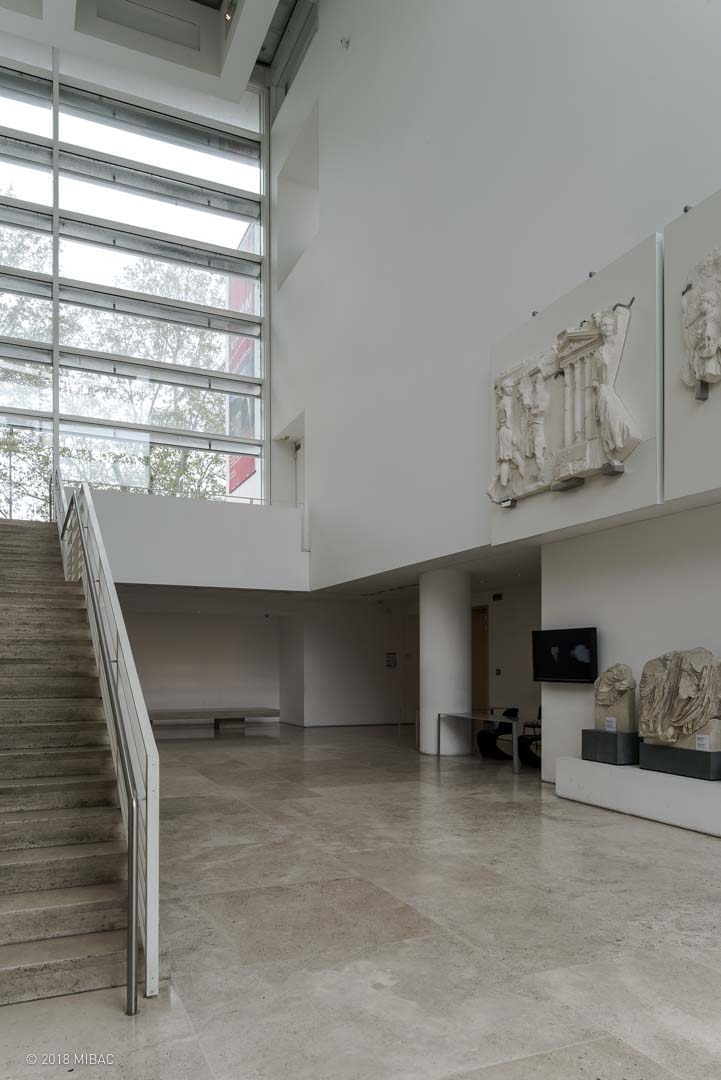
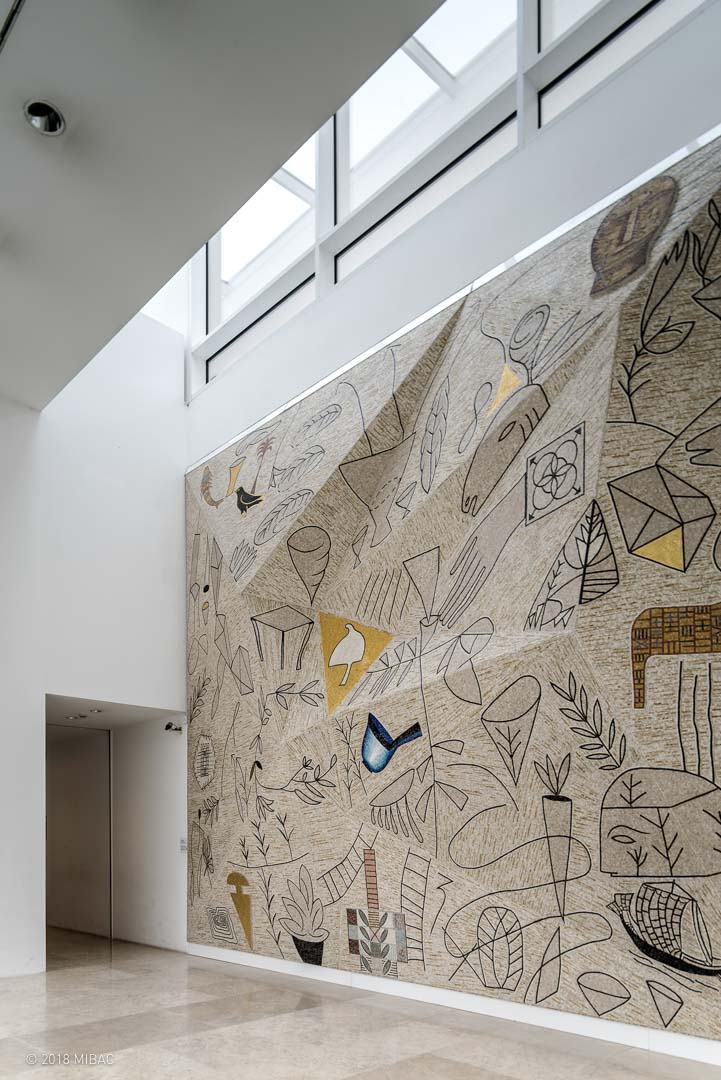
The third area of the sequence is rotated 90° from the exhibition route and forms the end of the building towards via Ripetta: it includes a two-level auditorium with a cafeteria and a large terrace overlooking the Mausoleum of Augustus. Here emerges a large skylight that illuminates the auditorium from a central point above.

