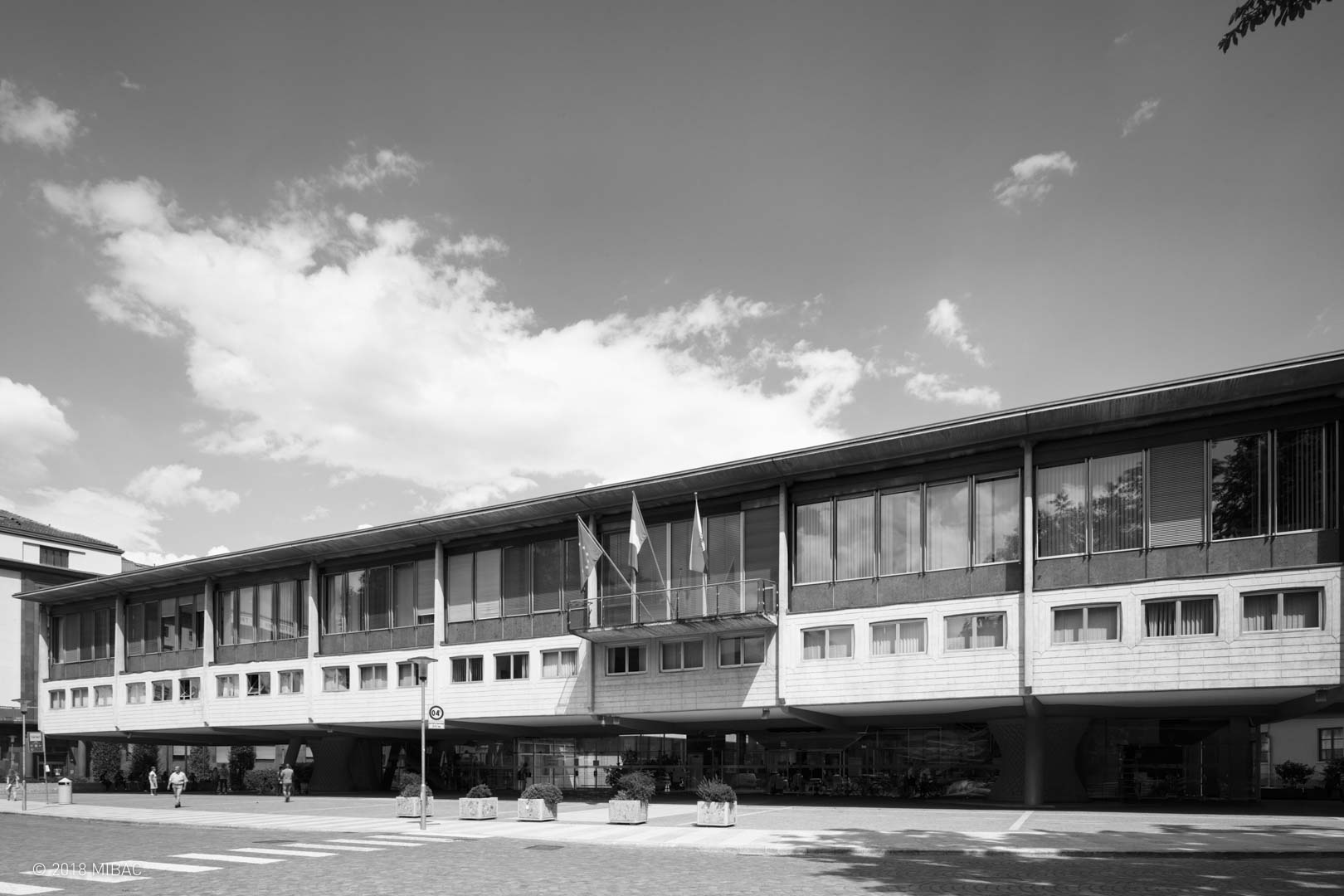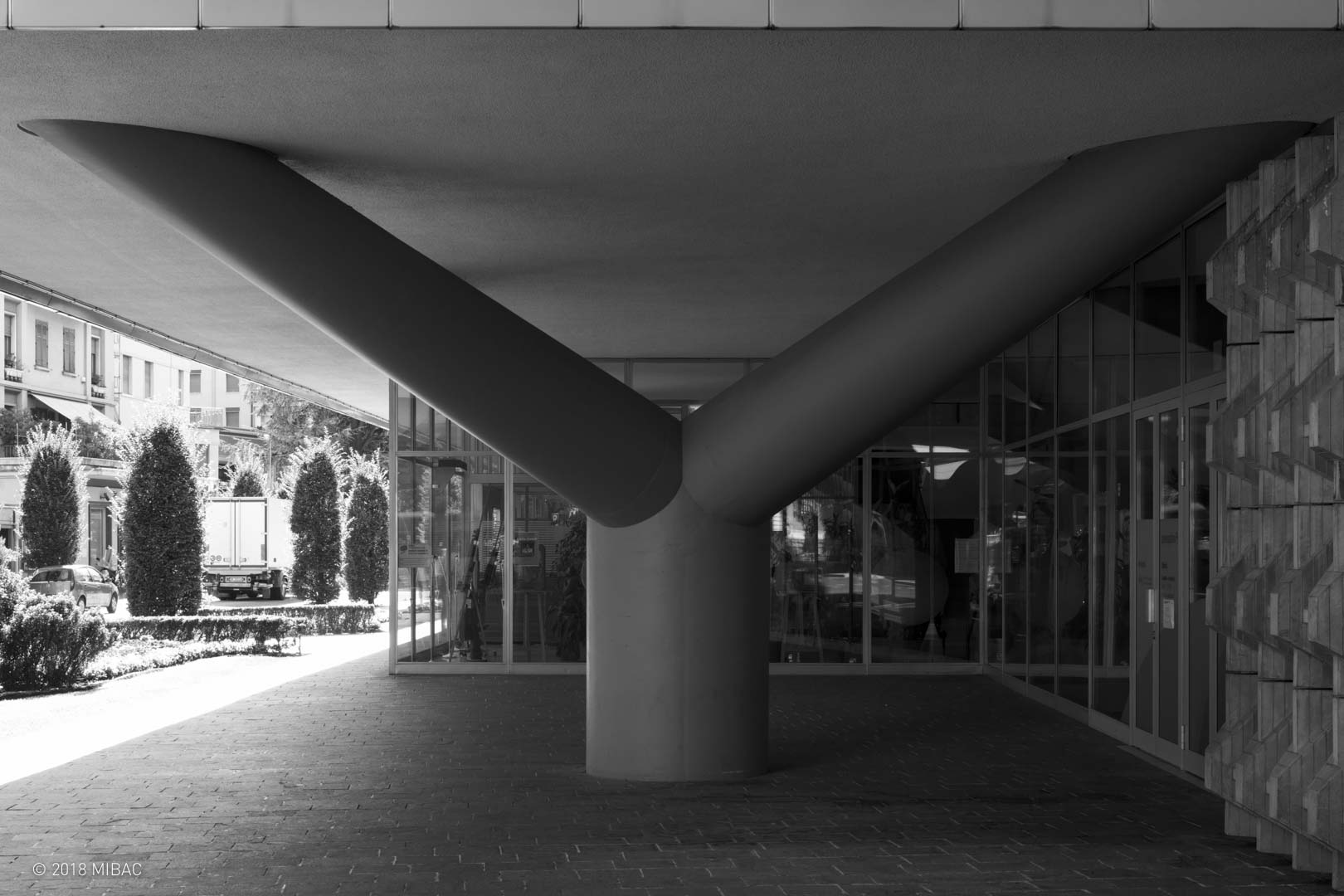Place: Trento, via Gazzoletti, 2
Authors: Adalberto Libera, Sergio Musmeci
Chronology: 1954 | 1965
Itinerary: Architecture for the community
Use: Public building

The lot where the Palazzo della Regione stands is located near the Trento railway station and includes the Regional Council offices, the local government offices and the Council Chamber. The program’s different required functions are solved with three independent volumes. The two rectangular and one trapezoidal spaces are interconnected in an “L” shaped plan.

The Trento Palazzo della Regione construction is a post-World War II project. Adalberto Libera’s architectural language seems completely different from the pure and rationalist one that had characterized its pre-war cycle. During the war, the architect had spent a period of voluntary confinement in his birthplace, Villa Lagarina, in Trentino. Back in Rome, he chose to start over, based on his profound theoretical reflections at Villa Lagarina. After the post-war enthusiasm with German-style idealism, Libera’s architecture preferred “correctness” to great rationalist ideals.

The building that overlooks Piazza Dante houses the Council, the presidential office and the regional councilors’ offices. It is a regular rectangular volume suspended on two reinforced concrete piers, each flanked by a pair of inclined cylindrical struts. The entrance under the portico is a glass wall, while the volume façades are concrete with stone cladding. The building is particularly interesting because it is supported by a huge shaped concrete beam, with double overhang, only held by two elliptical section pillars coupled with two lateral stabilizers. The rectangular plan measures 72 × 16 meters. The façade, which spans 16 meters on the ends, is a 72 meter-long beam wall, divided into 9 spans of 8 meters each. Libera studied this special structural technology in those years with the young Musmeci, who had recently published the photoelastic scheme of a wall beam on the cover of the magazine “Strutture”, which he co-edited with Pier Luigi Nervi.

Although this Trentino building belongs to Libera’s second design phase, the architect’s classic composition language is recognizable in the façade. It operates on the counterpoint between the symmetrical central axis and the lightening of the side wings or, vice versa, on the central vacuum balanced by the fullness of the extremities. There is a further exception, in this case; the central void represented by the balcony separates two full but not perfectly symmetrical parts.

The hyperboloids with two lateral struts are bold support elements for the large building body that contains the 72-meter long representative space. Adalberto’s son Alessandro, an engineer and architect, remembers that his father involved him in the project and had him make the model of two “big hands” that would support the building in place of the hyperboloids. However, the difficulty of passing from the model, almost a sculpture, to the real structure, made Libera and Musmeci desist from this solution: instead of plastic supports, they used the geometrically perfect shape of the hyperboloids. However, for Libera, they did not have the same evocative charge of the “hands”.

For some contemporary authors, the hyperboloid pillar is a perfect synthesis between engineering and design. Above all it is the result of Musmeci’s highly refined calculations and the perfect work of the skilled carpenters who made the formwork, carefully twisting the blocks in contact with the concrete surface.

The peculiarity of the static condition and constructive experimental approach Libera and Musmeci adopted in the “public building” can certainly be included in the research field involving architects and engineers in the period between 1945 and 1970. In this phase, the studies focused on the relationship between structure and architectural organism and on the linguistic transformations of the bearing skeleton, as occurs in the Palazzo della Regione di Trento.

The body of the local government offices has continuous metal façades and rests on tree pillars that create a portico on Via Gazzoletti. The experimental nature and the richness of Libera’s architectural language adopted in the Palazzo della Regione seem, on the whole, to allude to the new political course of the Trentino Alto Adige Region, to its pacification after years of conflict and to a new idea of community.

