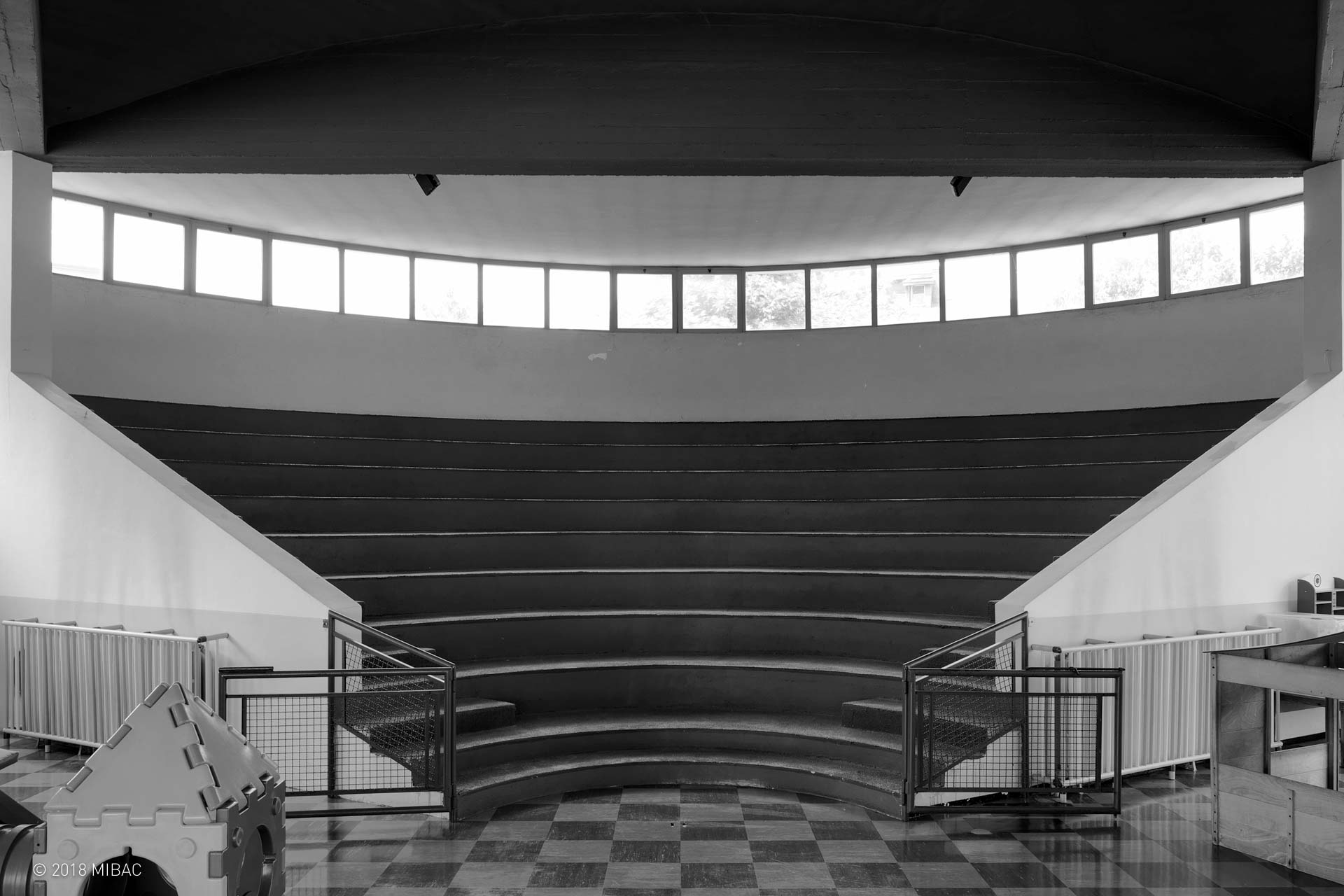Place: Zerbo di Opera (MI), Via Emilia, 31
Authors: Guido Canella, Michele Achilli, Daniele Brigidini
Chronology: 1972 | 1975
Itinerary: Architecture for the community
Use: kindergarten and nursery school

Guido Canella had a constructivist approach mediated by tradition, as can be seen in this school complex, where a spiral scheme develops around a cylindrical nucleus, forming a vortex movement. In the nursery school of Opera, Canella resumed his studies on central hall architectural typology, which had begun with the Segrate town hall and the multipurpose building with nursery school of the Service Center at Incis village of Pieve Emanuele. In this case, the internal ramp rising to reach the external playground is deformed and curved, to become an integral part of the pedagogical process.


Regarding the construction characteristics, the structure, designed by Vittorio Di Stocco, is made of reinforced concrete beams with flat roofs. The façades are made of concrete with glass blocks and plaster in white and sienna earth colors. Details of the fixtures and metal frames are painted in green. The sector dedicated to the classrooms faces outwards with a series of loggias, each separated by a vertical triangular concrete element bearing the weight of the roof.

Towards the outside, a protruding canopy protects the classrooms; above it, a long slit allows direct lighting inside. The shelter extends to shield the part below from sunrays and offers a protected space for outdoor activities even in case of rain.

The curved corridor serves the classrooms, service areas and changing rooms.

One of the two symmetric cement-glass buffered stairways, which make up the dynamic façade motif.

The double-height central core houses the refectory and the equipped free play area. A balcony forms the perimeter of this space and on the upper floor it generates an area shaped like an amphitheater, a 150-seat theater for free activities.

Guido Canella’s works arise as powerful volumes in the area around Milan, silent witnesses of civil commitment and a high disciplinary mandate assumed by the architect: that of “triggering behaviors, favoring social transformations”.

