Place: Pozzuoli (NA), Via Campi Flegrei, 34
Authors: Luigi Cosenza, Marcello Nizzoli; Pietro Porcinai (gardens)
Chronology: 1951 | 1961
Itinerary: An hard-working country
Use: Industrial plant, now reused as service and research center
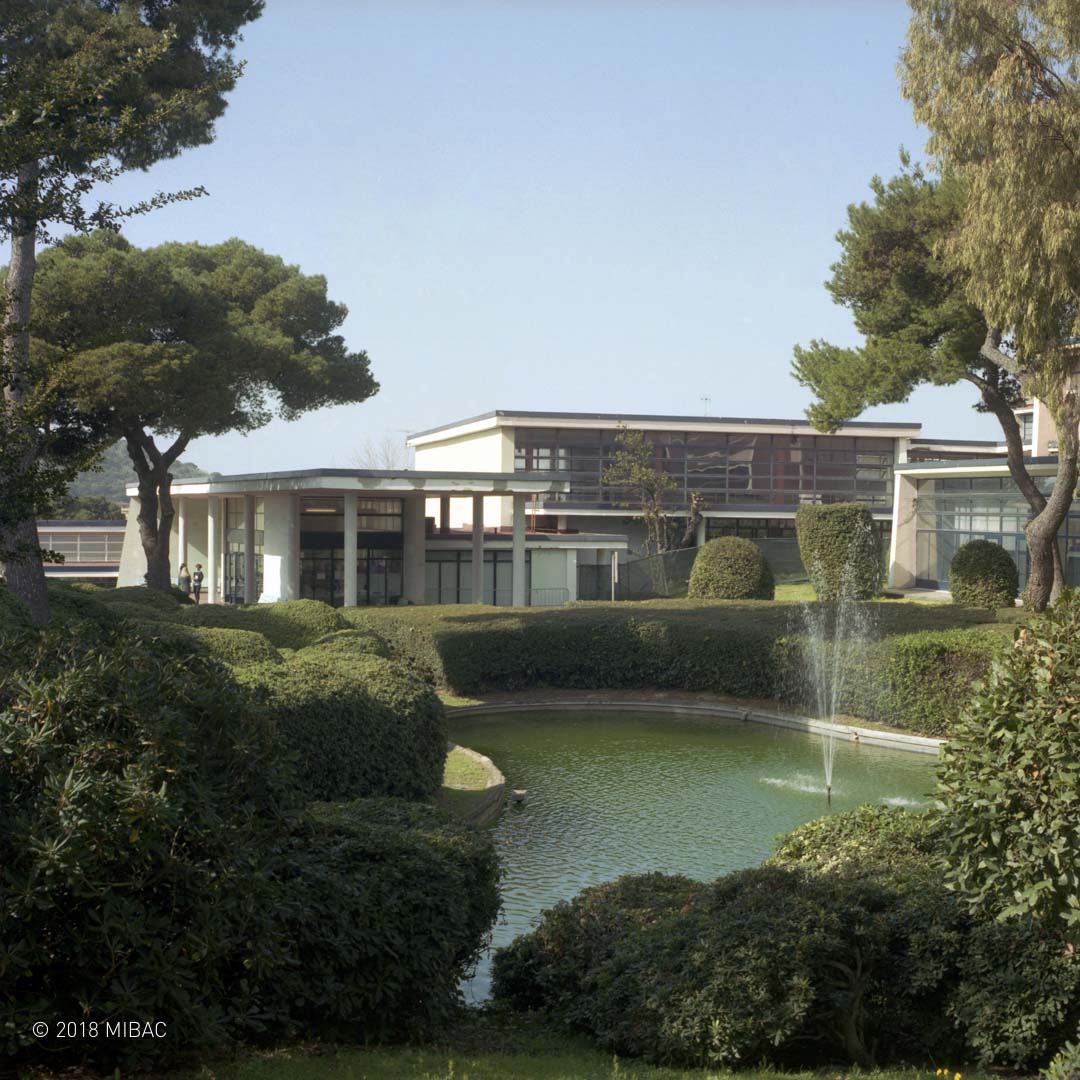
Designing an industrial plant in Naples, less than a decade after the end of the war, meant not only setting technical, but also moral and environmental objectives. The open dialogue between Luigi Cosenza and Adriano Olivetti made it possible for such aspirations to come to life in an extraordinary architecture, in which the building traditions of Campania are cleverly intertwined with the search for the best functional and environmental solution.
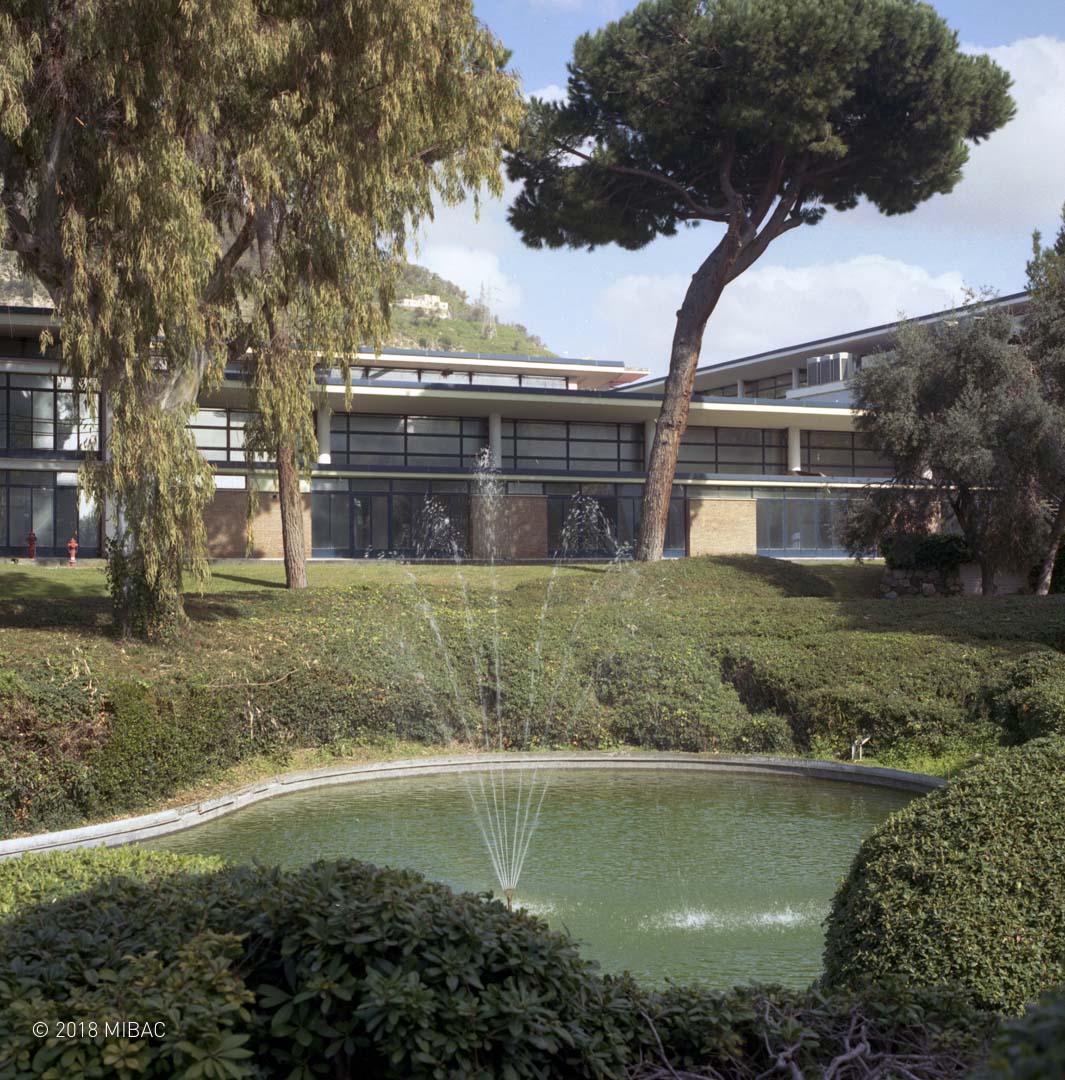
Pietro Porcinai’s soft design of the outdoor spaces is a counterpoint to the buildings’ rational composition, while the study of color is entrusted to Marcello Nizzoli.
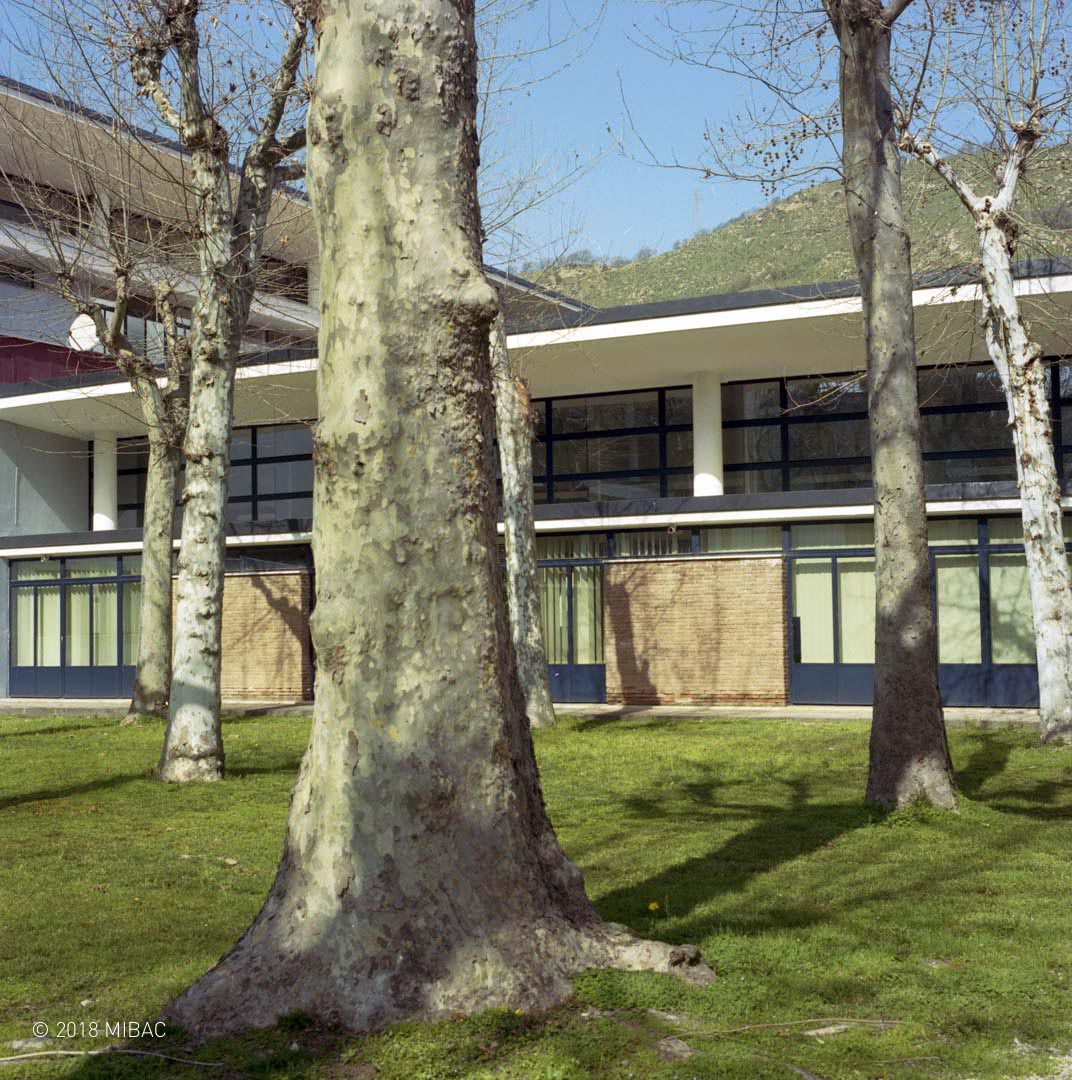
The east side of the complex housed the boiler area; on the other side, facing west, were the worker service areas: the changing rooms, the canteen, social assistance and a room used as a library.

The side volumes are inserted into the upper main block. The layout is cross-shaped, with one arm facing north-south to house the workshops and the other facing the east–west axis with the boilers and services.
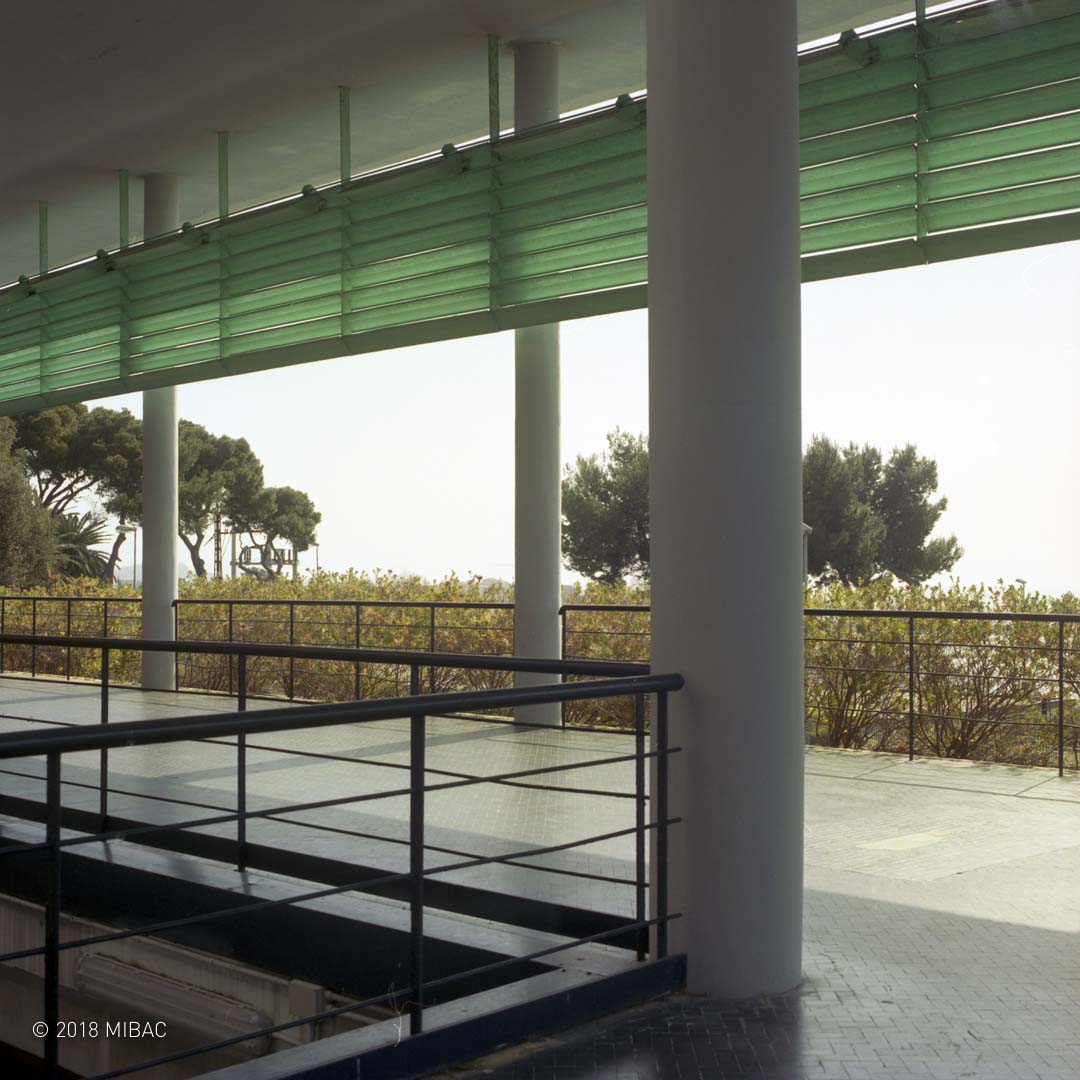
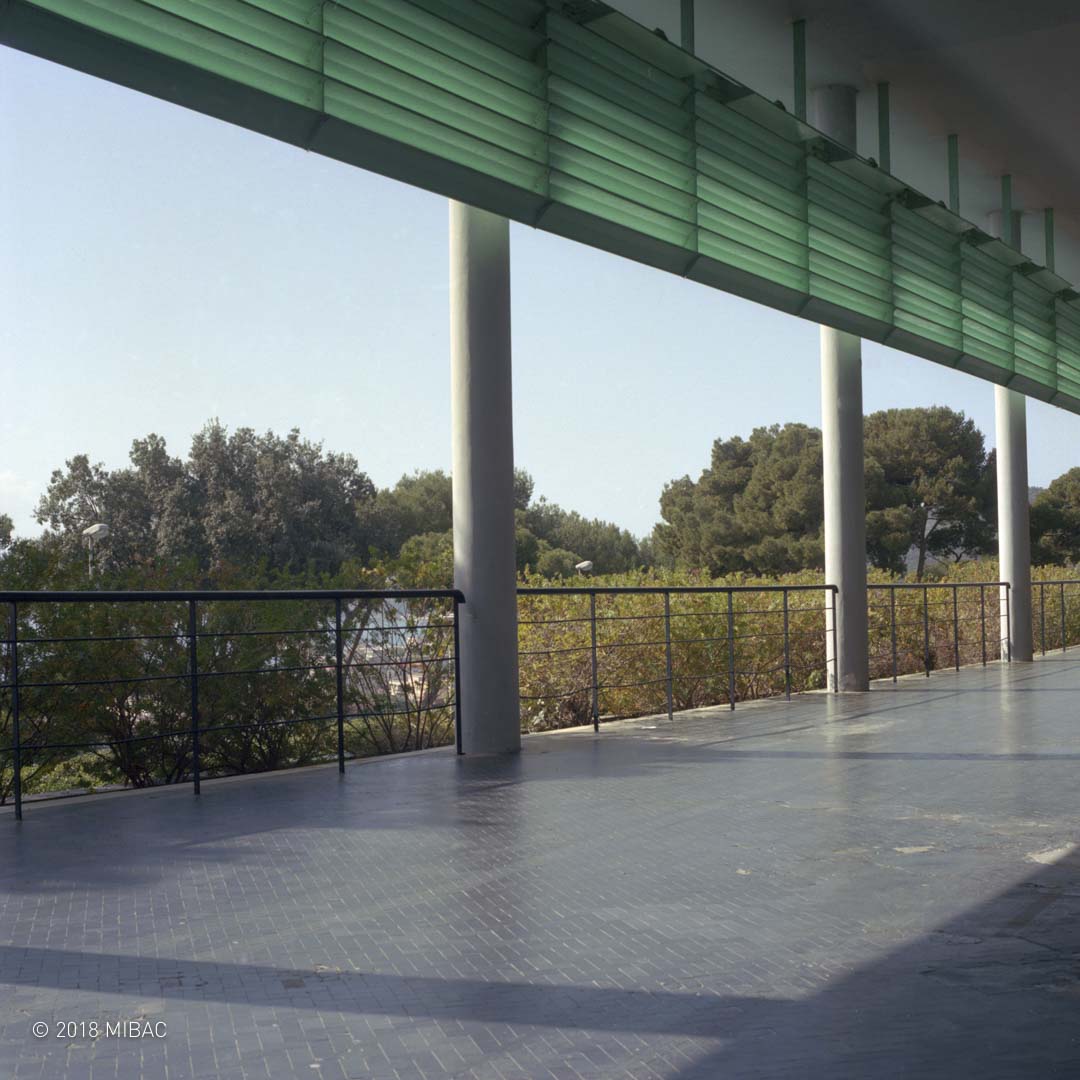
The relationship with the landscape is sought through the direct dialogue of architecture with its scenic location. The loggia in front of the management building is a spatial device that extend the view outside the factory space.

After Olivetti abandoned the building, the workshops continued to be places of research and production development, hosting offices and branch offices of the CNR and the Neapolitan universities.

