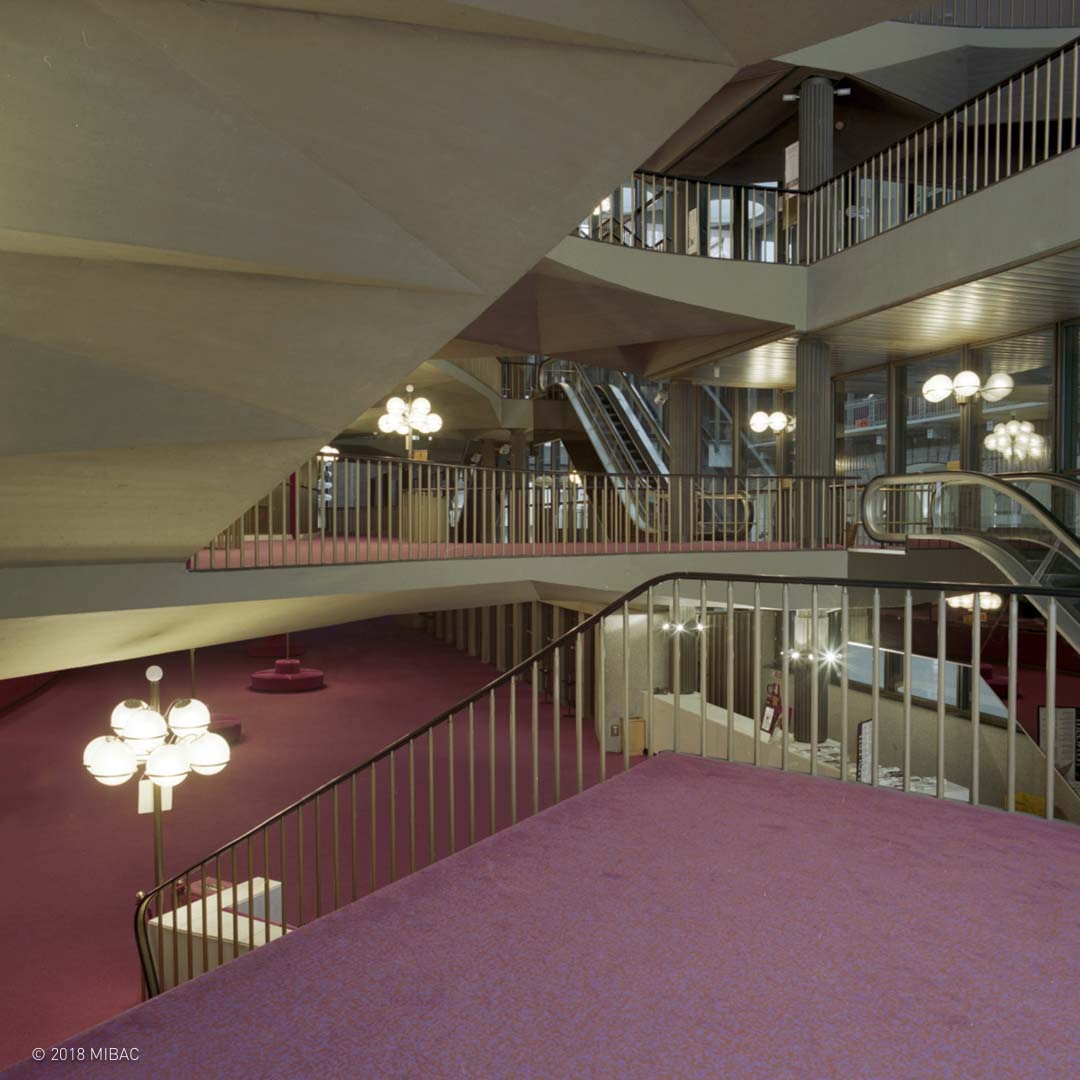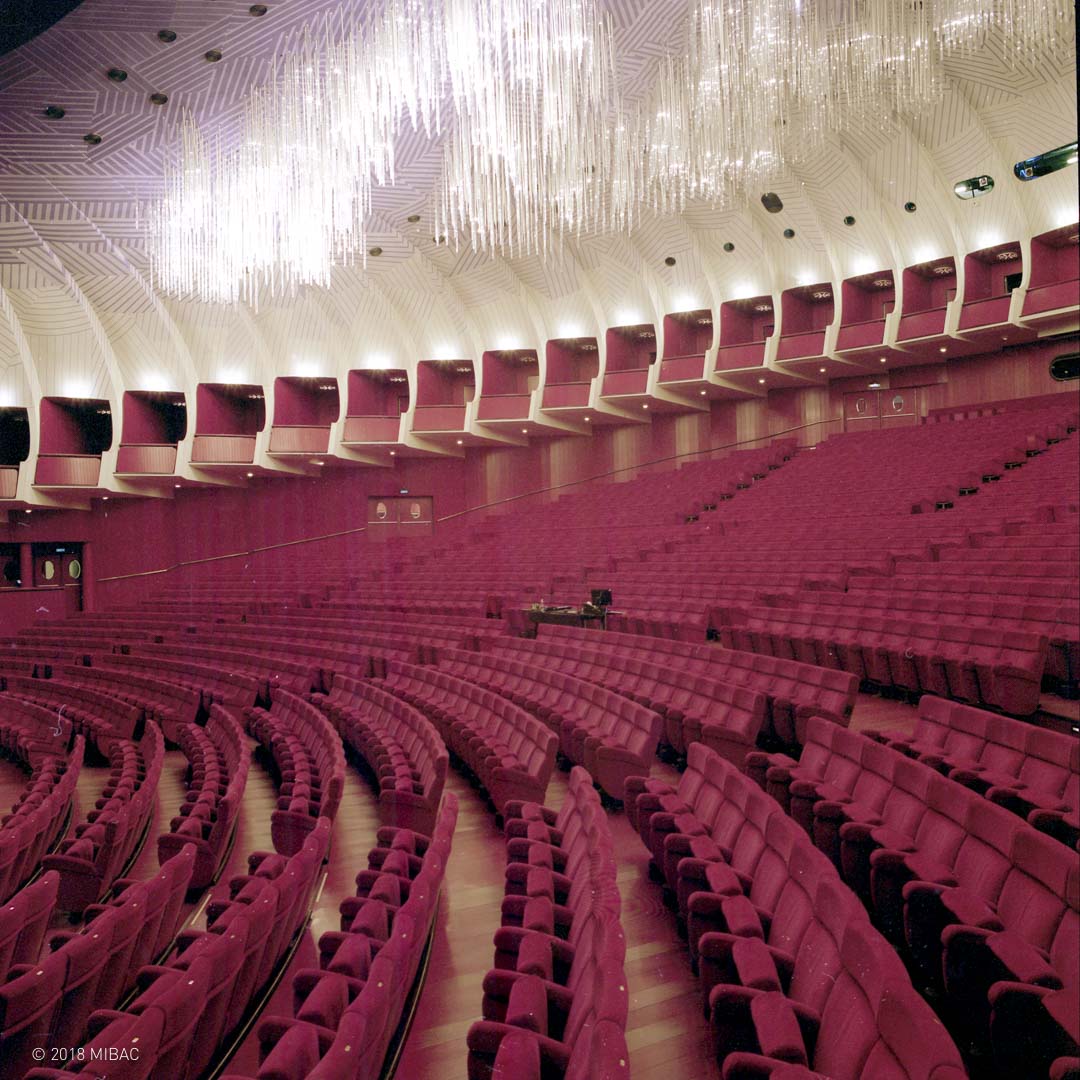Place: Turin, Piazza Castello, 215
Authors: Carlo Mollino, Carlo Graffi; Marcello Zevelani Rossi, Adolfo Zevelani Rossi (collaborators); Sergio Musmeci, Felice Bertone (structures)
Chronology: 1965 | 1973
Itinerary: Architecture for the community
Use: Theater


The Royal Theater of Turin stands in the central Piazza Castello and has Baroque origins, originally being commissioned by Vittorio Amedeo II to Filippo Juvarra. However, as “Teatro del Re”, it was built only in 1740 on Benedetto Alfieri’s design. Over the centuries, it received various architectural imprints and changed its name several times, reflecting the spirit of the period, until in 1936, between 8 and 9 February, a raging fire destroyed it completely. In 1937, Aldo Morbelli won the competition for its reconstruction with Robaldo Morozzo della Rocca. Only in 1965 was the assignment entrusted to Carlo Mollino and the engineer Marcello Zavelani Rossi, joined for the structures by Sergio Musmeci and Felice Bertone.


Access from the city is through a system of halls and foyers. The eighteenth-century façade conceals the front of the building designed by Mollino. Access is possible from the gate designed by Umberto Mastroianni to the Gallery named after Turin’s tenor Francesco Tamagno and previously called Atrio delle Carrozze. From here, the main entrance leads to the foyer.

This hall, with its superb dimensions, boasts aerial stairs and walkways and is distributed on four levels.

The foyer’s internal walls, like the external side ones, were designed by Mollino as a star-shaped brick organism that recalls the decorative geometries of Palazzo Carignano, not far from the Royal Theater.

Mollino refused a philological restoration. In contrast, he worked with a personal and modern language, suggesting this architecture’s baroque roots by curving its sinuous lines, from which originate the stage and the balconies that descend from the vault, as well as the foyer space.

Although integrated with the severe façade of the Alfieri, the only surviving part of the eighteenth-century theater, Mollino’s reconstruction criteria follow completely new architectural and urban orientations, compared to the original project.

The main hall, restored in 1994 by Roberto Gabetti and Aimaro Isola, contains 1,582 seats, distributed between the stalls and 31 boxes. To increase the acoustic performance of the hall, a new beech wood lining was introduced, covering the floor, walls and boxes; the proscenium was radically transformed and the seat upholstery was replaced with red velvet.

