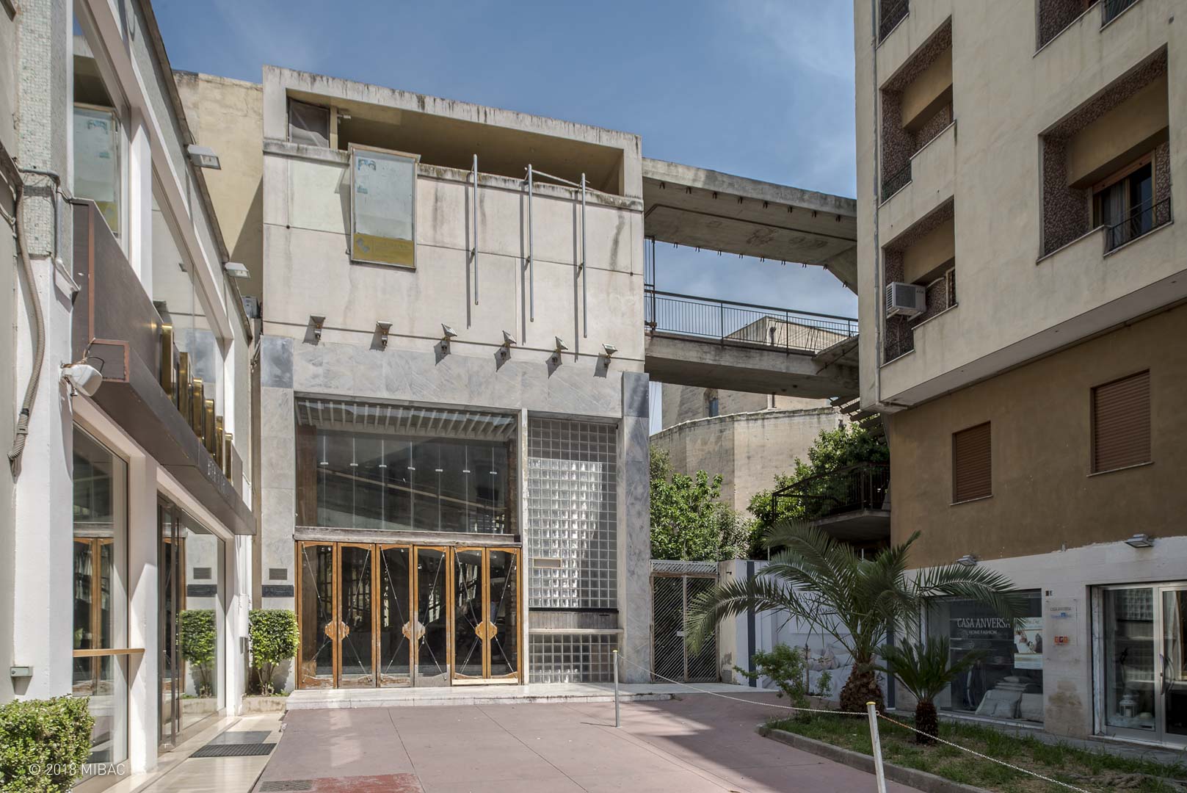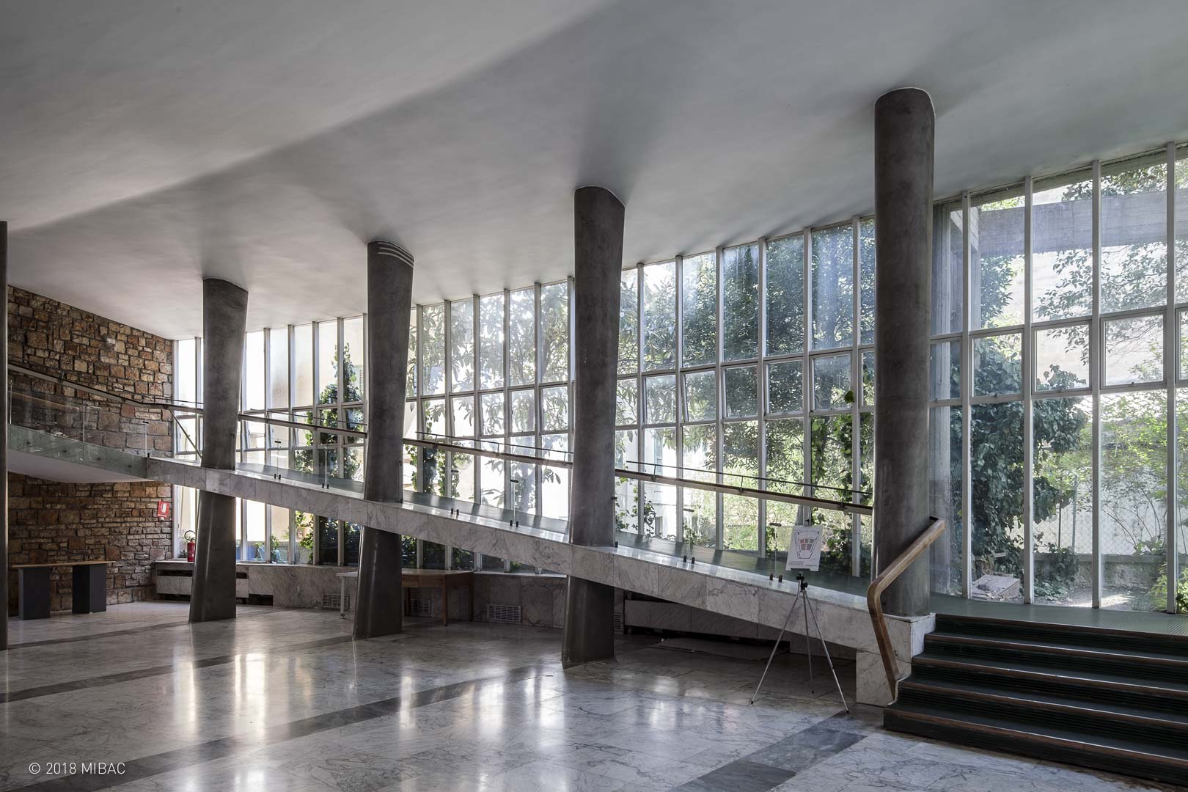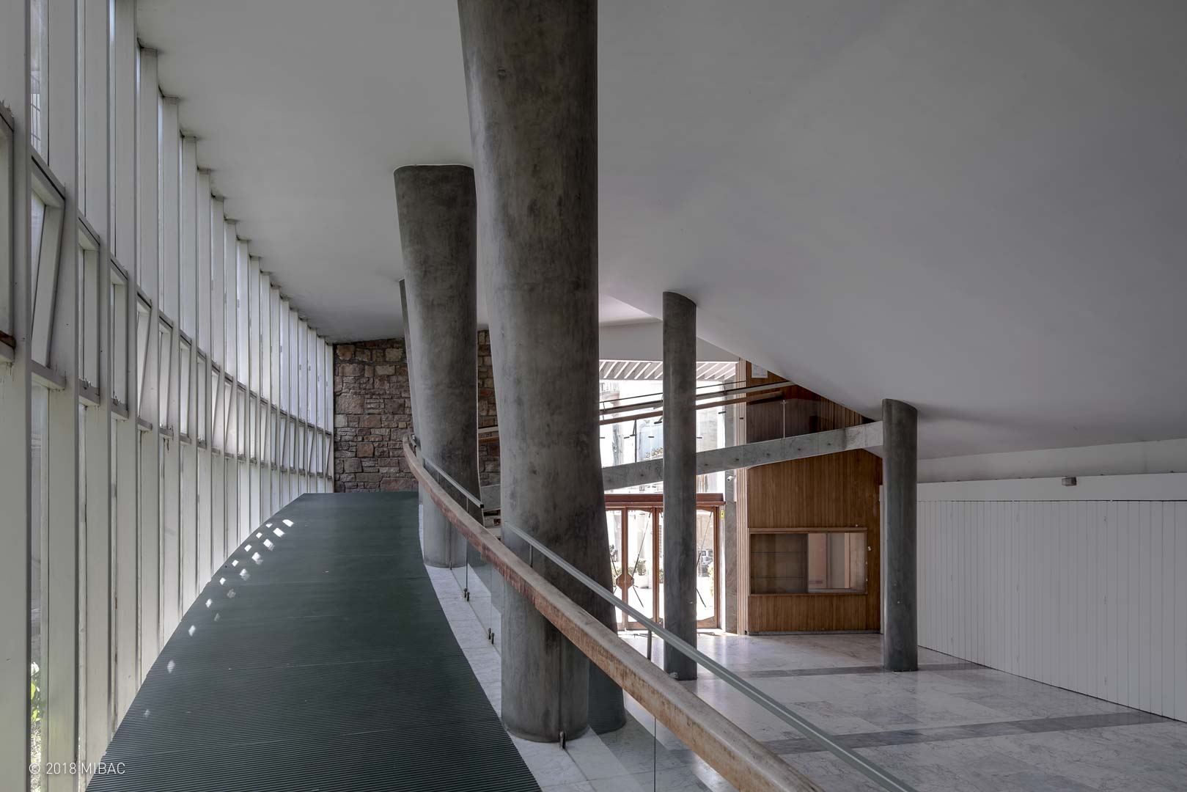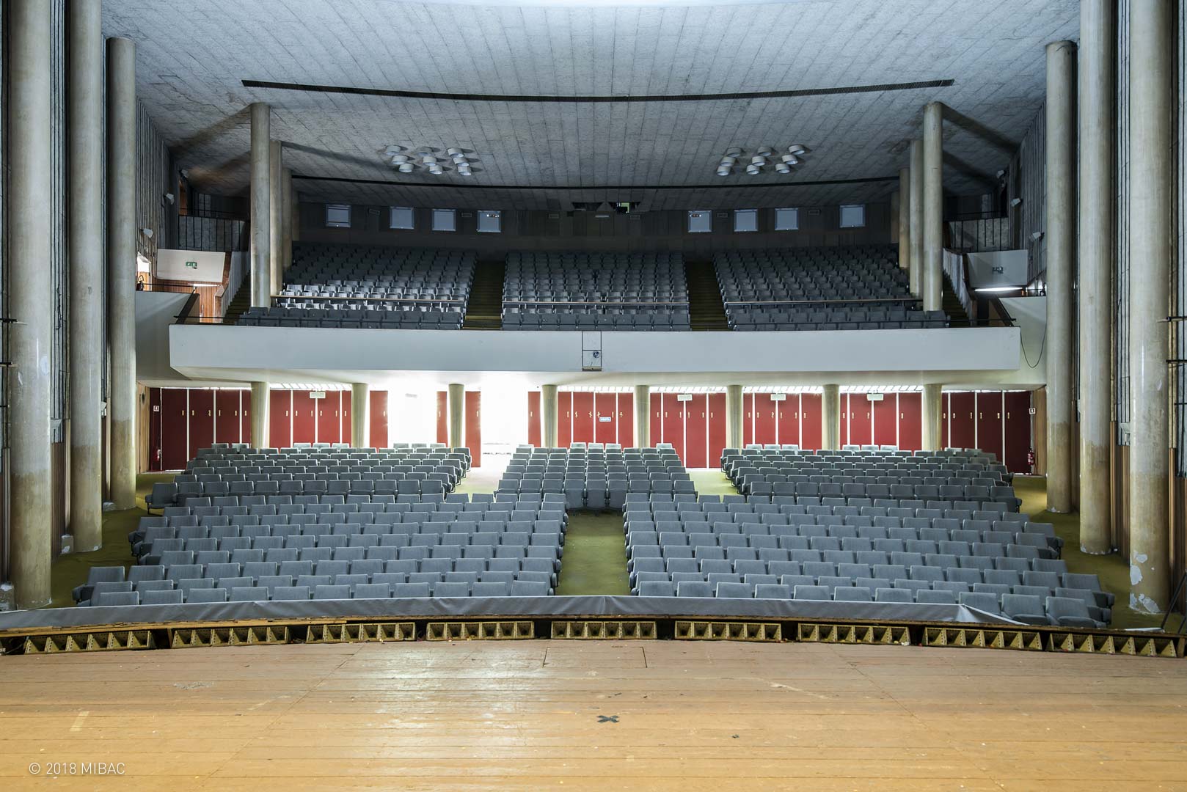Place: Matera, Via Roma, 10
Author: Ettore Stella
Chronology: 1946 | 1949
Itinerary: Architecture for the community
Use: Cinema and theater

The cinema-theater, dedicated to the illustrious eighteenth-century composer Egidio Romualdo Duni, was built in 1947-49. The architect was Ettore Stella, a young but already known architect from Matera, who studied in Rome and worked in Monaco-Luccichenti office. The cinema-theater marks a decisive turning point in post-war Matera architecture.

The cinema-theater’s interiors immediately declare their belonging to organic rationalism through the skeleton of the internal elements, their weaving, geometry and colors. The long practice in Monaco and Luccichenti architectural office acquainted the young architect with the Roman cultural environment and with Adalberto Libera. From Libera, he learned the control of the interior spaces and the skillful use of materials, as demonstrated by the rich floor inlays of the cinema-theater.

The entrance hall is placed in relationship with the city through large windows, divided by a plot of wooden profiles, which overlook Via Roma and Via Lucania. The cinema-theater lot, residual but still central, connects the inner spaces to the urban fronts: in this way Stella configures a long vestibule, a sort of urban gallery that is also a bright foyer.

At the foyer’s center, two opposing ramps depart and lead to the upper gallery level, which, with a great structural overhang, dominates the stalls and reaches out to the stage. With this high quality artifact, Ettore Stella perfectly interprets both the growth expectations of the city of Matera and the aspirations of the two clients, Carlo Conti and Domenico Latronico, who decided to create a building of a “public” nature in a lot that was originally destined for residential housing.

The technological aspects and the materials used are no less daring than the spatial configuration; the pillars, finished in stucco are shaped to accommodate the force distribution lines. The foyer ramps are covered with linoleum; the parapets are in crystal and local stone is used on the back walls of the gallery-vestibule. Clear references can be seen to the works of Wright and Neutra; Stella studied and admired them through the writings of Zevi and APAO.

The single span roof is made of long curved reinforced concrete beams. On the beams rest flat elements formed by prefabricated concrete panels. For the city of Matera, this work had a high civil and progressive meaning because it introduced the use of an innovative technology – reinforced concrete – in a city still characterized, in the forties, by cultural and social retardation.

The scene is superbly framed by a slight ceiling platform, while the side wings are oriented to favor acoustics.

This work, which does not possess its own external architecture, if we exclude the small front entrance on Via Roma, develops entirely within its envelope with an amazing spatial richness.

In 1955, following a renovation, the proscenium was enlarged to accommodate the newly introduced cinemascope. Then, the projection booth was built on the opposite side. Finally, in 1978, for security reasons, the original furnishings were replaced and a new cash desk was also built.

The cinema-theater Duni inaugurated an important cultural season for Matera, based on new social values of which Ettore Stella became a bearer. The architect had met Adriano Olivetti and had subsequently made the courageous and definitive decision to move from Rome to Matera, embracing both civil and professional militancy, which he poured into the works designed for his city of origin. Unfortunately, his sudden death in an accident at just 35, prematurely interrupted this encouraging career.

