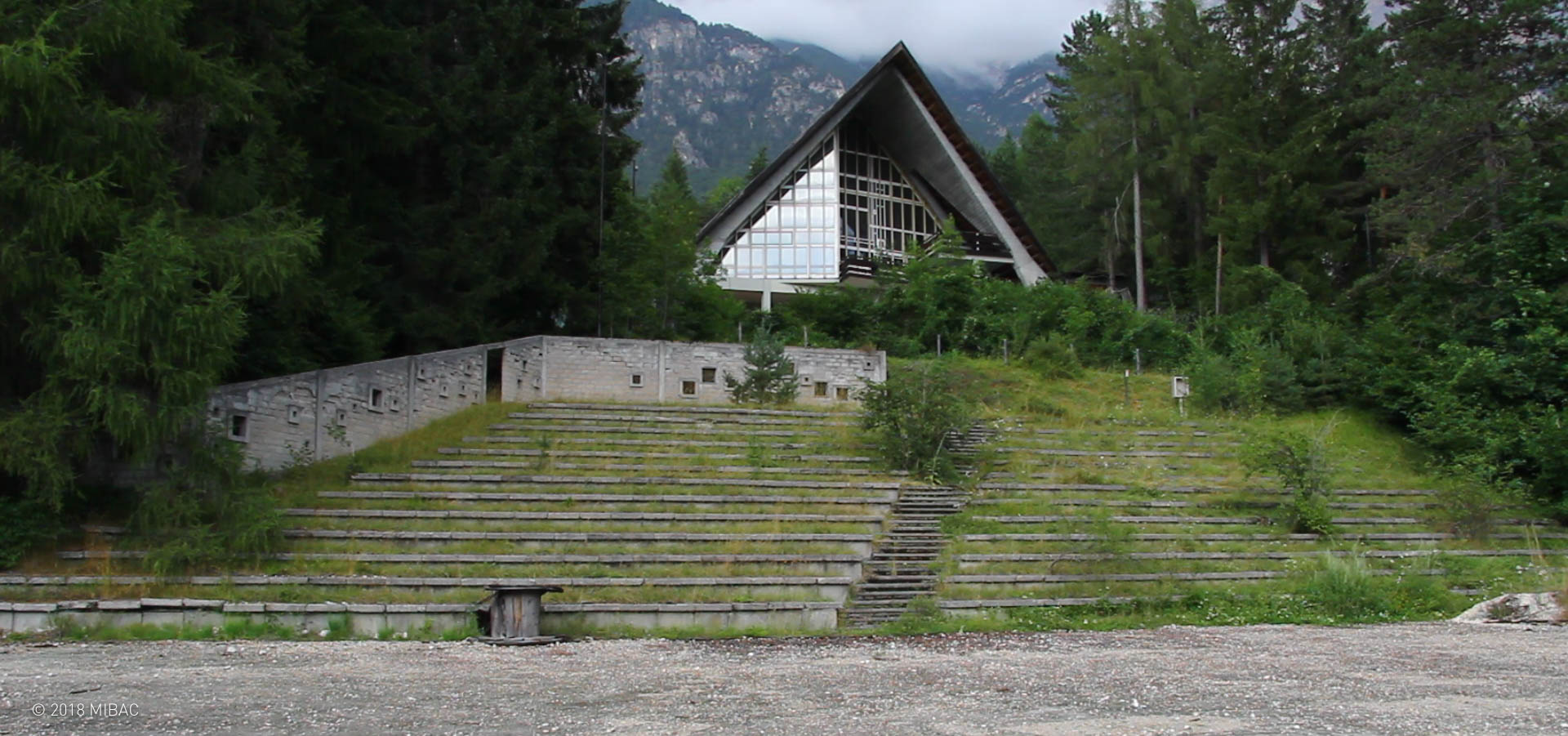Place: Borca di Cadore (BL), via Enrico Mattei
Authors: Edoardo Gellner; Carlo Scarpa (collaboration in the project for the church of Our Lady of Cadore); Silvano Zorzi, Carlo Cestelli Guidi (structures for the church Our Lady of Cadore)
Chronology: 1954 | 1962
Itinerary: Italy goes on vacation
Use: Holiday village

Eni Resort Village in Borca di Cadore testifies to the innovative entrepreneurial vision of Enrico Mattei, who built a mountain settlement able to represent his idea of progress. This was based on the task of taking care of the workers (and families) not only during working time, but also in their spare time. In 1954, Mattei entrusted the design to Edoardo Gellner, an Italian architect already working, in those years, on the Landscape Plan of Cortina d’Ampezzo. Gellner chose an area of 200 hectares located on the slopes of Mount Antelao, with little vegetation and excellent sun exposure. There he located the various buildings that constitute the complex, designing everything up to the furnishings. For Gellner, the village was a laboratory for experimenting on multiple detailed spatial, structural and technological solutions.

The village consists of a colony for 600 children and two hotels; the church, located on a hill; 270 single-family houses and the bungalow camping area for 200 people, at the forest’s edge. However, it does not alter the image of the alpine landscape, but integrates harmoniously into it. This result is achieved by terracing the volumes, also using an innovative language that evokes that of mountain architecture. The buildings are set along a winding road with access to the individual units, located to occupy as far as possible the areas already devoid of vegetation. This adaptation to the initial natural condition contributes to integrating the Village perfectly in the woods.

The complex designed by Gellner also foresaw the construction of an additional 330 houses and a social center. These were never built because of the slowdown in construction that followed Mattei’s death in 1962. The 270 single-family houses were all built between 1955 and 1963. They present different sizes and types to accommodate families of different sizes. They are divided into four main groups to create areas of neighborhood and socialization while ensuring privacy. They all have a mainly horizontal development to better integrate into the landscape. The prevailing structural typology is characterized by transverse cement walls and a single pitched slightly sloping roof, while the façades have large windows that open onto a loggia, so that the interior spaces are very bright and blend with the surrounding landscape.

The exterior of the church designed with Carlo Scarpa is characterized by rough concrete fronts, a strongly sloping roof with two pitches and a bell tower that ends with a steel pinnacle. The roof is divided into two parts, rising at the transept, allowing optimal illumination of the nave. The transept is a strongly vertical space, playing on the contrast between the wooden roof and the rough concrete walls.


The steel bell tower holds a cross decorated with golden spheres. It appears among the fir branches like an artificial version of a tall tree trunk.


The common services’ interior spaces are all very bright and the large glass windows frame glimpses of the mountain landscape.

The color and the windows’ abstract composition produce an interesting contrast between artifice and nature, which recalls the contemporary experiences of Le Corbusier.

The camping area is located in the highest part, at an altitude of about 1,200 meters, and consists of four groups of “fixed tents”, each able to accommodate up to six beds. The huts have an isosceles triangular section. The roof is made of wooden planks. The polarimetry is organized on a quincunx scheme to allow each bungalow the maximum distance from the nearest one and to keep the view of the mountain landscape.

