Place: Rome, Municipio II, between via Stati Uniti, via Canada, viale De Coubertin and via degli Olimpionici
Authors: Vittorio Cafiero, Adalberto Libera, Amedeo Luccichenti, Vincenzo Monaco, Luigi Moretti
Chronology: 1957 | 1960
Itinerary: Building houses, making cities
Uso: Residential neighborhood
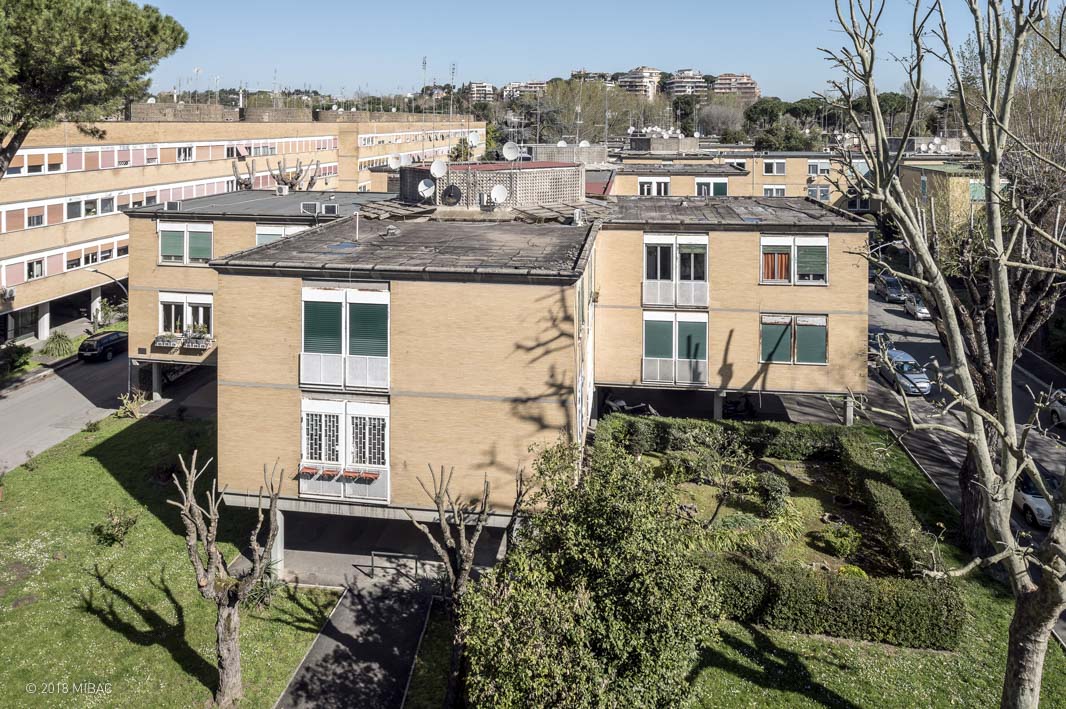
Built to host the approximately 8,000 athletes involved in the 1960 Olympic Games, Rome’s Olympic Village is a residential complex located between Via Flaminia, the slopes of Villa Glori and Monti Parioli. It was converted into public housing at the end of the sporting event.
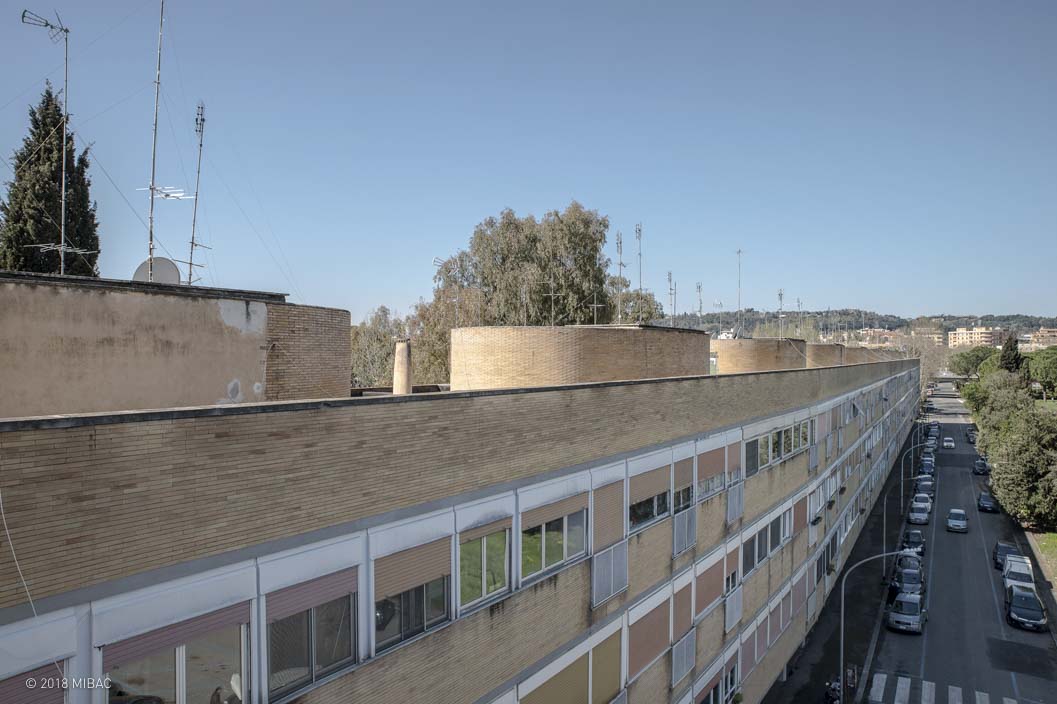
The intervention is an example of organic settlement, characterized by a strong formal homogeneity, consistent with the Modern Movement’s principles of urbanism. The different architectural structures are made uniform by the use of some common elements: the pilotis, ribbon windows, concrete stringcourses, and yellow brick curtain covering.
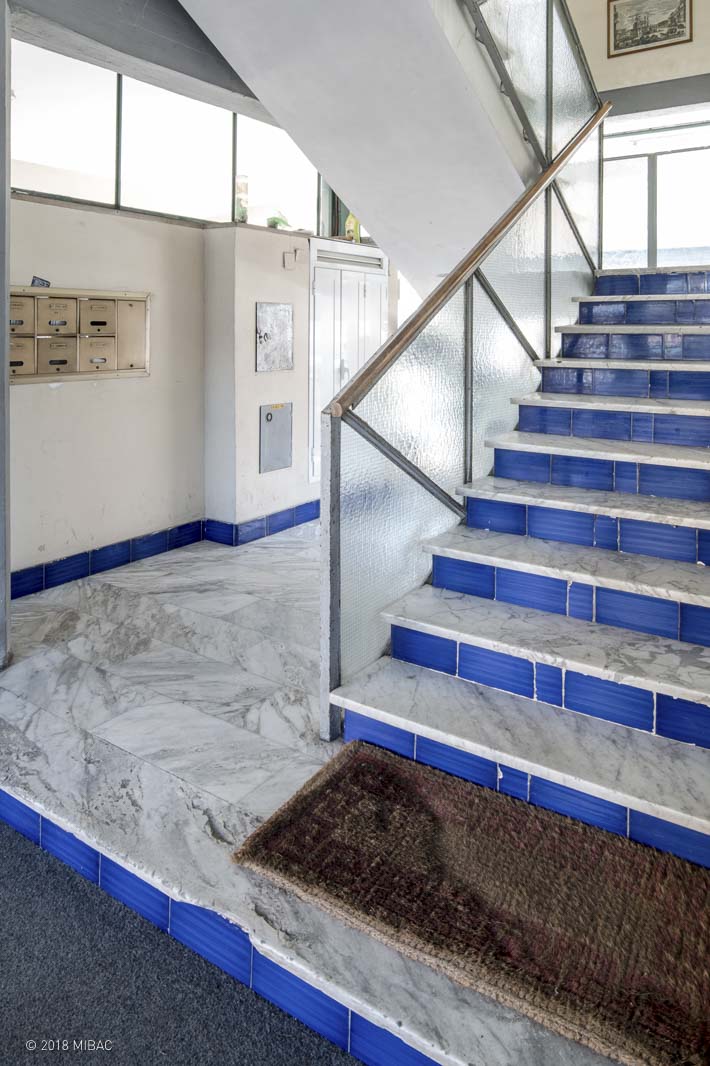
The entrances are located in small volumes, mainly glassed, with dimensions slightly exceeding the size of the stairwell, containing facilities, mailboxes and space for bicycles and strollers.
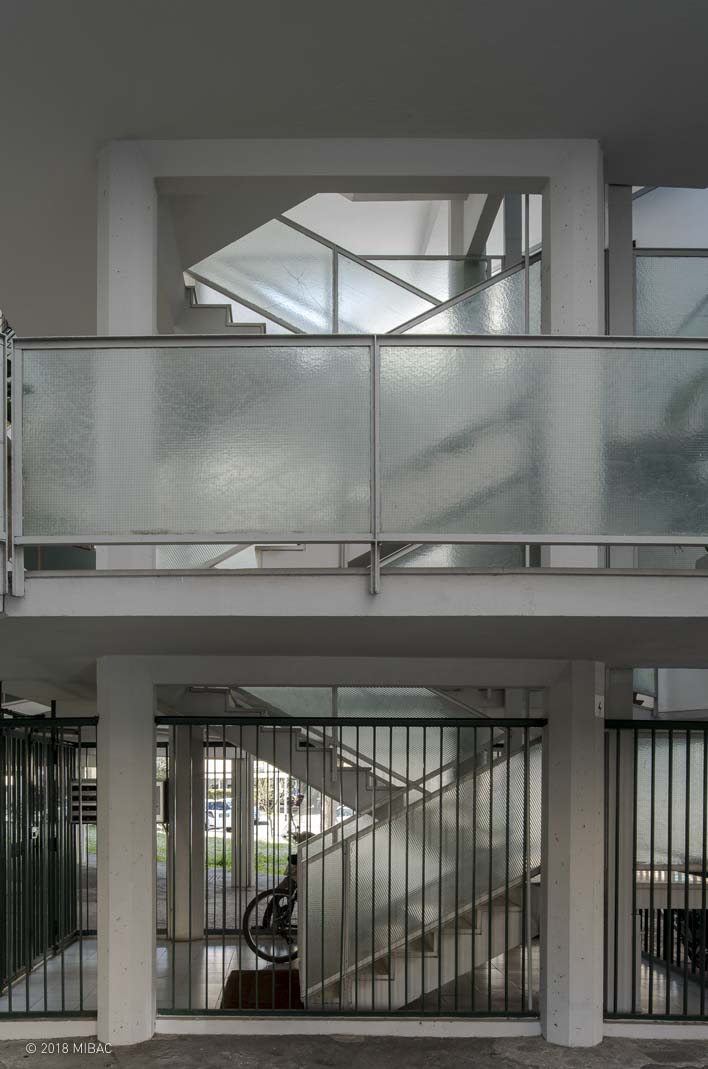
In the cross-shaped blocks, the central stairwell distributes 4 flats per floor, up to the second floor.
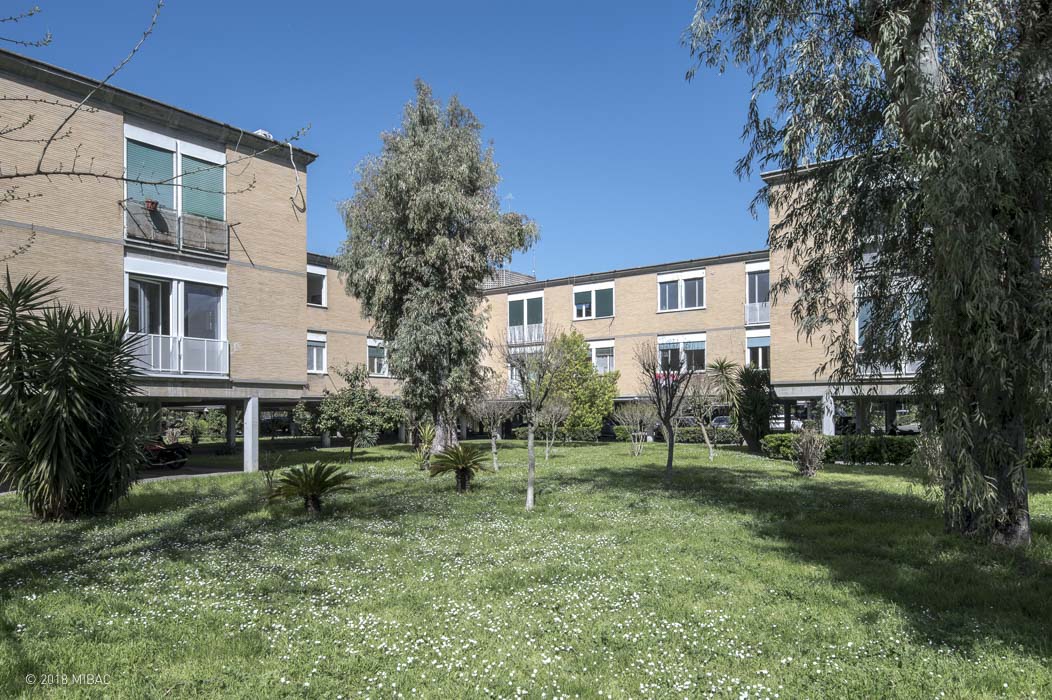
Two groups of cross-shaped buildings are situated on the slopes of Villa Glori, designed by Luigi Moretti and Adalberto Libera. The picture above shows a view of the buildings designed by Libera, which have vertical windows instead of ribbon windows.
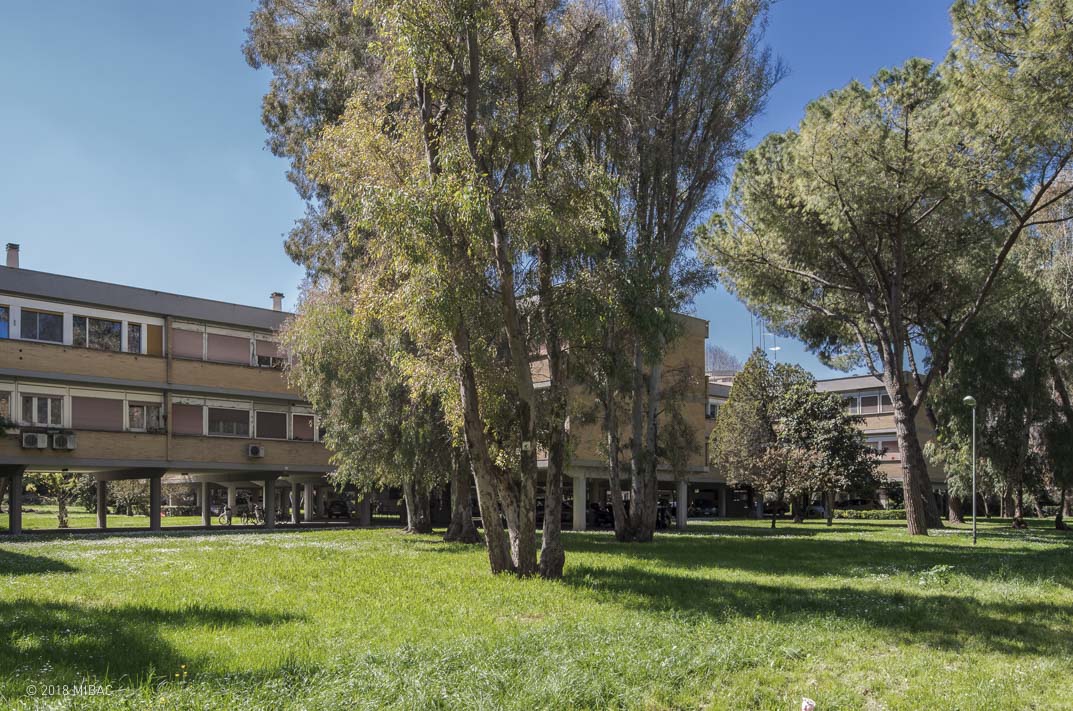
The cross-shaped blocks designed by Moretti are characterized by the use of ribbon windows, the slight divergence of the façades and the solution used for the stairwell, completely disjointed from the apartments to let the light in. Another unifying element of the neighborhood is the vegetation (800 tall trees were planted) which allows the continuity of the public space. For this reason, the buildings are all suspended on pilotis, to guarantee visual permeability and physical connection of the urban parterre.
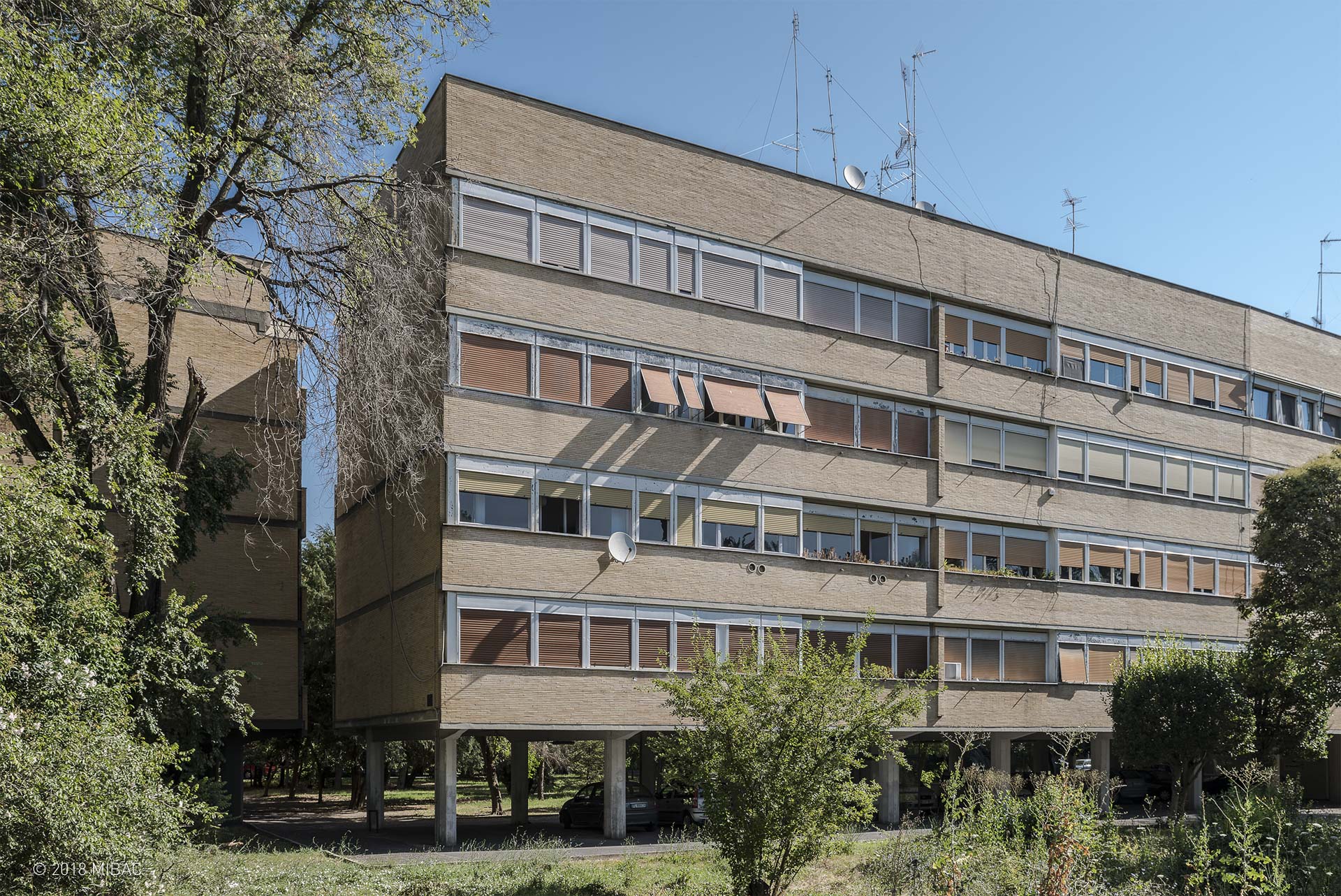
Another distinctive feature of Moretti’s work is the extreme proximity of the edges of contiguous volumes (in the photo the “Quadrilatero”) that seem almost to touch each other.
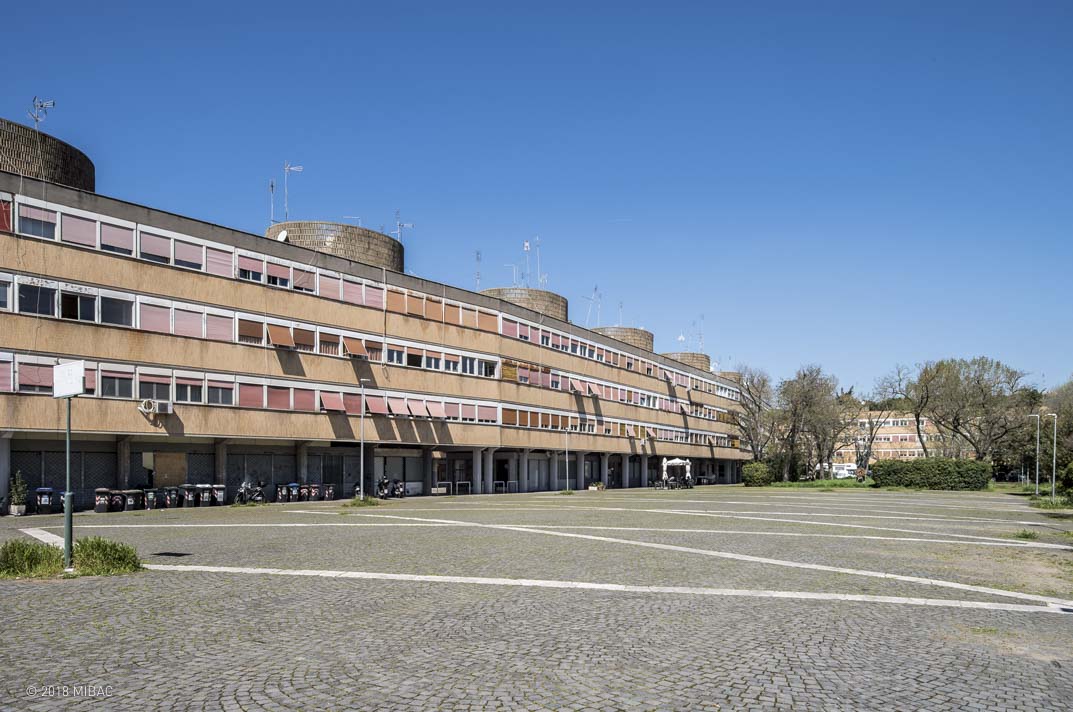
Piazza Jan Palach is an orthogonal expansion to the Viale della XVII Olimpiade. This space is partly paved and partly green, and borders the east side of Piazza Grecia.
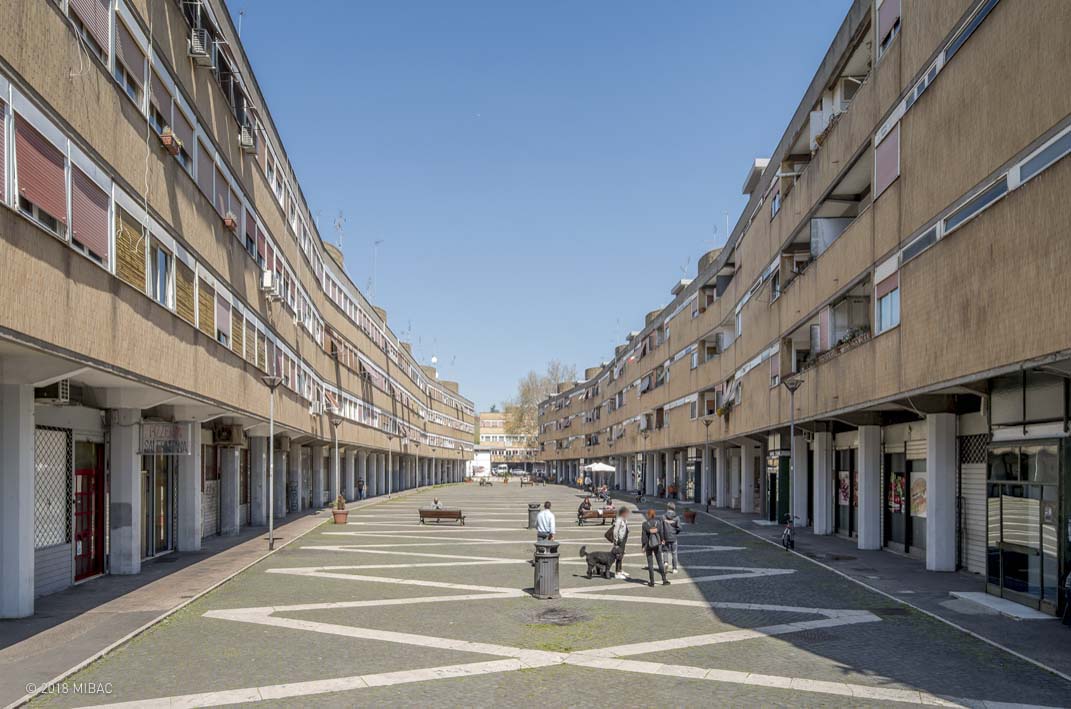
Piazza Grecia, slightly recessed from the urban level, is a very deep living-space defined by continuous concave building fronts, onto which the shops open. It is an exception to the neighborhood’s settlement logic, characterized by the fragmentation of the architectures and the continuity of the green space.
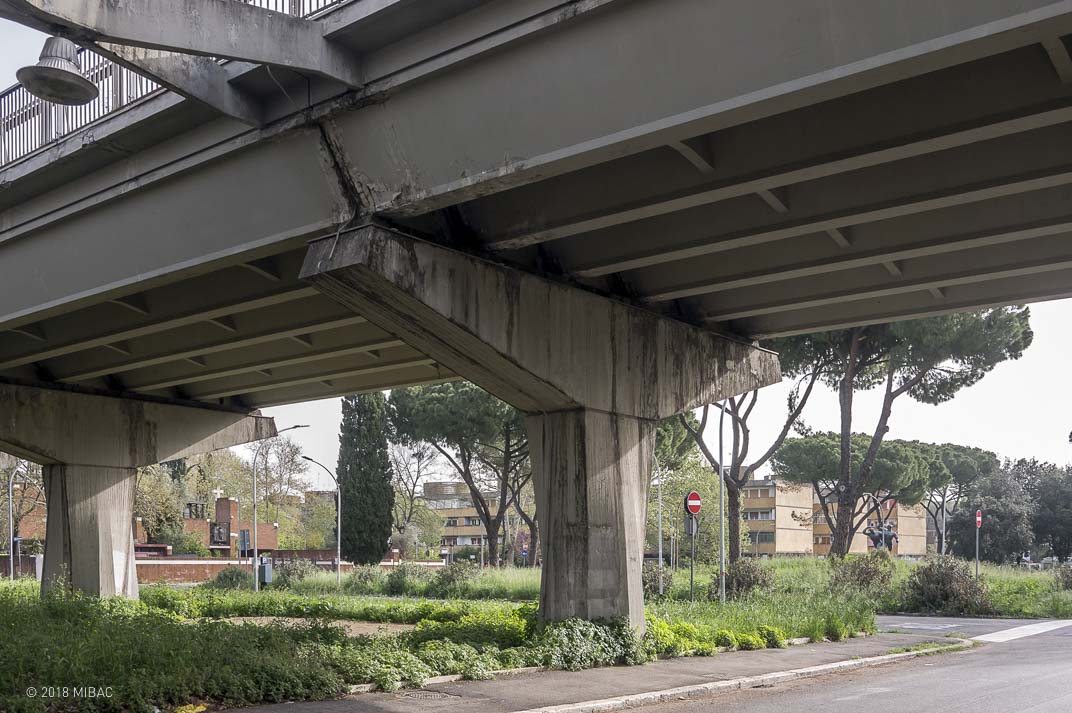
At the center of the neighborhood, the Corso Francia viaduct – a road bridge about one kilometer long – was built by Pier Luigi Nervi to avoid splitting the district in two and to provide a new rapid flow axis between Viale Parioli and Ponte Flaminio.

