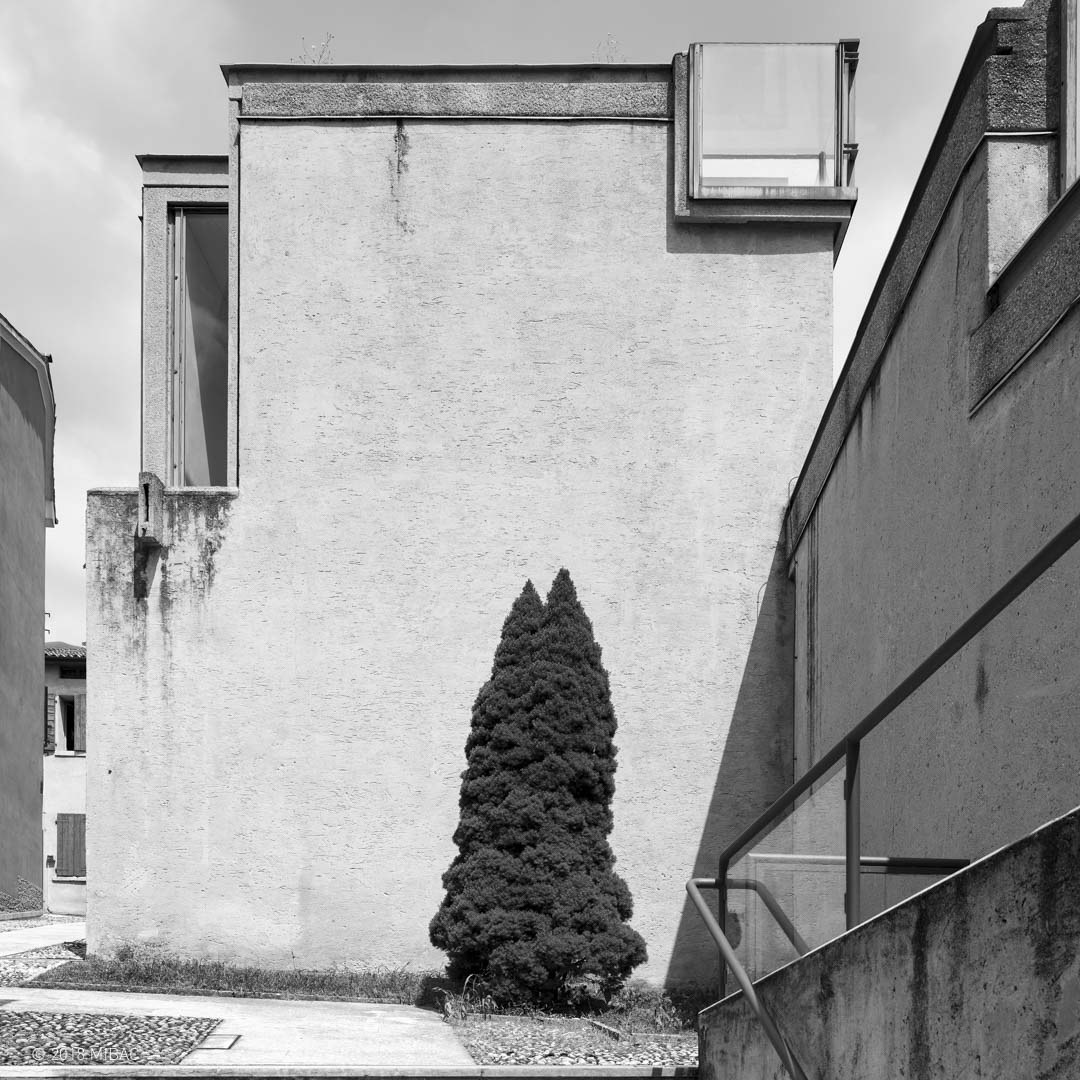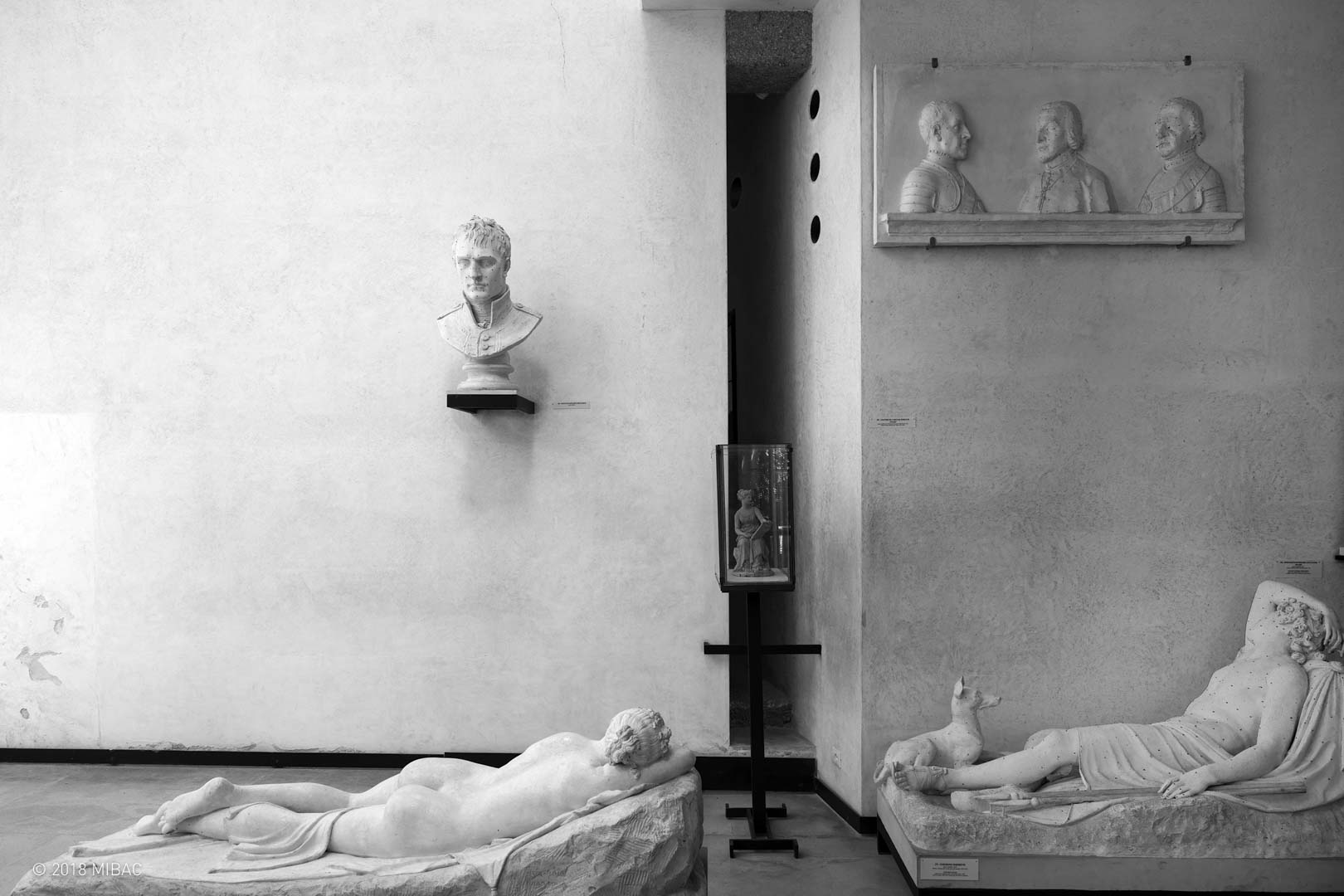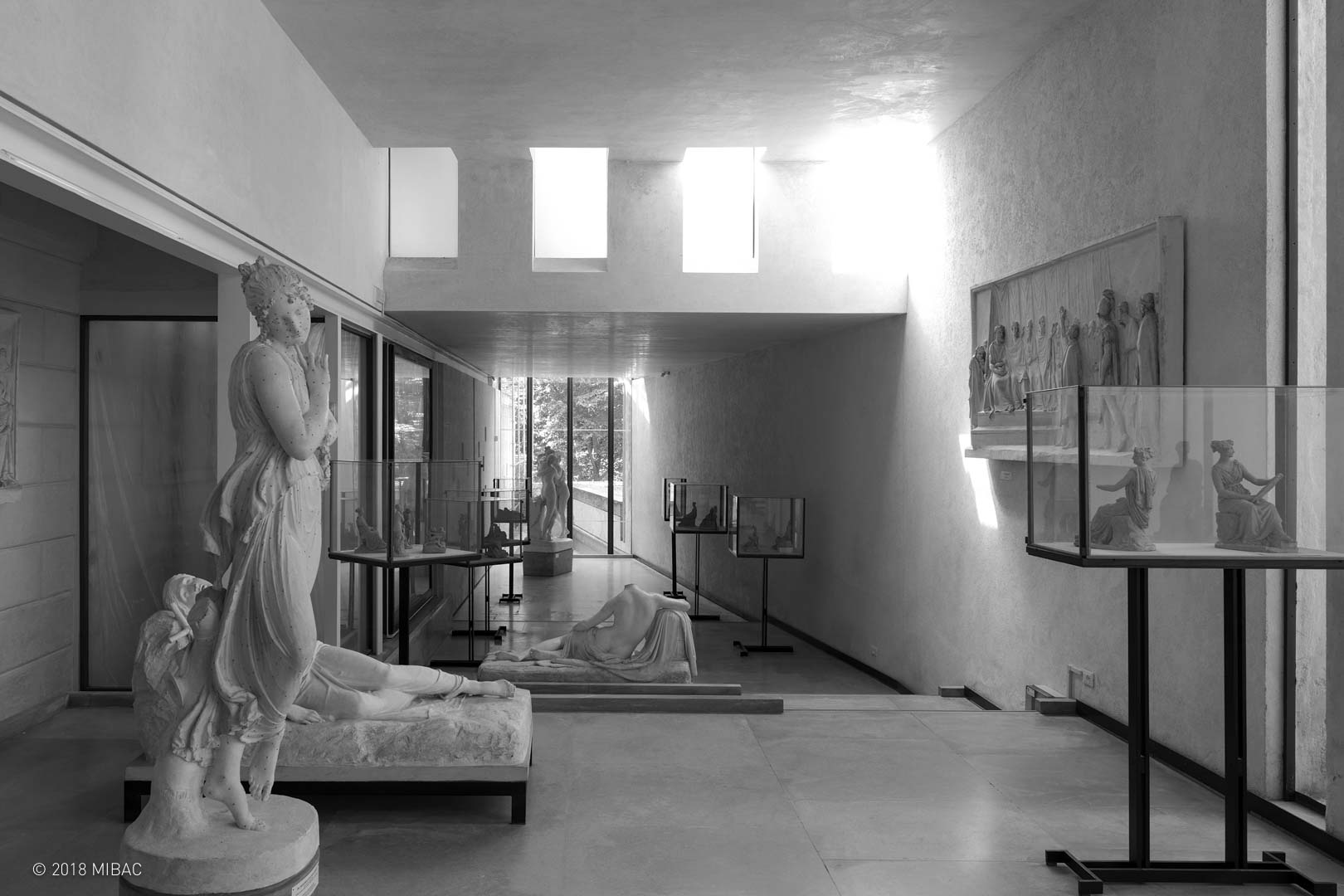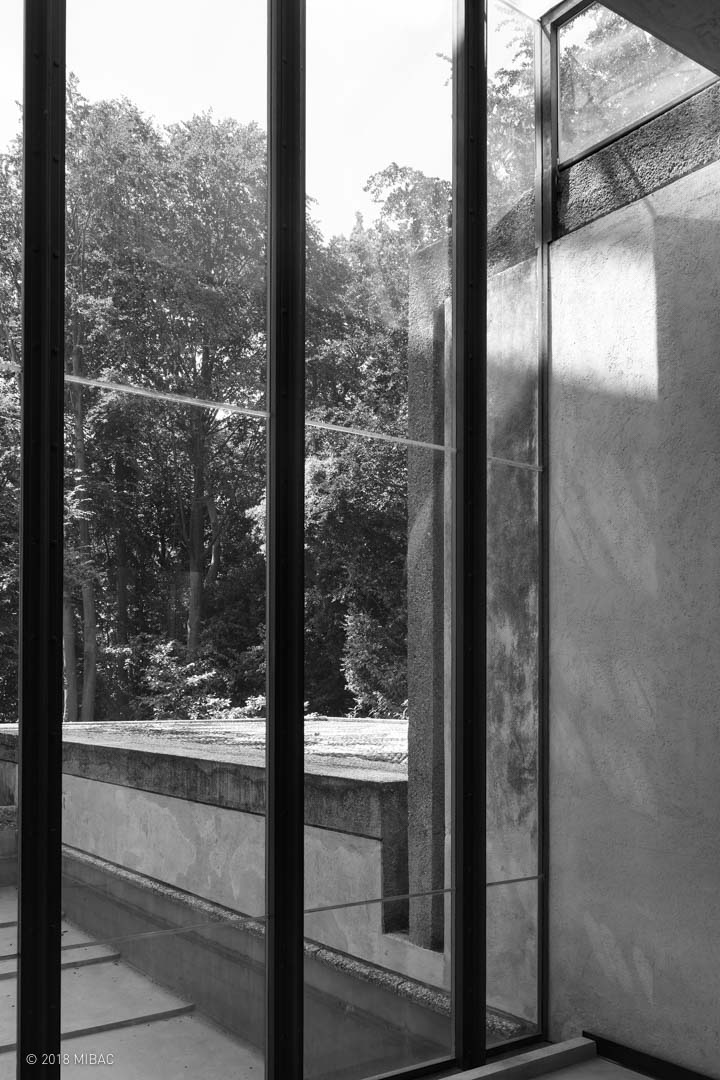Place: Possagno (TV), via Canova, 74
Author: Carlo Scarpa
Chronology: 1955 | 1957
Itinerary: Treasure hunt
Use: Musem

In 1955, on the occasion of the bicentenary of Antonio Canova’s birth, the Superintendency of Fine Arts commissioned Carlo Scarpa with the expansion of the Canovian plaster-cast gallery in Possagno. Until then, it was housed in the basilica-shaped building built by Giuseppe Segusini between 1831 and 1836. The available area has modest size and is elongated. The available area has modest size and is elongated. It is bordered by a road that slopes towards the valley, to the west from the plaster cast gallery. Scarpa articulates the extension into two volumes: one vertical with a square plan, the other of trapezoidal shape, incorporating the slope of the lot, defined by a stepped roof and a plane roof.

Four angular windows cut the upper corners of the cubic volume to allow the light to penetrate from above, reflecting on the white lime walls.


The plaster casts are placed according to their size and position: the busts are placed on wall brackets and soft stone plinths; the sculptures are on concrete bases; reclining items are set on iron beds, and sketches, finally, are in all-glass display cases supported by a single iron leg.

The stepped volume is bordered on one side by a solid wall and on the other side by steel pillars and architraves, partially covered by glass walls and partly by coverings of soft Vicenza stone. The Aurisina stone floor, cut into large slabs, tapers towards the bottom of the gallery.

The graded volume progressively shrinks as if it were a telescope focused on the Tre Grazie and ends with a large window.

The large window was placed by Scarpa in order to frame the foothills landscape and exclude instead the anthropized vision of the urban fabric.

